4135 Ashford Way, Gainesville, GA 30507
Local realty services provided by:Better Homes and Gardens Real Estate Jackson Realty
4135 Ashford Way,Gainesville, GA 30507
$455,000
- 3 Beds
- 3 Baths
- 3,177 sq. ft.
- Single family
- Pending
Listed by: ann bryant
Office: keller williams lanier partners
MLS#:10514975
Source:METROMLS
Price summary
- Price:$455,000
- Price per sq. ft.:$143.22
- Monthly HOA dues:$7.08
About this home
MAIN LEVEL UPDATED WITH NEW WOOD FLOORS & FRESH PAINT THROUGHOUT! This stunning 2-story home sits on a picturesque 1.38-acre corner lot with a tranquil babbling creek, lush landscaping, and vibrant flower gardens. Offering 3 spacious bedrooms, 2 full baths, and a powder room, this property also includes a two-car garage and ample driveway parking. A dramatic 2-story foyer with a winding staircase and custom side-lit windows opens to formal living and dining rooms, both with new ceiling fans. The living room features a cozy fireplace and built-in bookcase, while the kitchen boasts white cabinetry, granite countertops, a breakfast bar, breakfast room, and walk-in pantry. Adjacent to the living room, a sunroom and large deck overlook the private wooded backyard. Upstairs, the oversized primary suite offers an en-suite bath with a jetted tub, separate shower, and walk-in closet. Two additional bedrooms share a spacious full bath with double vanities and a separate tub and shower. Convenient upstairs laundry with cabinetry and a roomy walk-in attic provide extra functionality. The finished terrace level includes a living room with a wood-burning stove, bonus room, mini kitchen, full bath, and a game room/workshop with a water closet and double doors opening to the patio-perfect for an in-law suite or private guest retreat with its own entrance. Additional highlights include a 160 sq. ft. stand-up storage shed for lawn equipment and tools. Located in desirable Lyman Chase S/D, close to I-985, shopping, dining, and the hospital. This exceptional home is move-in ready and waiting for you!
Contact an agent
Home facts
- Year built:1990
- Listing ID #:10514975
- Updated:December 25, 2025 at 11:12 AM
Rooms and interior
- Bedrooms:3
- Total bathrooms:3
- Full bathrooms:2
- Half bathrooms:1
- Living area:3,177 sq. ft.
Heating and cooling
- Cooling:Central Air, Heat Pump
- Heating:Forced Air, Heat Pump, Natural Gas
Structure and exterior
- Roof:Composition
- Year built:1990
- Building area:3,177 sq. ft.
- Lot area:1.38 Acres
Schools
- High school:Johnson
- Middle school:South Hall
- Elementary school:Chestnut Mountain
Utilities
- Water:Public
- Sewer:Septic Tank
Finances and disclosures
- Price:$455,000
- Price per sq. ft.:$143.22
- Tax amount:$1,403 (2024)
New listings near 4135 Ashford Way
- New
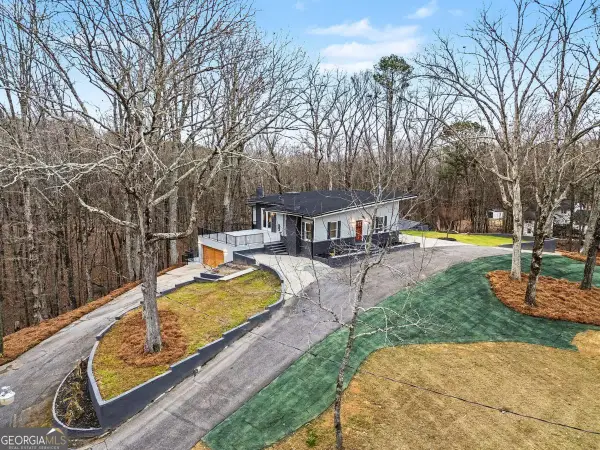 $789,500Active4 beds 3 baths
$789,500Active4 beds 3 baths3425 Duckett Mill Road, Gainesville, GA 30506
MLS# 10661534Listed by: Virtual Properties Realty.com - New
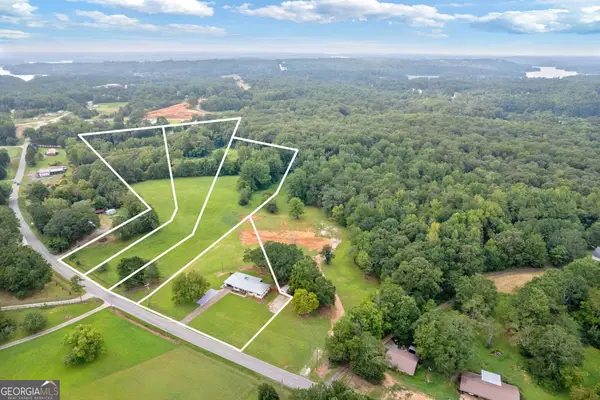 $208,000Active2.6 Acres
$208,000Active2.6 Acres4183 Sardis Road, Gainesville, GA 30506
MLS# 10661360Listed by: Ansley Real Estate  $345,000Active5.56 Acres
$345,000Active5.56 Acres3533 Mcever Road, Gainesville, GA 30504
MLS# 7633482Listed by: SOLACE REALTY, LLC- New
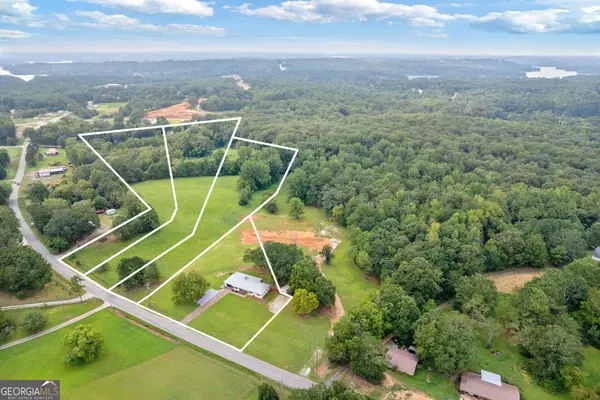 $185,600Active2.32 Acres
$185,600Active2.32 Acres4175 Sardis Road, Gainesville, GA 30506
MLS# 10661348Listed by: Ansley Real Estate - New
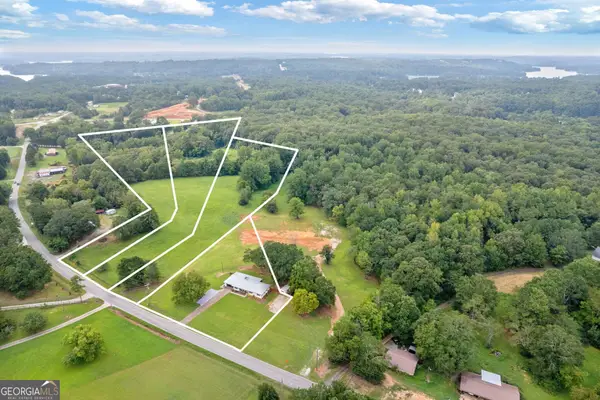 $202,400Active2.53 Acres
$202,400Active2.53 Acres4179 Sardis Road, Gainesville, GA 30506
MLS# 10661357Listed by: Ansley Real Estate - New
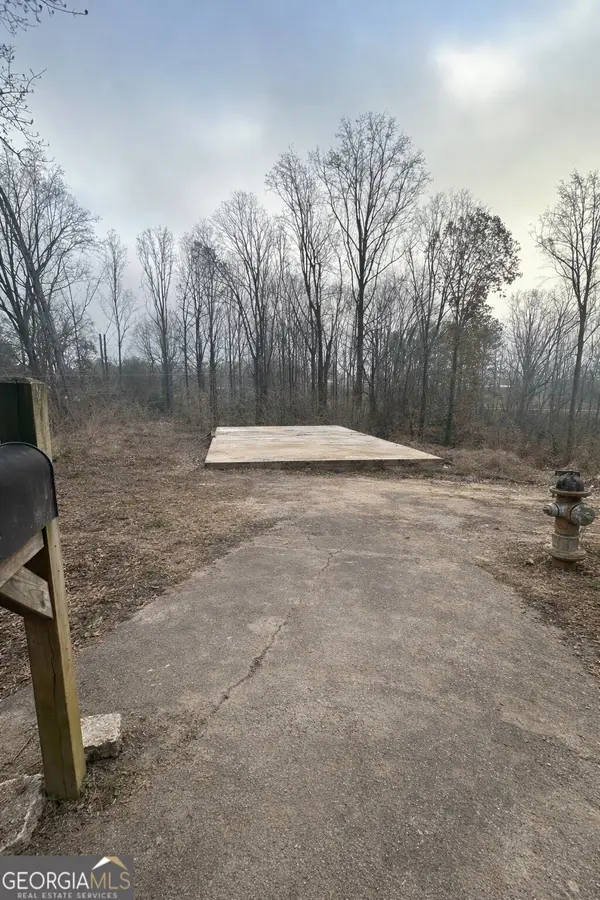 $100,000Active0.29 Acres
$100,000Active0.29 Acres1041 Jordan Drive, Gainesville, GA 30501
MLS# 10661277Listed by: eXp Realty - New
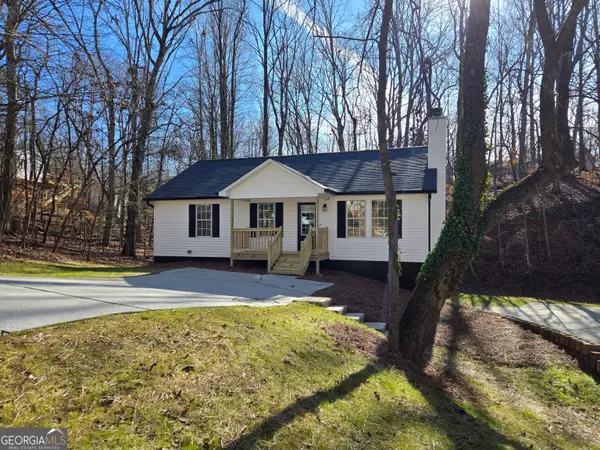 $329,900Active3 beds 2 baths1,580 sq. ft.
$329,900Active3 beds 2 baths1,580 sq. ft.3101 Arrowhead Drive, Gainesville, GA 30506
MLS# 10661241Listed by: Virtual Properties Realty.com - New
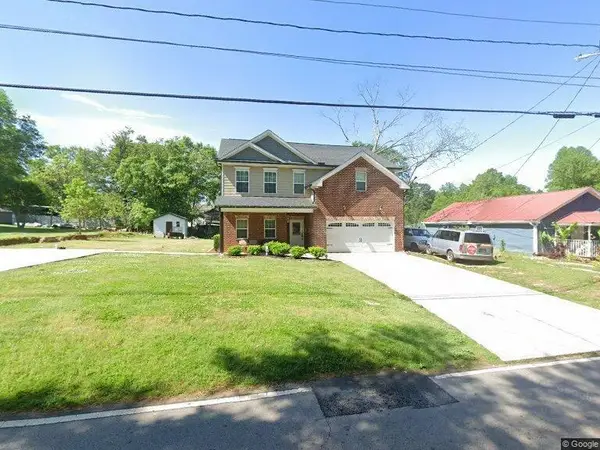 $540,000Active5 beds 3 baths2,960 sq. ft.
$540,000Active5 beds 3 baths2,960 sq. ft.2147 Spring Rd, Gainesville, GA 30504
MLS# 7695318Listed by: KELLER WILLIAMS LANIER PARTNERS - New
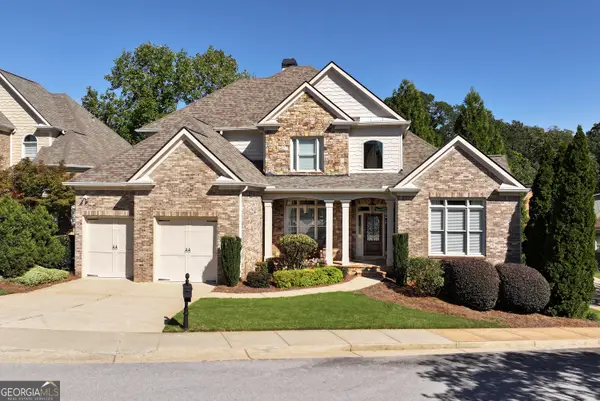 $775,500Active5 beds 4 baths3,382 sq. ft.
$775,500Active5 beds 4 baths3,382 sq. ft.405 Forrest Lane, Gainesville, GA 30501
MLS# 10661225Listed by: Keller Williams Community Ptnr - New
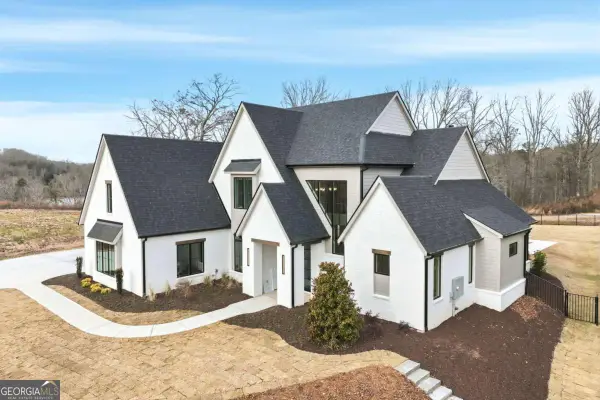 $2,388,500Active5 beds 5 baths4,422 sq. ft.
$2,388,500Active5 beds 5 baths4,422 sq. ft.644 East Lake Drive, Gainesville, GA 30506
MLS# 10661157Listed by: Regalis Real Estate
