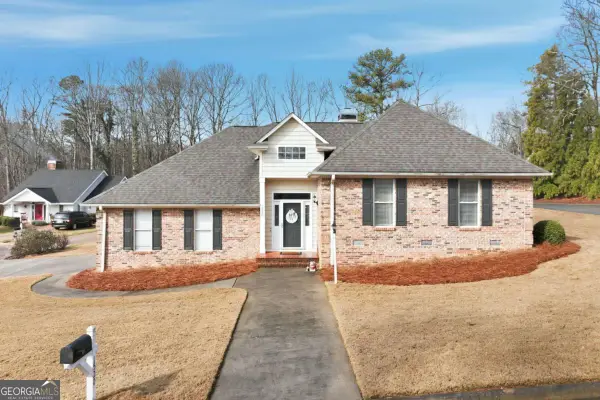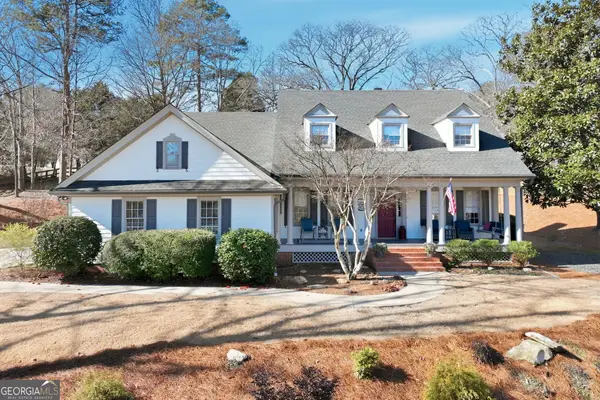4246 Jim Hood Road, Gainesville, GA 30506
Local realty services provided by:Better Homes and Gardens Real Estate Metro Brokers
4246 Jim Hood Road,Gainesville, GA 30506
$865,000
- 4 Beds
- 2 Baths
- 2,557 sq. ft.
- Single family
- Active
Listed by: savannah lavender
Office: coldwell banker realty
MLS#:10619589
Source:METROMLS
Price summary
- Price:$865,000
- Price per sq. ft.:$338.29
About this home
4 Bedrooms 2.5 Bathrooms Unfinished Basement Built in 2022 6 Acres Pre-Appraised at $865,000 Welcome to this picture-perfect modern farmhouse, privately set on approximately six acres with gorgeous mountain-view surroundings. Built in 2022, this custom-crafted home blends timeless design with thoughtful functionality-offering the peace of country living just minutes from town conveniences. Step inside to find a bright, open-concept layout featuring beautiful hardwood-style floors, classic millwork, and a soft neutral palette throughout. The living area flows seamlessly into the designer kitchen with custom cabinetry, sleek countertops, and high-end finishes. The dining area and oversized family room make entertaining effortless. The spacious primary suite offers a serene retreat, while three additional bedrooms provide plenty of flexibility for family, guests, or an office. Upstairs, a large bonus bedroom space and is perfect for a media room, playroom, or studio. Outside, enjoy the expansive acreage with endless possibilities-horses, gardening, or simply soaking in the mountain views. The multi-use barn/farm structure is ideal for hobby farming, workshop space, or storage for recreational equipment. With a recent pre-appraisal of $865,000, this exceptional property combines beauty, function, and value in one incredible setting.
Contact an agent
Home facts
- Year built:2022
- Listing ID #:10619589
- Updated:January 23, 2026 at 11:58 AM
Rooms and interior
- Bedrooms:4
- Total bathrooms:2
- Full bathrooms:2
- Living area:2,557 sq. ft.
Heating and cooling
- Cooling:Ceiling Fan(s), Central Air
- Heating:Natural Gas, Propane
Structure and exterior
- Roof:Composition
- Year built:2022
- Building area:2,557 sq. ft.
- Lot area:5.99 Acres
Schools
- High school:North Hall
- Middle school:North Hall
- Elementary school:Mount Vernon
Utilities
- Water:Public
- Sewer:Septic Tank
Finances and disclosures
- Price:$865,000
- Price per sq. ft.:$338.29
- Tax amount:$6,287 (2024)
New listings near 4246 Jim Hood Road
- New
 $469,900Active3 beds 2 baths2,187 sq. ft.
$469,900Active3 beds 2 baths2,187 sq. ft.1520 Woodland Way, Gainesville, GA 30501
MLS# 10677992Listed by: The Norton Agency - New
 $45,000Active0.26 Acres
$45,000Active0.26 Acres0 Old Still Trail, Gainesville, GA 30506
MLS# 7708348Listed by: BUY N SELL REALTY - New
 $366,990Active3 beds 3 baths1,877 sq. ft.
$366,990Active3 beds 3 baths1,877 sq. ft.4149 Kestrel Court, Gainesville, GA 30506
MLS# 10677640Listed by: D.R. Horton Realty of Georgia, Inc. - Coming Soon
 $375,000Coming Soon3 beds 3 baths
$375,000Coming Soon3 beds 3 baths4942 Hillstone Drive, Gainesville, GA 30504
MLS# 7706918Listed by: CHATTAHOOCHEE NORTH, LLC - New
 $397,500Active3 beds 2 baths1,891 sq. ft.
$397,500Active3 beds 2 baths1,891 sq. ft.4514 Sweet Water Drive, Gainesville, GA 30504
MLS# 7708205Listed by: VIRTUAL PROPERTIES REALTY.COM - New
 $750,000Active3 beds 3 baths1,756 sq. ft.
$750,000Active3 beds 3 baths1,756 sq. ft.720 NW Bradford Street, Gainesville, GA 30501
MLS# 10677389Listed by: Virtual Properties Realty.Net - New
 $750,000Active3 beds 3 baths1,756 sq. ft.
$750,000Active3 beds 3 baths1,756 sq. ft.724 NW Bradford Street, Gainesville, GA 30501
MLS# 10677300Listed by: Virtual Properties Realty.Net - New
 $700,000Active4 beds 4 baths3,218 sq. ft.
$700,000Active4 beds 4 baths3,218 sq. ft.4475 Tall Hickory Trail, Gainesville, GA 30506
MLS# 10677322Listed by: Coldwell Banker Realty - New
 $399,999Active4 beds 4 baths2,941 sq. ft.
$399,999Active4 beds 4 baths2,941 sq. ft.2453 Basin Court, Gainesville, GA 30506
MLS# 7708098Listed by: THE NORTON AGENCY - New
 $400,000Active3 beds 1 baths1,210 sq. ft.
$400,000Active3 beds 1 baths1,210 sq. ft.4542 E Hall Road, Gainesville, GA 30507
MLS# 7708073Listed by: BUFFINGTON REAL ESTATE GROUP, LLC
