4405 Chestnut Oak Way Sw, Gainesville, GA 30504
Local realty services provided by:Better Homes and Gardens Real Estate Jackson Realty
4405 Chestnut Oak Way Sw,Gainesville, GA 30504
$535,000
- 5 Beds
- 4 Baths
- 3,484 sq. ft.
- Single family
- Active
Listed by: authurine johnson
Office: keller williams rlty-atl.north
MLS#:10689608
Source:METROMLS
Price summary
- Price:$535,000
- Price per sq. ft.:$153.56
- Monthly HOA dues:$58.33
About this home
This is it! This is the house you've been hoping for. Welcome to this pristine, well-loved home that shows better than a model home! Main level has updated LPV flooring throughout. On the main, there is a bedroom that is doubling as a gym with mirrors on the wall with access to a full bath. There is a flex study as you enter the home. Dramatic 2 story foyer leads to a great room with coffered ceilings and opens to the eat in kitchen area. The chef's kitchen has a center island, bar, ceiling desk area, and a pantry. Updated LED lighting throughout. Upstairs features a movie room, three additional bedrooms, and a luxurious owner's suite. The bathroom features double vanities, tub, shower, and a California closet to live for! Downstairs, an upgraded screened-in patio with remote-operated ceiling fans scream relaxation. The garage is decked out with overhead storage racks and epoxy floors. Make this your new home before someone else does.
Contact an agent
Home facts
- Year built:2021
- Listing ID #:10689608
- Updated:February 13, 2026 at 05:29 AM
Rooms and interior
- Bedrooms:5
- Total bathrooms:4
- Full bathrooms:4
- Living area:3,484 sq. ft.
Heating and cooling
- Cooling:Ceiling Fan(s), Central Air, Heat Pump
- Heating:Central, Electric, Heat Pump
Structure and exterior
- Roof:Composition
- Year built:2021
- Building area:3,484 sq. ft.
- Lot area:0.17 Acres
Schools
- High school:Gainesville
- Middle school:Gainesville East
- Elementary school:Mundy Mill
Utilities
- Water:Public, Water Available
- Sewer:Public Sewer, Sewer Available
Finances and disclosures
- Price:$535,000
- Price per sq. ft.:$153.56
- Tax amount:$5,618 (24)
New listings near 4405 Chestnut Oak Way Sw
- New
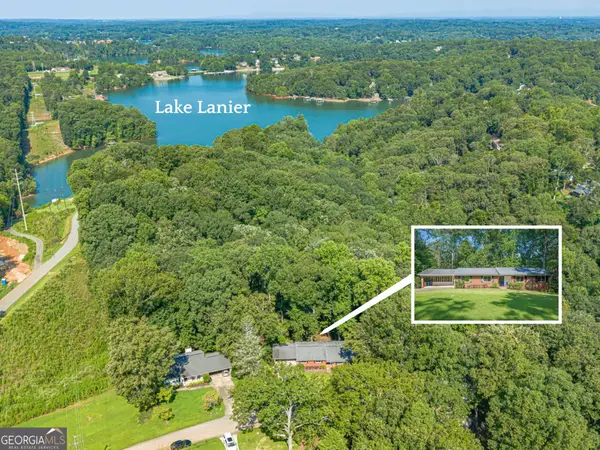 $324,900Active3 beds 2 baths1,554 sq. ft.
$324,900Active3 beds 2 baths1,554 sq. ft.1874 Pine Tree Trail, Gainesville, GA 30501
MLS# 10690768Listed by: Virtual Properties Realty.Net - New
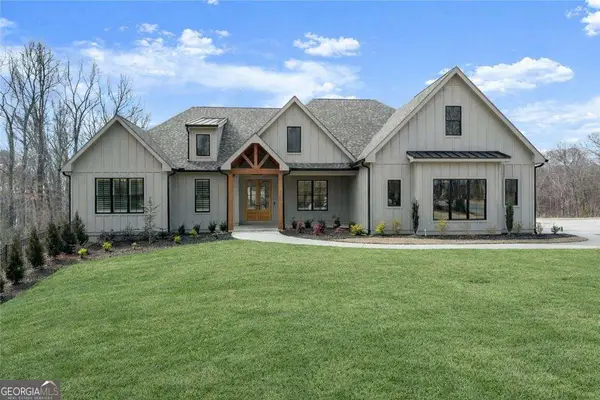 $1,135,000Active5 beds 5 baths
$1,135,000Active5 beds 5 baths9224 Waldrip Road, Gainesville, GA 30506
MLS# 10690648Listed by: Keller Williams Community Ptnr - New
 $289,900Active2 beds 3 baths1,513 sq. ft.
$289,900Active2 beds 3 baths1,513 sq. ft.1499 Bluff Valley Circle, Gainesville, GA 30504
MLS# 10690077Listed by: Candler Real Estate Group - New
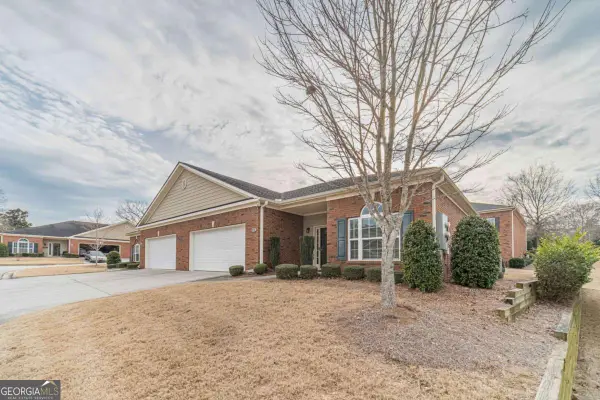 $389,900Active2 beds 2 baths1,588 sq. ft.
$389,900Active2 beds 2 baths1,588 sq. ft.183 Senior Circle, Gainesville, GA 30501
MLS# 10690100Listed by: Atlanta Communities - New
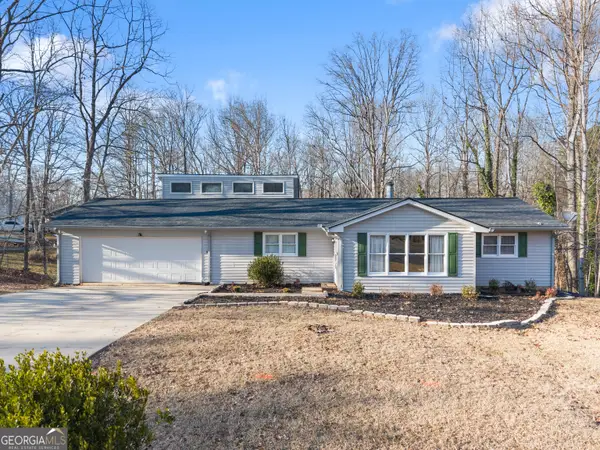 $375,000Active3 beds 3 baths1,896 sq. ft.
$375,000Active3 beds 3 baths1,896 sq. ft.3102 Chapperal Drive, Gainesville, GA 30506
MLS# 10689563Listed by: Buffington Real Estate Group - New
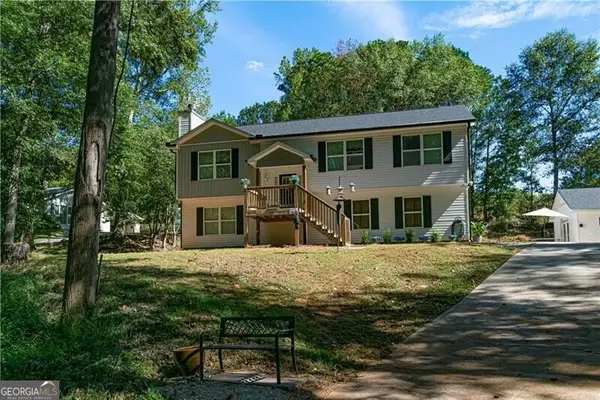 $475,000Active4 beds 3 baths1,757 sq. ft.
$475,000Active4 beds 3 baths1,757 sq. ft.3336 Donna Way, Gainesville, GA 30504
MLS# 10689579Listed by: Realty Associates of Atlanta - New
 $473,500Active4 beds 3 baths2,464 sq. ft.
$473,500Active4 beds 3 baths2,464 sq. ft.9530 Bonsall Circle, Gainesville, GA 30506
MLS# 10689580Listed by: Coldwell Banker Realty - New
 $571,565Active5 beds 4 baths3,145 sq. ft.
$571,565Active5 beds 4 baths3,145 sq. ft.5276 Baymont Drive, Gainesville, GA 30507
MLS# 7717812Listed by: CHAFIN REALTY, INC. - New
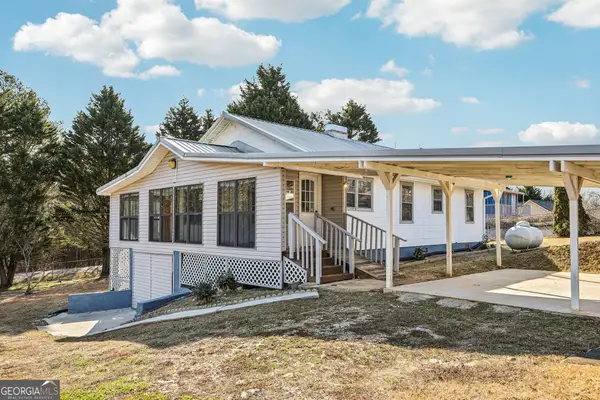 $255,000Active3 beds 2 baths1,064 sq. ft.
$255,000Active3 beds 2 baths1,064 sq. ft.3014 Bronco Lane, Gainesville, GA 30507
MLS# 10689427Listed by: Silver Oaks Realty - New
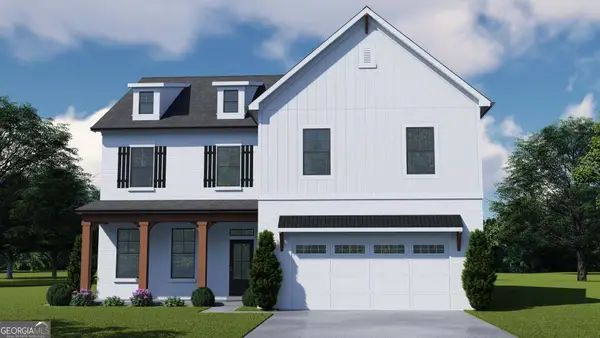 $571,565Active5 beds 4 baths3,145 sq. ft.
$571,565Active5 beds 4 baths3,145 sq. ft.5276 Baymont Drive #36A, Gainesville, GA 30507
MLS# 10689428Listed by: Chafin Realty, Inc.

