4453 Harold Whelchel Road, Gainesville, GA 30506
Local realty services provided by:Better Homes and Gardens Real Estate Metro Brokers

4453 Harold Whelchel Road,Gainesville, GA 30506
$2,188,000
- 7 Beds
- 8 Baths
- - sq. ft.
- Single family
- Active
Listed by:brenda burke
Office:keller williams lanier partners
MLS#:7620794
Source:FIRSTMLS
Price summary
- Price:$2,188,000
About this home
This one-of-a-kind North Hall property offers 25.76 private acres with a stream-fed pond and sweeping views from the hilltop. Originally custom built in 1995 by one of the area's premier builders as his personal residence, the main home spans 10,587 square feet across three levels and is currently in the midst of a full-scale renovation with architectural plans by Studio SOGO Architecture & Interiors. The floorplan includes 5 spacious secondary ensuite bedrooms and an expansive primary suite featuring a private corridor lined with floor-to-ceiling cabinetry, a massive walk-in closet with washer/dryer hookup, and a spa-inspired bathroom with a wet room housing a freestanding tub, dual showers, and an 8' double vanity. Main-level upgrades include a redesigned mudroom, laundry room, and powder room. The terrace level is built for entertaining, with two additional powder rooms, a theater room, bar/lounge, and game room. Future design plans include large sliding doors from the great room opening to a brand-new patio and pool area, complete with an outdoor kitchen and stone wood-burning fireplace. A separate 1,280 sqft pool house features a full bathroom and kitchen layout-ideal for guests or entertaining. Access the back of the property via two dirt roads or through a gated entrance on Shoreline Drive. The three-car garage includes an additional storage room. Bring your vision and finish this architectural gem to your taste. Acreage, location, and limitless potential-all in the heart of North Hall!
Contact an agent
Home facts
- Year built:1996
- Listing Id #:7620794
- Updated:August 03, 2025 at 01:22 PM
Rooms and interior
- Bedrooms:7
- Total bathrooms:8
- Full bathrooms:7
- Half bathrooms:1
Heating and cooling
- Cooling:Ceiling Fan(s), Central Air, Zoned
- Heating:Central, Forced Air, Natural Gas, Zoned
Structure and exterior
- Roof:Composition
- Year built:1996
- Lot area:25.76 Acres
Schools
- High school:North Hall
- Middle school:North Hall
- Elementary school:Mount Vernon
Utilities
- Water:Well
- Sewer:Septic Tank
Finances and disclosures
- Price:$2,188,000
- Tax amount:$10,877 (2024)
New listings near 4453 Harold Whelchel Road
- New
 $275,000Active2 beds 2 baths1,300 sq. ft.
$275,000Active2 beds 2 baths1,300 sq. ft.2507 Terrace View Nw, Gainesville, GA 30501
MLS# 7632102Listed by: RESOURCE BROKERS, LLC. - New
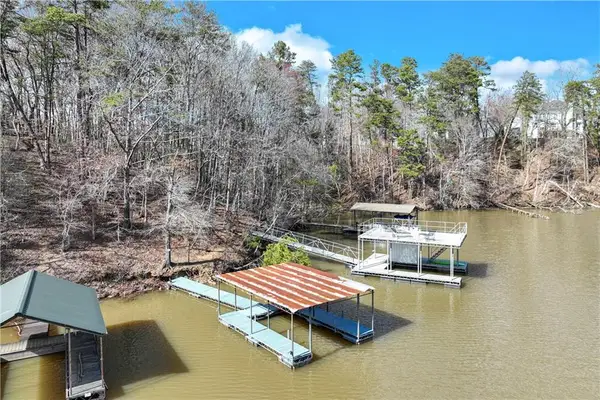 $409,999Active3 beds 2 baths1,474 sq. ft.
$409,999Active3 beds 2 baths1,474 sq. ft.150 Clarks Bridge Road, Gainesville, GA 30501
MLS# 7632252Listed by: NORLUXE REALTY ATLANTA - Open Sun, 2 to 4pm
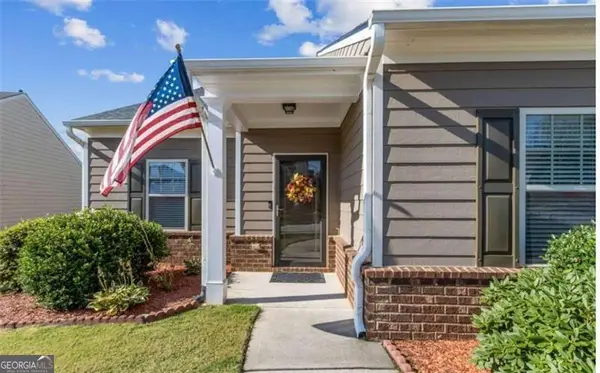 $409,500Active4 beds 2 baths1,910 sq. ft.
$409,500Active4 beds 2 baths1,910 sq. ft.4117 Black Birch Run, Gainesville, GA 30504
MLS# 10565987Listed by: THE SANDERS TEAM REAL ESTATE - New
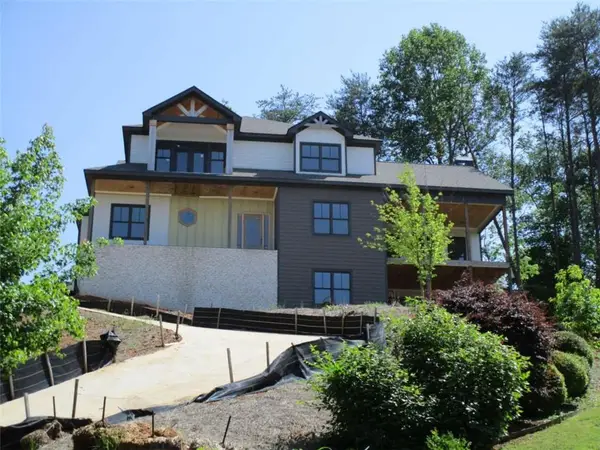 $499,000Active4 beds 5 baths3,295 sq. ft.
$499,000Active4 beds 5 baths3,295 sq. ft.5465 Chestatee Landing Way, Gainesville, GA 30506
MLS# 7632189Listed by: LAKESHORE REAL ESTATE INC. - New
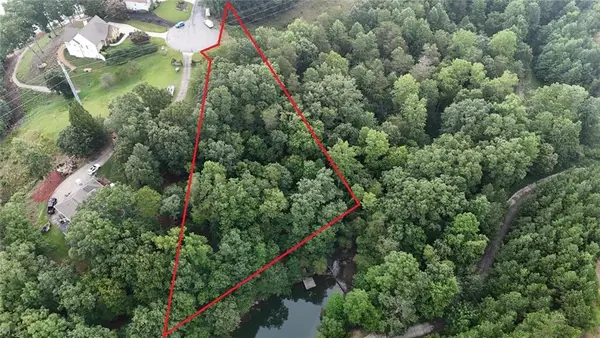 $215,000Active0.91 Acres
$215,000Active0.91 Acres6077 Wellington Avenue, Gainesville, GA 30506
MLS# 7631634Listed by: STRATEGY REAL ESTATE INTERNATIONAL, LLC. - Coming Soon
 $425,000Coming Soon4 beds 3 baths
$425,000Coming Soon4 beds 3 baths3509 Looper Lake Road, Gainesville, GA 30506
MLS# 7631806Listed by: MARK SPAIN REAL ESTATE - New
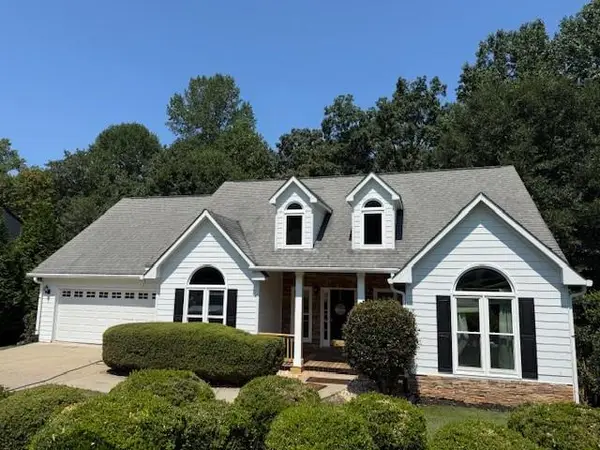 $649,000Active4 beds 4 baths3,906 sq. ft.
$649,000Active4 beds 4 baths3,906 sq. ft.9380 Eagles Landing Drive, Gainesville, GA 30506
MLS# 7615517Listed by: CHRIS MCCALL REALTY, LLC - New
 $475,000Active4 beds 3 baths2,400 sq. ft.
$475,000Active4 beds 3 baths2,400 sq. ft.3420 Point View Circle, Gainesville, GA 30506
MLS# 7631623Listed by: VIRTUAL PROPERTIES REALTY.COM - New
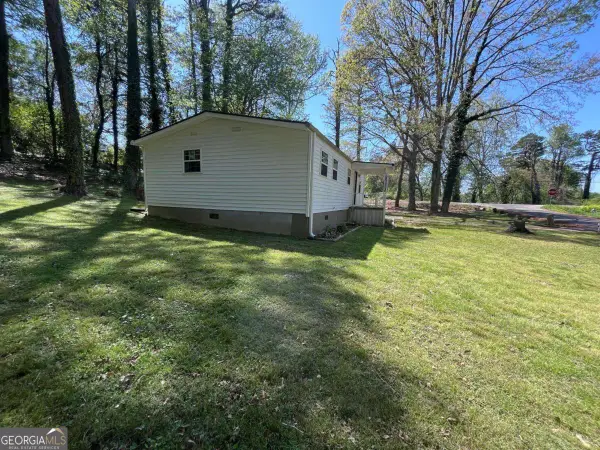 $249,900Active3 beds 1 baths
$249,900Active3 beds 1 baths3206 Lakeland Lane, Gainesville, GA 30506
MLS# 10583127Listed by: eXp Realty - New
 $499,000Active4 beds 4 baths3,549 sq. ft.
$499,000Active4 beds 4 baths3,549 sq. ft.2436 Thompson Mill Road, Gainesville, GA 30506
MLS# 7631627Listed by: X-TRA REALTY, INC.
