4542 Highland Gate Parkway #63, Gainesville, GA 30506
Local realty services provided by:Better Homes and Gardens Real Estate Jackson Realty
4542 Highland Gate Parkway #63,Gainesville, GA 30506
$499,999
- 4 Beds
- 4 Baths
- 2,218 sq. ft.
- Single family
- Active
Listed by: team cook, ronald yates
Office: cook real estate services llc
MLS#:10584945
Source:METROMLS
Price summary
- Price:$499,999
- Price per sq. ft.:$225.43
About this home
Welcome Home! New Construction in Gainesville, Georgia! North Hall School District! Imagine yourself unwinding in a rocking chair on the charming, covered front porch of this beautiful new construction home. Step inside to a stunning two-story foyer that leads you into a thoughtfully designed main level featuring a spacious family room, convenient powder room, and an open-concept kitchen with a cozy breakfast area - perfect for everyday living and entertaining. The main-floor owner's suite is a true retreat, complete with a luxurious en-suite bathroom featuring dual vanities, a soaking tub, and a walk-in shower. Upstairs, you'll find three additional bedrooms, a full bathroom, and a versatile media room - ideal for movie nights, a home office, or play space. For detailed information and specifications, please contact our sales specialist. The owners are licensed Real Estate Agents/Brokers in Georgia.
Contact an agent
Home facts
- Year built:2025
- Listing ID #:10584945
- Updated:November 28, 2025 at 11:46 AM
Rooms and interior
- Bedrooms:4
- Total bathrooms:4
- Full bathrooms:3
- Half bathrooms:1
- Living area:2,218 sq. ft.
Heating and cooling
- Cooling:Ceiling Fan(s), Central Air
- Heating:Central
Structure and exterior
- Roof:Composition
- Year built:2025
- Building area:2,218 sq. ft.
- Lot area:0.5 Acres
Schools
- High school:North Hall
- Middle school:North Hall
- Elementary school:Wauka Mountain
Utilities
- Water:Public
- Sewer:Public Sewer
Finances and disclosures
- Price:$499,999
- Price per sq. ft.:$225.43
New listings near 4542 Highland Gate Parkway #63
- New
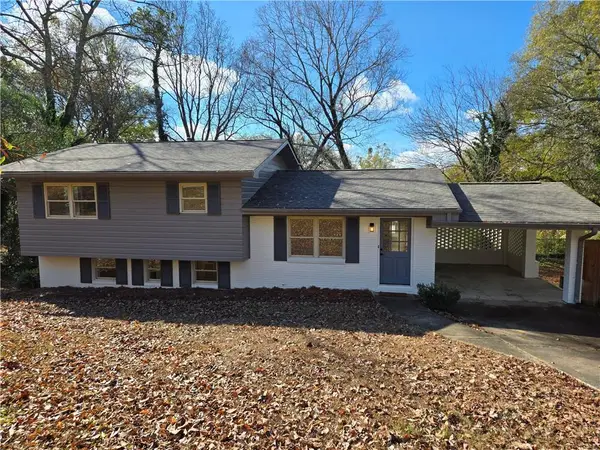 $310,000Active4 beds 2 baths1,800 sq. ft.
$310,000Active4 beds 2 baths1,800 sq. ft.2730 Wayman Drive, Gainesville, GA 30506
MLS# 7686410Listed by: REALTY HUB OF GEORGIA, LLC - New
 $575,000Active2 beds 2 baths2,132 sq. ft.
$575,000Active2 beds 2 baths2,132 sq. ft.5955 Truman Mountain Road, Gainesville, GA 30506
MLS# 10649960Listed by: Century 21 Results - New
 $599,999Active6 beds 3 baths3,526 sq. ft.
$599,999Active6 beds 3 baths3,526 sq. ft.6155 Old Still Run Road, Gainesville, GA 30506
MLS# 7686150Listed by: VALOR REALTY GROUP - New
 $465,301Active4 beds 3 baths2,790 sq. ft.
$465,301Active4 beds 3 baths2,790 sq. ft.9815 Settlers Lane, Gainesville, GA 30506
MLS# 7686077Listed by: SWP REALTY, LLC - New
 $260,000Active3 beds 2 baths1,514 sq. ft.
$260,000Active3 beds 2 baths1,514 sq. ft.5303 Stone Trace, Gainesville, GA 30504
MLS# 7686155Listed by: VIRTUAL PROPERTIES REALTY.COM - New
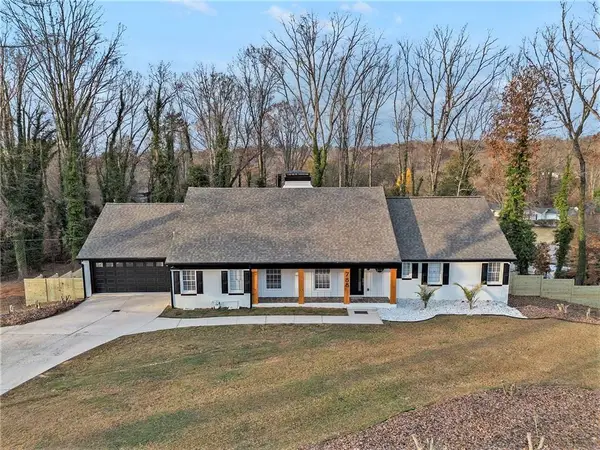 $879,500Active5 beds 5 baths5,916 sq. ft.
$879,500Active5 beds 5 baths5,916 sq. ft.788 Sherwood Road, Gainesville, GA 30501
MLS# 7686199Listed by: VIRTUAL PROPERTIES REALTY.COM - New
 $119,999Active1.17 Acres
$119,999Active1.17 Acres3184 Dockside Drive, Gainesville, GA 30501
MLS# 10649904Listed by: Landmark Realty Group - Coming Soon
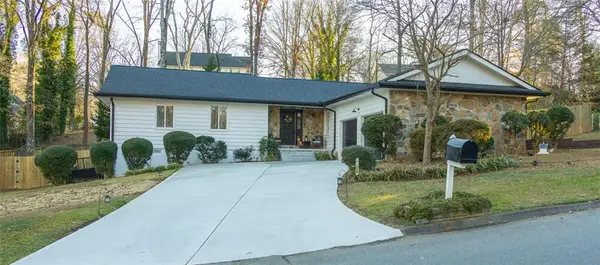 $399,900Coming Soon3 beds 3 baths
$399,900Coming Soon3 beds 3 baths3734 Cherokee Ford, Gainesville, GA 30506
MLS# 7685949Listed by: KELLER WILLIAMS REALTY ATLANTA PARTNERS - New
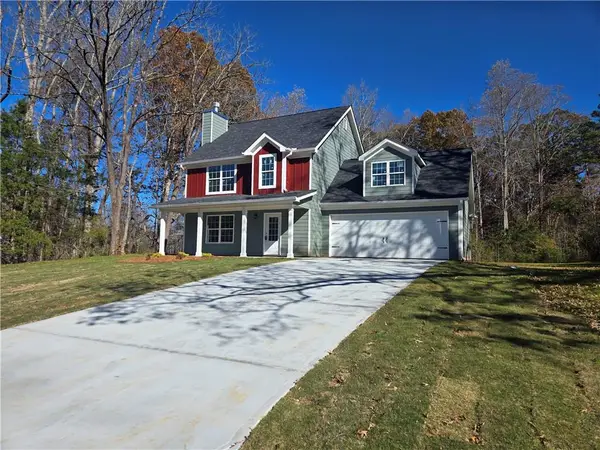 $374,900Active4 beds 3 baths1,862 sq. ft.
$374,900Active4 beds 3 baths1,862 sq. ft.3103 Westchester Drive, Gainesville, GA 30507
MLS# 7685740Listed by: VIRTUAL PROPERTIES REALTY.COM - New
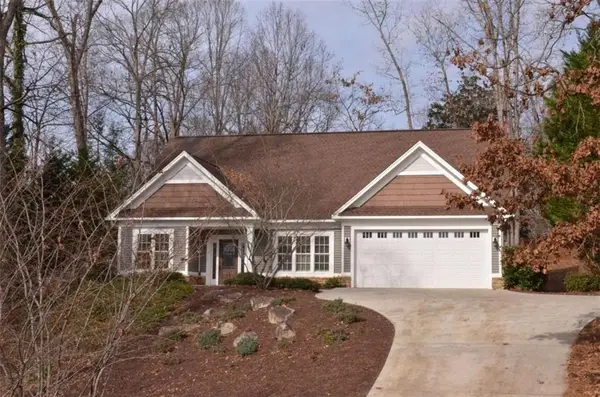 $459,900Active3 beds 3 baths1,695 sq. ft.
$459,900Active3 beds 3 baths1,695 sq. ft.3476 Edgewood Circle, Gainesville, GA 30506
MLS# 7685722Listed by: KELLER WILLIAMS LANIER PARTNERS
