4639 Seminole Drive, Gainesville, GA 30506
Local realty services provided by:Better Homes and Gardens Real Estate Metro Brokers
4639 Seminole Drive,Gainesville, GA 30506
$495,000
- 3 Beds
- 4 Baths
- 2,541 sq. ft.
- Single family
- Pending
Listed by:ron ergle
Office:virtual properties realty. biz
MLS#:7654707
Source:FIRSTMLS
Price summary
- Price:$495,000
- Price per sq. ft.:$194.81
About this home
All brick ranch with partial finished basement having full kitchen, full bath, flex room, office space, storage and separate entrance. Home completely remodeled with new paint, trim, LVP flooring in bathrooms/kitchen/laundry room- oak hardwood floors sanded/refinished and two main floor bathrooms updated with new vanities and tiled bath walls. Detached building approximately 24' x 38' with 9 ft. ceilings includes 24'x 9' screened porch. Lots of concrete parking for RV, camper, trailers, cars etc. Main floor has 3 bedrooms, 3 full baths which include one handicap accessible bathroom - laundry room full of storage cabinets - main kitchen has new stove/microwave/dishwasher! Roof on home/detached building replaced November 2024 with warranty, additional insulation blown into attic, main floor HVAC unit replaced July 2025. No HOA or rental restrictions. All exterior locks are Smart Key and can be changed by owner. List goes on for property improvements/updates. Large lot that backs up to spring fed creek for additional privacy. Close to shopping, restaurants, medical facilities and easy access to GA 400. Anyway, very nice home- you will not be disappointed- worth checking out!!
Contact an agent
Home facts
- Year built:1981
- Listing ID #:7654707
- Updated:September 27, 2025 at 04:43 PM
Rooms and interior
- Bedrooms:3
- Total bathrooms:4
- Full bathrooms:4
- Living area:2,541 sq. ft.
Heating and cooling
- Cooling:Ceiling Fan(s), Central Air, Heat Pump
- Heating:Central, Heat Pump
Structure and exterior
- Roof:Composition, Ridge Vents, Shingle
- Year built:1981
- Building area:2,541 sq. ft.
- Lot area:1.23 Acres
Schools
- High school:Chestatee
- Middle school:Chestatee
- Elementary school:Sardis
Utilities
- Water:Public, Water Available
- Sewer:Septic Tank
Finances and disclosures
- Price:$495,000
- Price per sq. ft.:$194.81
- Tax amount:$1,942 (2025)
New listings near 4639 Seminole Drive
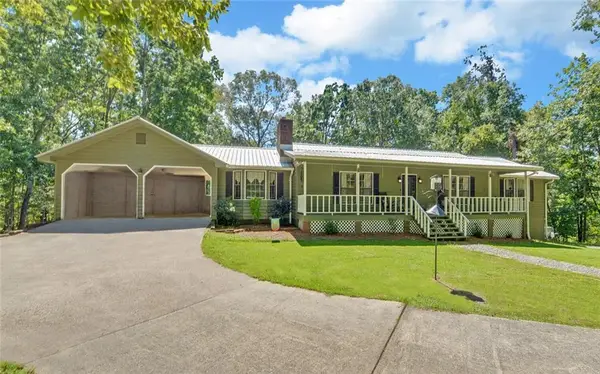 $459,000Pending3 beds 3 baths1,849 sq. ft.
$459,000Pending3 beds 3 baths1,849 sq. ft.4749 Cool Springs Road, Gainesville, GA 30506
MLS# 7656490Listed by: THE TWIGGS REALTY, LLC- New
 $695,000Active4 beds 4 baths2,721 sq. ft.
$695,000Active4 beds 4 baths2,721 sq. ft.3758 Cypresswood Point, Gainesville, GA 30504
MLS# 7655851Listed by: HOMESMART - Coming Soon
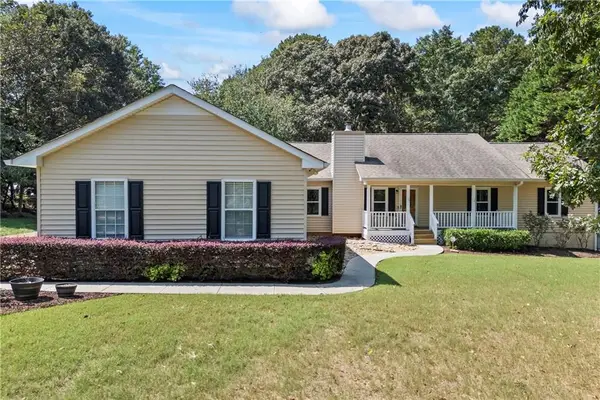 $449,900Coming Soon3 beds 2 baths
$449,900Coming Soon3 beds 2 baths3945 Kilgore Falls Drive, Gainesville, GA 30507
MLS# 7656183Listed by: KELLER WILLIAMS REALTY ATLANTA PARTNERS - New
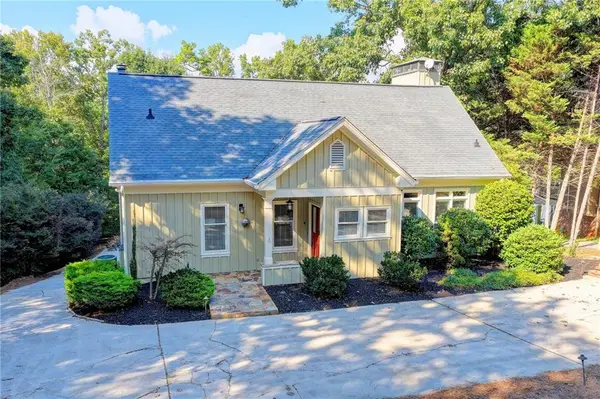 $1,300,000Active4 beds 4 baths3,443 sq. ft.
$1,300,000Active4 beds 4 baths3,443 sq. ft.5151 Indian Circle, Gainesville, GA 30506
MLS# 7650619Listed by: KELLER WILLIAMS REALTY ATLANTA PARTNERS - New
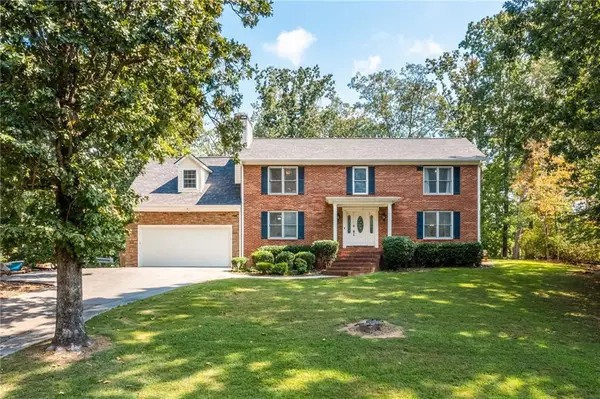 $975,000Active4 beds 3 baths2,955 sq. ft.
$975,000Active4 beds 3 baths2,955 sq. ft.2527 Venture Circle, Gainesville, GA 30506
MLS# 7656338Listed by: BRICK AND BLOOM PROPERTY MANAGEMENT, LLC - New
 $389,900Active3 beds 2 baths1,776 sq. ft.
$389,900Active3 beds 2 baths1,776 sq. ft.5116 Deer Path Lane, Gainesville, GA 30507
MLS# 7656120Listed by: THE NORTON AGENCY - New
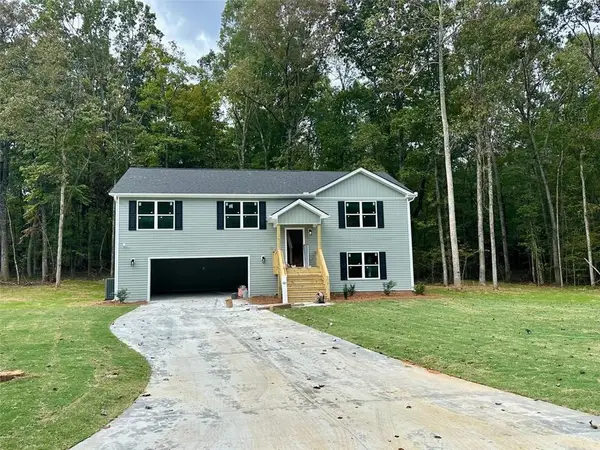 $369,900Active3 beds 3 baths2,074 sq. ft.
$369,900Active3 beds 3 baths2,074 sq. ft.5127 Bird Road, Gainesville, GA 30506
MLS# 7656121Listed by: EXP REALTY, LLC. - Coming Soon
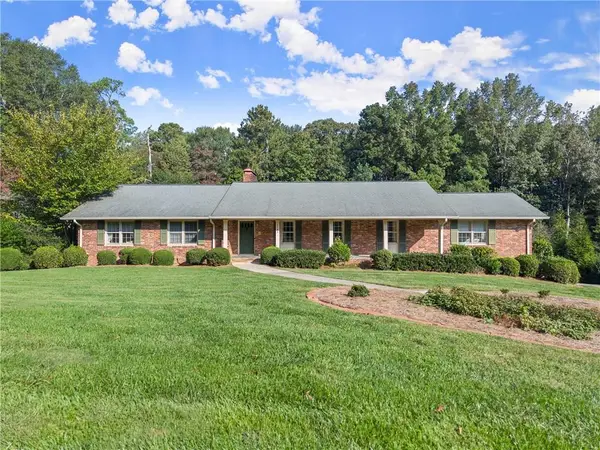 $599,000Coming Soon4 beds 3 baths
$599,000Coming Soon4 beds 3 baths1352 Burns Drive Ne, Gainesville, GA 30501
MLS# 7656239Listed by: KELLER WILLIAMS LANIER PARTNERS - New
 $975,000Active4 beds 3 baths1,744 sq. ft.
$975,000Active4 beds 3 baths1,744 sq. ft.9152 Beaver Trail, Gainesville, GA 30506
MLS# 7656213Listed by: THE NORTON AGENCY - New
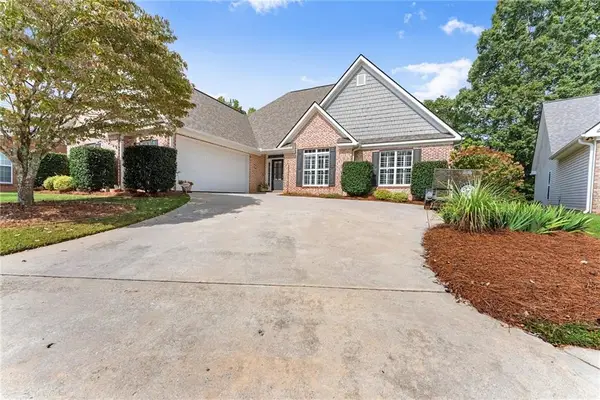 $470,000Active3 beds 2 baths3,086 sq. ft.
$470,000Active3 beds 2 baths3,086 sq. ft.937 Brenau Point Drive, Gainesville, GA 30501
MLS# 7655047Listed by: KELLER WILLIAMS LANIER PARTNERS
