4745 Shady Lake Circle, Gainesville, GA 30507
Local realty services provided by:Better Homes and Gardens Real Estate Jackson Realty
4745 Shady Lake Circle,Gainesville, GA 30507
$490,000
- 4 Beds
- 3 Baths
- 2,708 sq. ft.
- Single family
- Pending
Listed by: shari martin
Office: keller williams community ptnr
MLS#:10606923
Source:METROMLS
Price summary
- Price:$490,000
- Price per sq. ft.:$180.95
- Monthly HOA dues:$58.33
About this home
CONTINGENCY WITH KICKOUT IN PLACE. PLEASE SHOW AND BRING BACK UP OFFERS. Stunning, like new property in the desirable Georgian Acres community. This 4 bed / 3 bath home sits on an expansive 0.81-acre lot in a peaceful cul-de-sac, offering both privacy and excellent curb appeal. Step inside to an inviting foyer that opens to formal dining and study. The gourmet kitchen shines with oversized entertaining island, granite countertops, upgraded white cabinetry, tiled backsplash, appliances, walk-in pantry, and open sight to the family room. Upstairs you'll find an impressive master suite with a spa-style bath featuring separate tub & shower, dual vanities, and a huge walk-in closet and additional storage room. The secondary bedrooms are generous in size. Main level bedroom also included for flexibility. Outside enjoy a spacious, backyard which is beautifully maintained and landscaped, perfect for relaxing or entertaining. Large custom shed is a great add allowing for ample storage for yard equipment! Exterior house trim was painted in 2023 new shed installed 2025. All Kitchen appliances and laundry appliances included in sale. Community amenities include walking trails, pool, playground, sidewalks, and street lights. Top-rated Cherokee Bluff schools serve this property. A wonderful blend of modern finishes, quality construction, and premium lot in a convenient location!
Contact an agent
Home facts
- Year built:2020
- Listing ID #:10606923
- Updated:December 25, 2025 at 11:12 AM
Rooms and interior
- Bedrooms:4
- Total bathrooms:3
- Full bathrooms:3
- Living area:2,708 sq. ft.
Heating and cooling
- Cooling:Central Air
- Heating:Central
Structure and exterior
- Roof:Composition
- Year built:2020
- Building area:2,708 sq. ft.
- Lot area:0.81 Acres
Schools
- High school:Cherokee Bluff
- Middle school:Cherokee Bluff
- Elementary school:Chestnut Mountain
Utilities
- Water:Public
- Sewer:Septic Tank
Finances and disclosures
- Price:$490,000
- Price per sq. ft.:$180.95
- Tax amount:$2,598 (2024)
New listings near 4745 Shady Lake Circle
- New
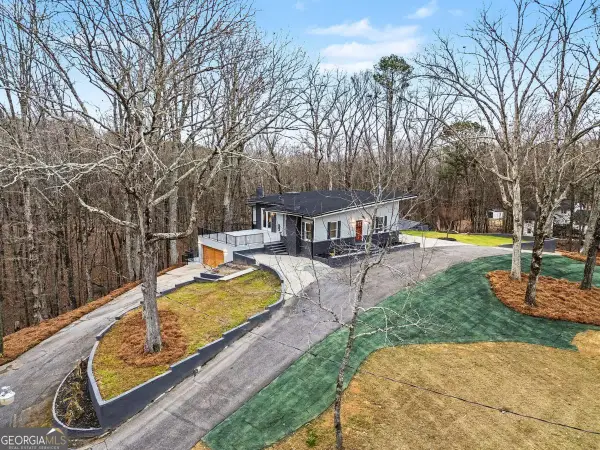 $789,500Active4 beds 3 baths
$789,500Active4 beds 3 baths3425 Duckett Mill Road, Gainesville, GA 30506
MLS# 10661534Listed by: Virtual Properties Realty.com - New
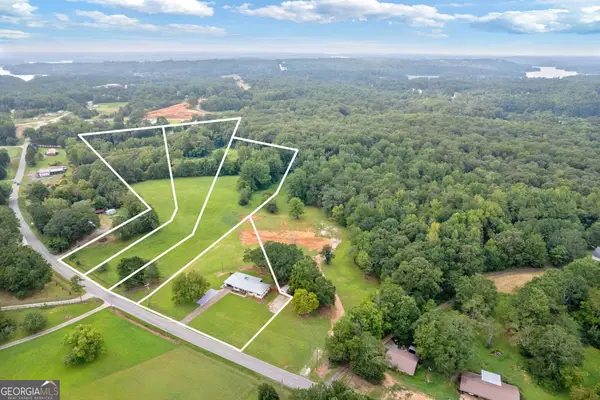 $208,000Active2.6 Acres
$208,000Active2.6 Acres4183 Sardis Road, Gainesville, GA 30506
MLS# 10661360Listed by: Ansley Real Estate  $345,000Active5.56 Acres
$345,000Active5.56 Acres3533 Mcever Road, Gainesville, GA 30504
MLS# 7633482Listed by: SOLACE REALTY, LLC- New
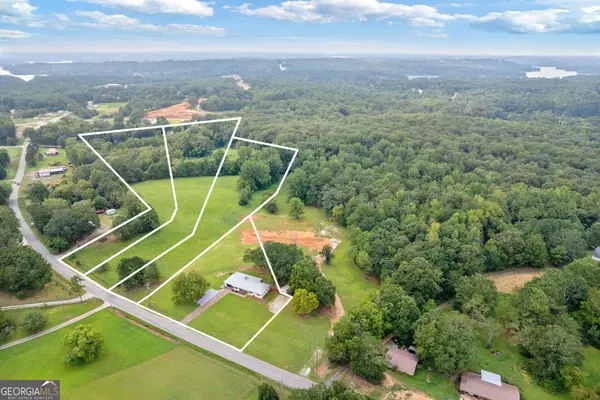 $185,600Active2.32 Acres
$185,600Active2.32 Acres4175 Sardis Road, Gainesville, GA 30506
MLS# 10661348Listed by: Ansley Real Estate - New
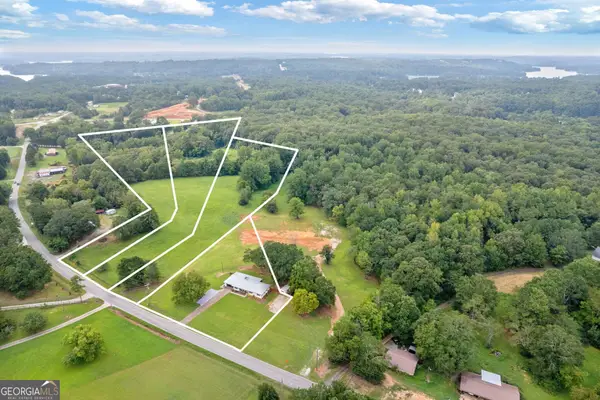 $202,400Active2.53 Acres
$202,400Active2.53 Acres4179 Sardis Road, Gainesville, GA 30506
MLS# 10661357Listed by: Ansley Real Estate - New
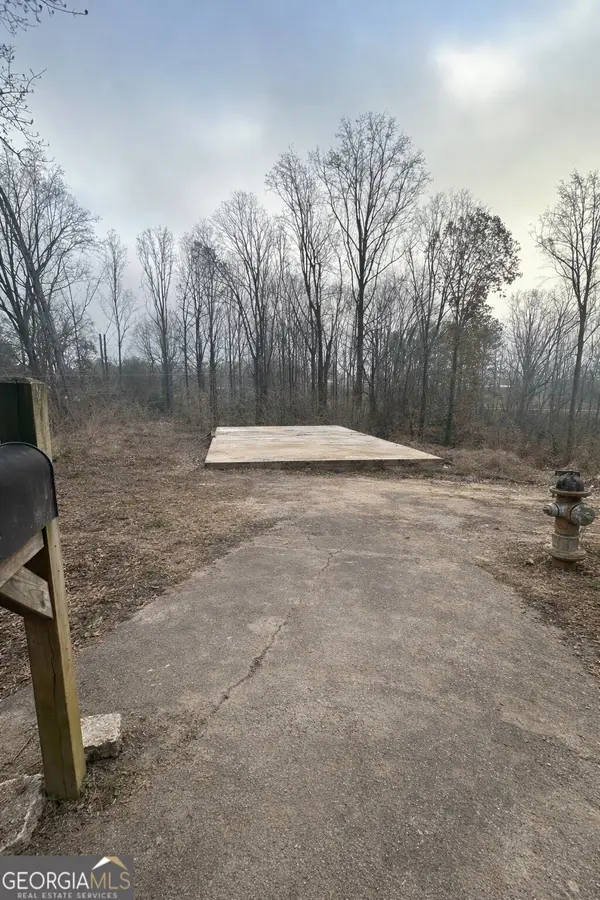 $100,000Active0.29 Acres
$100,000Active0.29 Acres1041 Jordan Drive, Gainesville, GA 30501
MLS# 10661277Listed by: eXp Realty - New
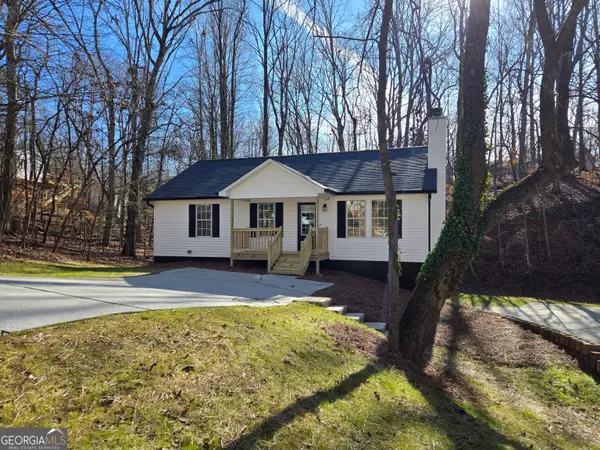 $329,900Active3 beds 2 baths1,580 sq. ft.
$329,900Active3 beds 2 baths1,580 sq. ft.3101 Arrowhead Drive, Gainesville, GA 30506
MLS# 10661241Listed by: Virtual Properties Realty.com - New
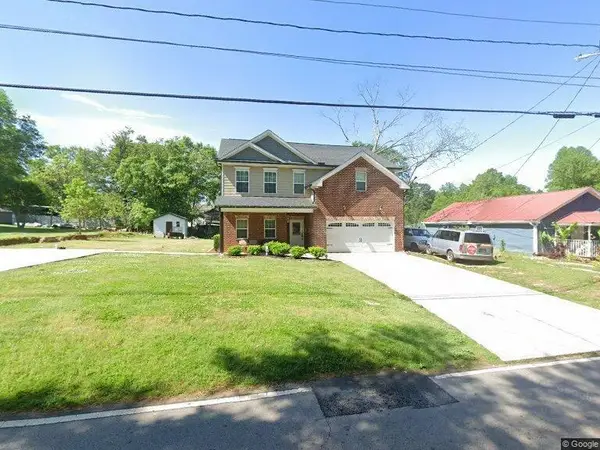 $540,000Active5 beds 3 baths2,960 sq. ft.
$540,000Active5 beds 3 baths2,960 sq. ft.2147 Spring Rd, Gainesville, GA 30504
MLS# 7695318Listed by: KELLER WILLIAMS LANIER PARTNERS - New
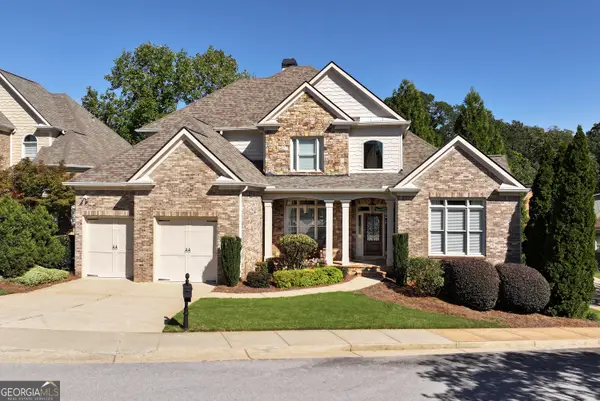 $775,500Active5 beds 4 baths3,382 sq. ft.
$775,500Active5 beds 4 baths3,382 sq. ft.405 Forrest Lane, Gainesville, GA 30501
MLS# 10661225Listed by: Keller Williams Community Ptnr - New
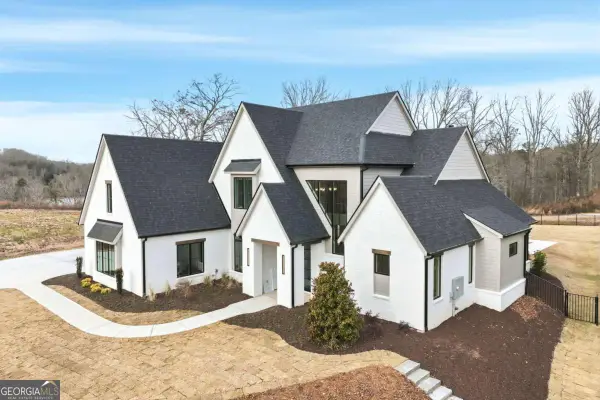 $2,388,500Active5 beds 5 baths4,422 sq. ft.
$2,388,500Active5 beds 5 baths4,422 sq. ft.644 East Lake Drive, Gainesville, GA 30506
MLS# 10661157Listed by: Regalis Real Estate
