4815 Price Road, Gainesville, GA 30506
Local realty services provided by:Better Homes and Gardens Real Estate Metro Brokers
4815 Price Road,Gainesville, GA 30506
$685,000
- 4 Beds
- 4 Baths
- 2,256 sq. ft.
- Single family
- Active
Listed by:bob hartwell
Office:keller williams realty atlanta partners
MLS#:7600264
Source:FIRSTMLS
Price summary
- Price:$685,000
- Price per sq. ft.:$303.63
About this home
This is one of those building companies that you really must become familiar with. Quality construction, striking front elevations, clean lines and functionally elegant designs are just a few things that make their homes so attractive. These homes include features and finishes that you rarely see in homes at this price range and locale. They are quite simply, hard to find. The Master Suite is large and offers elegant designs and current colors and finishes. The lot is very level and slightly over an acre with ample room for parking your RV, Boat or adding your own 3rd garage bay for your recreational toys. This particular home features a side entry two car garage with a charging port for you EV, and an option for a third bay added if you prefer, recessed lighting for clean ceiling lines, an oversized covered patio for backyard outdoor living enjoyment, and a roomy kitchen situated perfectly between the Family Room and the Dining Room. The kitchen's large island has an overhanging counter with enough space for 4 chairs, ample counter top area and a large walk-in pantry for storage. Both of the secondary bedrooms on the main floor feature their own ensuite bathrooms for exceptional privacy for guests or a perfect teen suite. Then as an added feature, there is a completely separate full bedroom and bathroom suite on the second floor as a fourth bedroom. The flow of this house is exceptional. The location is prime in an up and coming area between Gainesville and Dahlonega. Just minutes from Lake Lanier boat launches and parks make this a great place to enjoy all that North Hall county has to offer.
Contact an agent
Home facts
- Year built:2025
- Listing ID #:7600264
- Updated:September 29, 2025 at 01:35 PM
Rooms and interior
- Bedrooms:4
- Total bathrooms:4
- Full bathrooms:3
- Half bathrooms:1
- Living area:2,256 sq. ft.
Heating and cooling
- Cooling:Central Air
- Heating:Natural Gas
Structure and exterior
- Roof:Composition, Ridge Vents, Shingle
- Year built:2025
- Building area:2,256 sq. ft.
- Lot area:1.03 Acres
Schools
- High school:Chestatee
- Middle school:Chestatee
- Elementary school:Lanier
Utilities
- Water:Public, Water Available
- Sewer:Septic Tank
Finances and disclosures
- Price:$685,000
- Price per sq. ft.:$303.63
- Tax amount:$600 (2024)
New listings near 4815 Price Road
- New
 $839,900Active5 beds 5 baths3,864 sq. ft.
$839,900Active5 beds 5 baths3,864 sq. ft.8320 Creekside Overlook, Gainesville, GA 30506
MLS# 7656854Listed by: BERKSHIRE HATHAWAY HOMESERVICES GEORGIA PROPERTIES - New
 $395,000Active4 beds 3 baths1,682 sq. ft.
$395,000Active4 beds 3 baths1,682 sq. ft.1170 Lakeshore Drive, Gainesville, GA 30501
MLS# 7656749Listed by: ATLANTA REALTY GLOBAL, LLC. 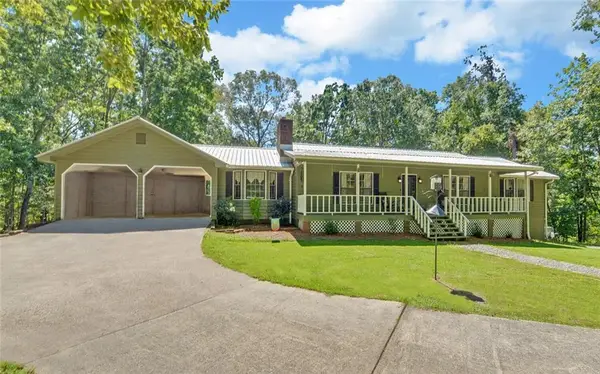 $459,000Pending3 beds 3 baths1,849 sq. ft.
$459,000Pending3 beds 3 baths1,849 sq. ft.4749 Cool Springs Road, Gainesville, GA 30506
MLS# 7656490Listed by: THE TWIGGS REALTY, LLC- New
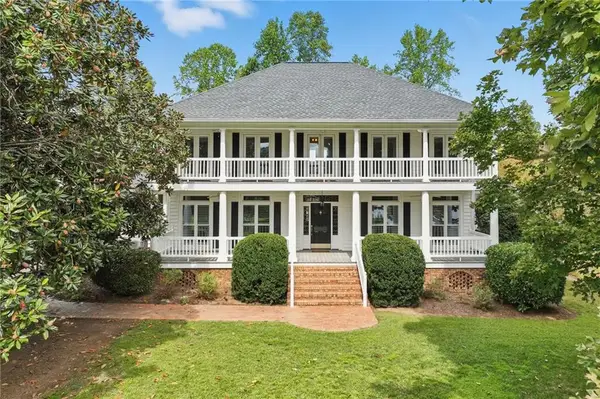 $1,199,900Active5 beds 6 baths4,845 sq. ft.
$1,199,900Active5 beds 6 baths4,845 sq. ft.790 E Lake Drive, Gainesville, GA 30506
MLS# 7655049Listed by: CANDLER REAL ESTATE GROUP, LLC - New
 $695,000Active4 beds 4 baths2,721 sq. ft.
$695,000Active4 beds 4 baths2,721 sq. ft.3758 Cypresswood Point, Gainesville, GA 30504
MLS# 7655851Listed by: HOMESMART - Coming Soon
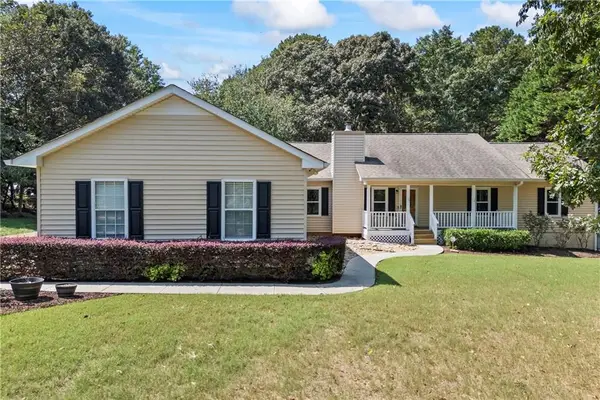 $449,900Coming Soon3 beds 2 baths
$449,900Coming Soon3 beds 2 baths3945 Kilgore Falls Drive, Gainesville, GA 30507
MLS# 7656183Listed by: KELLER WILLIAMS REALTY ATLANTA PARTNERS - New
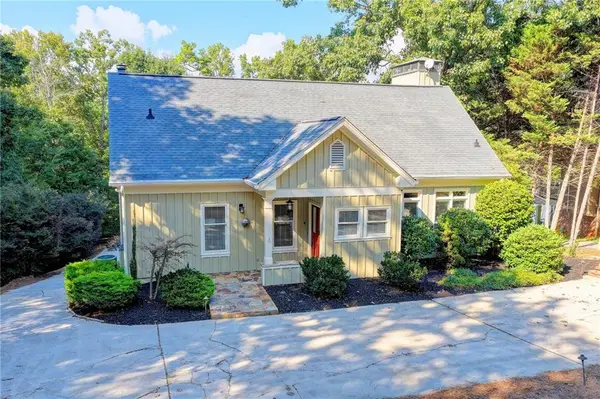 $1,300,000Active4 beds 4 baths3,443 sq. ft.
$1,300,000Active4 beds 4 baths3,443 sq. ft.5151 Indian Circle, Gainesville, GA 30506
MLS# 7650619Listed by: KELLER WILLIAMS REALTY ATLANTA PARTNERS - New
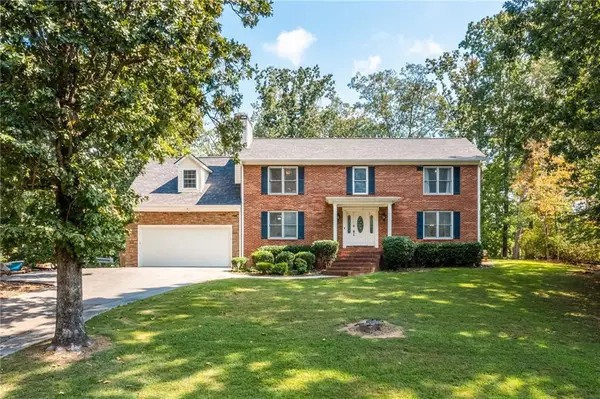 $975,000Active4 beds 3 baths2,955 sq. ft.
$975,000Active4 beds 3 baths2,955 sq. ft.2527 Venture Circle, Gainesville, GA 30506
MLS# 7656338Listed by: BRICK AND BLOOM PROPERTY MANAGEMENT, LLC - New
 $389,900Active3 beds 2 baths1,776 sq. ft.
$389,900Active3 beds 2 baths1,776 sq. ft.5116 Deer Path Lane, Gainesville, GA 30507
MLS# 7656120Listed by: THE NORTON AGENCY - New
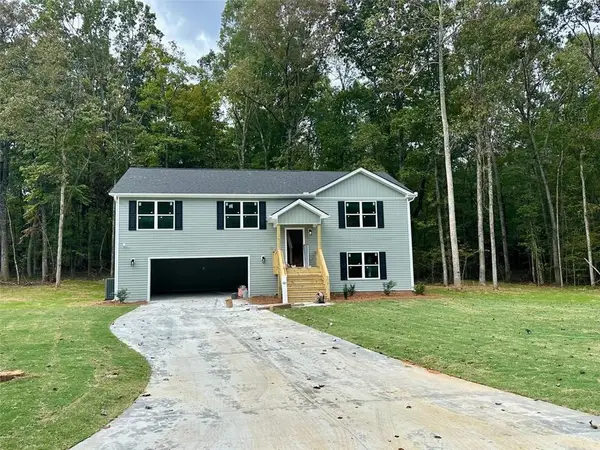 $369,900Active3 beds 3 baths2,074 sq. ft.
$369,900Active3 beds 3 baths2,074 sq. ft.5127 Bird Road, Gainesville, GA 30506
MLS# 7656121Listed by: EXP REALTY, LLC.
