4840 Chestatee Heights Road, Gainesville, GA 30506
Local realty services provided by:Better Homes and Gardens Real Estate Metro Brokers
4840 Chestatee Heights Road,Gainesville, GA 30506
$625,000
- 4 Beds
- 3 Baths
- 4,056 sq. ft.
- Single family
- Pending
Listed by: the north georgia group, miles baker
Office: keller williams realty community partners
MLS#:7571940
Source:FIRSTMLS
Price summary
- Price:$625,000
- Price per sq. ft.:$154.09
About this home
Discover your dream retreat in this stunning ranch-style home, nestled on a sprawling 1-acre lot with no HOA restrictions. Embrace privacy and serenity with a seasonal lake view and boat ramps just minutes away. The professionally landscaped and hardscaped yard, complete with a putting green, fire pit, and luxurious hot tub, creates an outdoor oasis perfect for relaxation and entertainment. Step inside to an inviting open floor plan, featuring custom volley blinds in all four bedrooms, each with spacious walk-in closets, including his-and-her closets in the primary suite. The gourmet kitchen boasts a custom oven hood, instant hot water tap, and top-tier appliances, while the dual-zone Ecobee programmable smart thermostats ensure year-round comfort. Upgraded insulation, a whole-house dehumidifier, and a recirculating water heater pump deliver energy efficiency and instant hot water throughout. Additional highlights include a three-car garage, dual shower heads in the primary bath, and modern conveniences like a whole-house dehumidifier. This home blends luxury, functionality, and freedom in a prime location—perfect for those seeking an elevated lifestyle with endless recreational opportunities. Schedule your private tour today!
Contact an agent
Home facts
- Year built:2018
- Listing ID #:7571940
- Updated:November 19, 2025 at 08:47 AM
Rooms and interior
- Bedrooms:4
- Total bathrooms:3
- Full bathrooms:3
- Living area:4,056 sq. ft.
Heating and cooling
- Cooling:Ceiling Fan(s), Central Air, Humidity Control
- Heating:Electric
Structure and exterior
- Roof:Composition, Ridge Vents, Shingle
- Year built:2018
- Building area:4,056 sq. ft.
- Lot area:0.99 Acres
Schools
- High school:East Forsyth
- Middle school:Little Mill
- Elementary school:Chestatee
Utilities
- Water:Public, Water Available
- Sewer:Septic Tank
Finances and disclosures
- Price:$625,000
- Price per sq. ft.:$154.09
- Tax amount:$5,910 (2024)
New listings near 4840 Chestatee Heights Road
- New
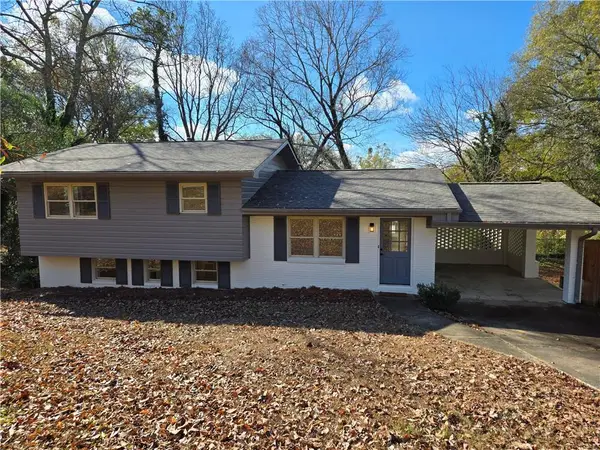 $310,000Active4 beds 2 baths1,800 sq. ft.
$310,000Active4 beds 2 baths1,800 sq. ft.2730 Wayman Drive, Gainesville, GA 30506
MLS# 7686410Listed by: REALTY HUB OF GEORGIA, LLC - New
 $575,000Active2 beds 2 baths2,132 sq. ft.
$575,000Active2 beds 2 baths2,132 sq. ft.5955 Truman Mountain Road, Gainesville, GA 30506
MLS# 10649960Listed by: Century 21 Results - New
 $599,999Active6 beds 3 baths3,526 sq. ft.
$599,999Active6 beds 3 baths3,526 sq. ft.6155 Old Still Run Road, Gainesville, GA 30506
MLS# 7686150Listed by: VALOR REALTY GROUP - New
 $465,301Active4 beds 3 baths2,790 sq. ft.
$465,301Active4 beds 3 baths2,790 sq. ft.9815 Settlers Lane, Gainesville, GA 30506
MLS# 7686077Listed by: SWP REALTY, LLC - New
 $260,000Active3 beds 2 baths1,514 sq. ft.
$260,000Active3 beds 2 baths1,514 sq. ft.5303 Stone Trace, Gainesville, GA 30504
MLS# 7686155Listed by: VIRTUAL PROPERTIES REALTY.COM - New
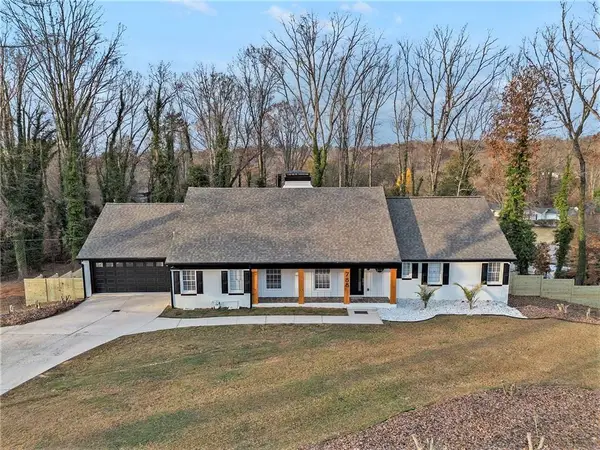 $879,500Active5 beds 5 baths5,916 sq. ft.
$879,500Active5 beds 5 baths5,916 sq. ft.788 Sherwood Road, Gainesville, GA 30501
MLS# 7686199Listed by: VIRTUAL PROPERTIES REALTY.COM - New
 $119,999Active1.17 Acres
$119,999Active1.17 Acres3184 Dockside Drive, Gainesville, GA 30501
MLS# 10649904Listed by: Landmark Realty Group - Coming Soon
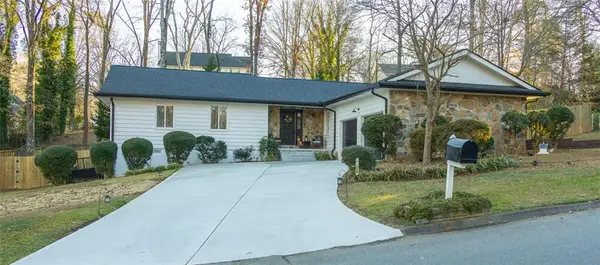 $399,900Coming Soon3 beds 3 baths
$399,900Coming Soon3 beds 3 baths3734 Cherokee Ford, Gainesville, GA 30506
MLS# 7685949Listed by: KELLER WILLIAMS REALTY ATLANTA PARTNERS - New
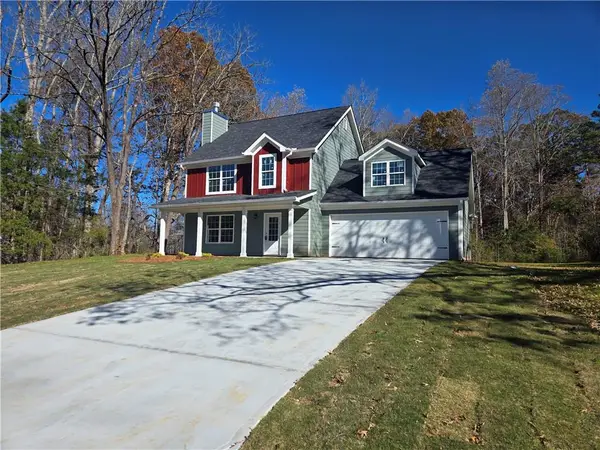 $374,900Active4 beds 3 baths1,862 sq. ft.
$374,900Active4 beds 3 baths1,862 sq. ft.3103 Westchester Drive, Gainesville, GA 30507
MLS# 7685740Listed by: VIRTUAL PROPERTIES REALTY.COM - New
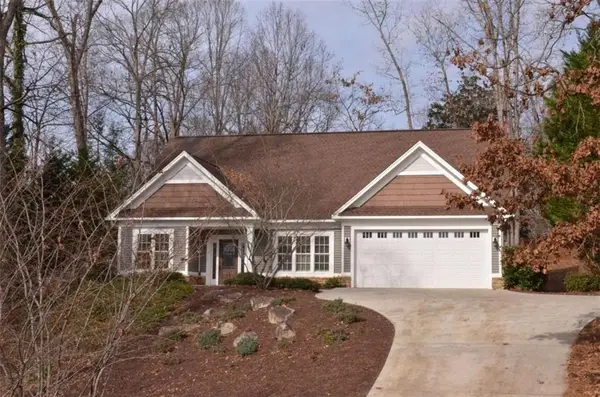 $459,900Active3 beds 3 baths1,695 sq. ft.
$459,900Active3 beds 3 baths1,695 sq. ft.3476 Edgewood Circle, Gainesville, GA 30506
MLS# 7685722Listed by: KELLER WILLIAMS LANIER PARTNERS
