4979 Letha Drive, Gainesville, GA 30506
Local realty services provided by:Better Homes and Gardens Real Estate Jackson Realty
4979 Letha Drive,Gainesville, GA 30506
$625,000
- 3 Beds
- 4 Baths
- - sq. ft.
- Single family
- Active
Listed by: jim fountain
Office: elated real estate
MLS#:10611914
Source:METROMLS
Price summary
- Price:$625,000
About this home
Discover lake living at 4979 Letha Drive, a traditional two-story home on Lake Lanier in Gainesville. This 3-bedroom, 4-bath residence offers over 2,400 square feet of space and is tucked away on a quiet dead-end street, creating a private setting with RV parking. All bedrooms feature direct access to the upper balcony, providing elevated views of the surroundings. The property adjoins protected Corps reserve land, ensuring peace of mind that no additional building will occur next door. Outdoor amenities include a wraparound porch, balcony, and private yard with lake frontage, dock access, and a boat ramp nearby. The bonus room above the garage includes its own full bath, adding flexible living space. Located about 15 minutes from shops, dining, and services in Gainesville, this home is an ideal retreat away from the busy city life. The property does need some TLC, offering a great opportunity to bring your lakefront vision to life. Permitted private dock. **Brand new 50 gallon water heater installed**
Contact an agent
Home facts
- Year built:1984
- Listing ID #:10611914
- Updated:December 25, 2025 at 11:45 AM
Rooms and interior
- Bedrooms:3
- Total bathrooms:4
- Full bathrooms:4
Heating and cooling
- Cooling:Central Air
- Heating:Central
Structure and exterior
- Roof:Composition
- Year built:1984
- Lot area:0.81 Acres
Schools
- High school:North Hall
- Middle school:North Hall
- Elementary school:Mount Vernon
Utilities
- Water:Well
- Sewer:Septic Tank
Finances and disclosures
- Price:$625,000
- Tax amount:$1,351 (2024)
New listings near 4979 Letha Drive
- New
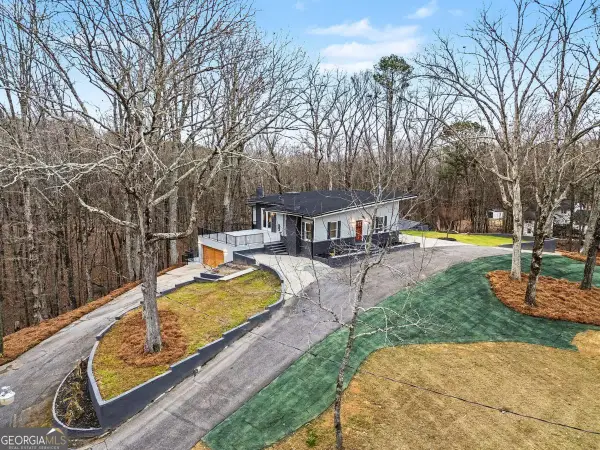 $789,500Active4 beds 3 baths
$789,500Active4 beds 3 baths3425 Duckett Mill Road, Gainesville, GA 30506
MLS# 10661534Listed by: Virtual Properties Realty.com - New
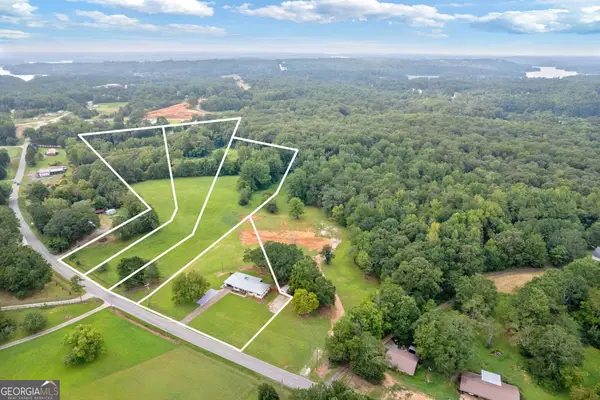 $208,000Active2.6 Acres
$208,000Active2.6 Acres4183 Sardis Road, Gainesville, GA 30506
MLS# 10661360Listed by: Ansley Real Estate  $345,000Active5.56 Acres
$345,000Active5.56 Acres3533 Mcever Road, Gainesville, GA 30504
MLS# 7633482Listed by: SOLACE REALTY, LLC- New
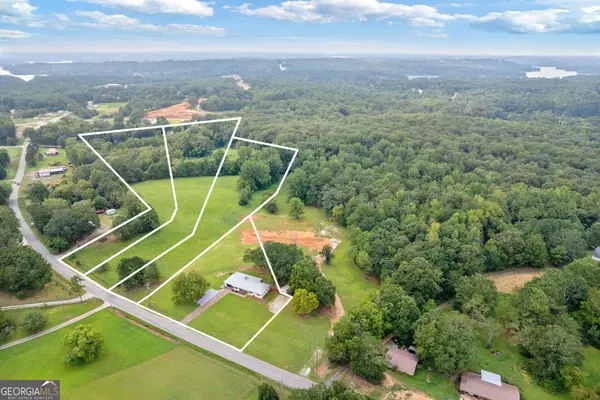 $185,600Active2.32 Acres
$185,600Active2.32 Acres4175 Sardis Road, Gainesville, GA 30506
MLS# 10661348Listed by: Ansley Real Estate - New
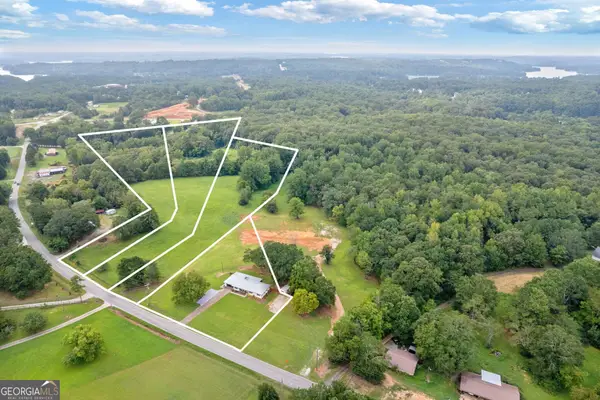 $202,400Active2.53 Acres
$202,400Active2.53 Acres4179 Sardis Road, Gainesville, GA 30506
MLS# 10661357Listed by: Ansley Real Estate - New
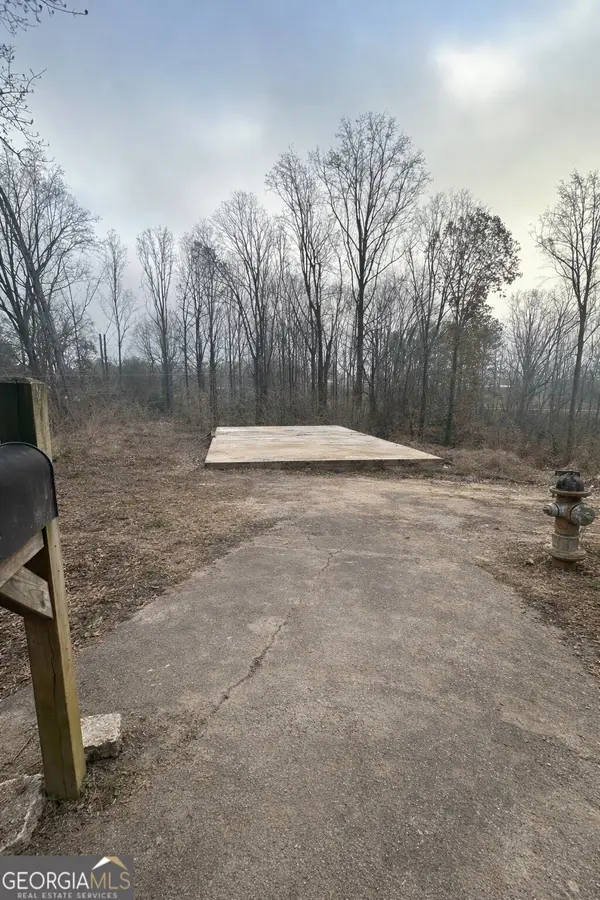 $100,000Active0.29 Acres
$100,000Active0.29 Acres1041 Jordan Drive, Gainesville, GA 30501
MLS# 10661277Listed by: eXp Realty - New
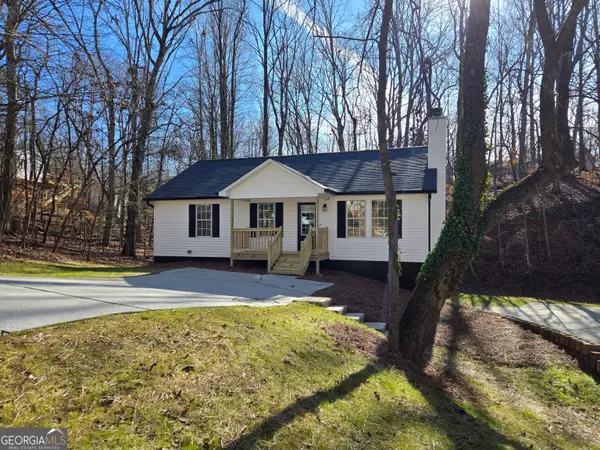 $329,900Active3 beds 2 baths1,580 sq. ft.
$329,900Active3 beds 2 baths1,580 sq. ft.3101 Arrowhead Drive, Gainesville, GA 30506
MLS# 10661241Listed by: Virtual Properties Realty.com - New
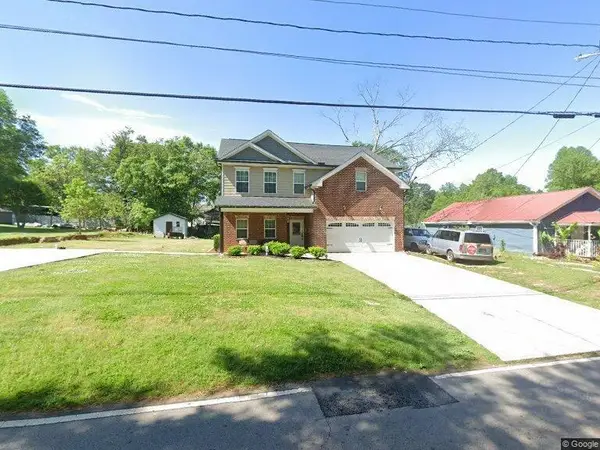 $540,000Active5 beds 3 baths2,960 sq. ft.
$540,000Active5 beds 3 baths2,960 sq. ft.2147 Spring Rd, Gainesville, GA 30504
MLS# 7695318Listed by: KELLER WILLIAMS LANIER PARTNERS - New
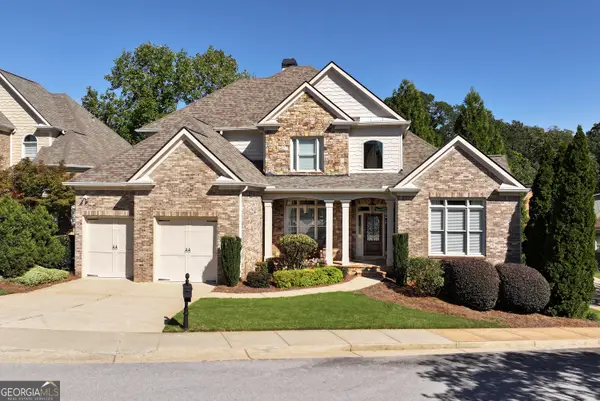 $775,500Active5 beds 4 baths3,382 sq. ft.
$775,500Active5 beds 4 baths3,382 sq. ft.405 Forrest Lane, Gainesville, GA 30501
MLS# 10661225Listed by: Keller Williams Community Ptnr - New
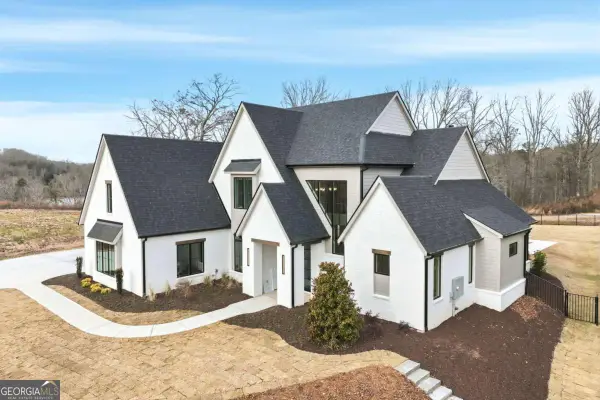 $2,388,500Active5 beds 5 baths4,422 sq. ft.
$2,388,500Active5 beds 5 baths4,422 sq. ft.644 East Lake Drive, Gainesville, GA 30506
MLS# 10661157Listed by: Regalis Real Estate
