5037 Elrod Place, Gainesville, GA 30506
Local realty services provided by:Better Homes and Gardens Real Estate Jackson Realty
5037 Elrod Place,Gainesville, GA 30506
$304,995
- 3 Beds
- 2 Baths
- 1,282 sq. ft.
- Single family
- Pending
Listed by: samantha owen
Office: southern properties group of georgia
MLS#:10452921
Source:METROMLS
Price summary
- Price:$304,995
- Price per sq. ft.:$237.91
About this home
Fall in love with this beautiful country ranch-style home! This charming residence features three perfectly sized bedrooms and two full bathrooms. The highlight of the home is the open floor plan that seamlessly connects the living room and kitchen. In the kitchen, you'll find stunning white cabinets that reach the ceiling, providing ample storage space, complemented by elegant black granite countertops. The kitchen is equipped with all stainless steel appliances, making it both stylish and functional. The master suite offers a spacious bedroom along with an attached master bathroom. This bathroom features a separate tub and shower, as well as his and her vanities, providing plenty of space for everyone. Additionally, the master bathroom includes a massive walk-in closet to accommodate all your clothing and storage needs. The home also includes two additional well-sized bedrooms, each with large closets. Conveniently located near Lanier Elementary School. Positioned between Gainesville, Dawsonville, and Dahlonega, it provides easy access to all these areas while maintaining a serene country feel. Come check out this beautiful home today!
Contact an agent
Home facts
- Year built:2019
- Listing ID #:10452921
- Updated:November 27, 2025 at 11:19 AM
Rooms and interior
- Bedrooms:3
- Total bathrooms:2
- Full bathrooms:2
- Living area:1,282 sq. ft.
Heating and cooling
- Cooling:Ceiling Fan(s), Central Air
- Heating:Central, Electric
Structure and exterior
- Roof:Composition
- Year built:2019
- Building area:1,282 sq. ft.
- Lot area:0.51 Acres
Schools
- High school:Chestatee
- Middle school:Chestatee
- Elementary school:Lanier
Utilities
- Water:Public, Water Available
- Sewer:Septic Tank
Finances and disclosures
- Price:$304,995
- Price per sq. ft.:$237.91
- Tax amount:$2,875 (23)
New listings near 5037 Elrod Place
- New
 $575,000Active2 beds 2 baths2,132 sq. ft.
$575,000Active2 beds 2 baths2,132 sq. ft.5955 Truman Mountain Road, Gainesville, GA 30506
MLS# 10649960Listed by: Century 21 Results - New
 $599,999Active6 beds 3 baths3,526 sq. ft.
$599,999Active6 beds 3 baths3,526 sq. ft.6155 Old Still Run Road, Gainesville, GA 30506
MLS# 7686150Listed by: VALOR REALTY GROUP - New
 $465,301Active4 beds 3 baths2,790 sq. ft.
$465,301Active4 beds 3 baths2,790 sq. ft.9815 Settlers Lane, Gainesville, GA 30506
MLS# 7686077Listed by: SWP REALTY, LLC - New
 $260,000Active3 beds 2 baths1,514 sq. ft.
$260,000Active3 beds 2 baths1,514 sq. ft.5303 Stone Trace, Gainesville, GA 30504
MLS# 7686155Listed by: VIRTUAL PROPERTIES REALTY.COM - New
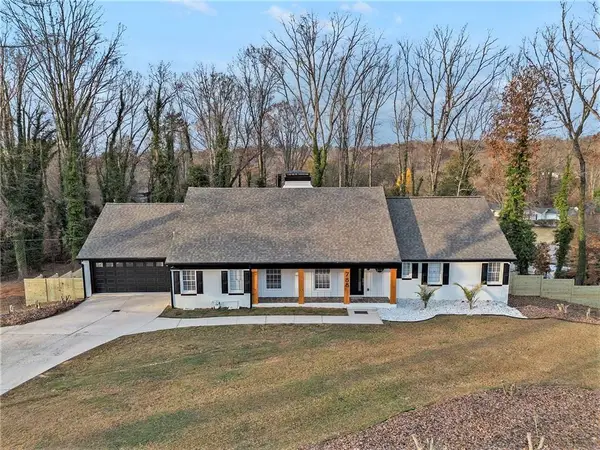 $879,500Active5 beds 5 baths5,916 sq. ft.
$879,500Active5 beds 5 baths5,916 sq. ft.788 Sherwood Road, Gainesville, GA 30501
MLS# 7686199Listed by: VIRTUAL PROPERTIES REALTY.COM - New
 $119,999Active1.17 Acres
$119,999Active1.17 Acres3184 Dockside Drive, Gainesville, GA 30501
MLS# 10649904Listed by: Landmark Realty Group - Coming Soon
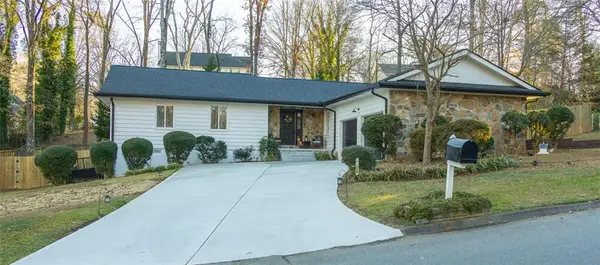 $399,900Coming Soon3 beds 3 baths
$399,900Coming Soon3 beds 3 baths3734 Cherokee Ford, Gainesville, GA 30506
MLS# 7685949Listed by: KELLER WILLIAMS REALTY ATLANTA PARTNERS - New
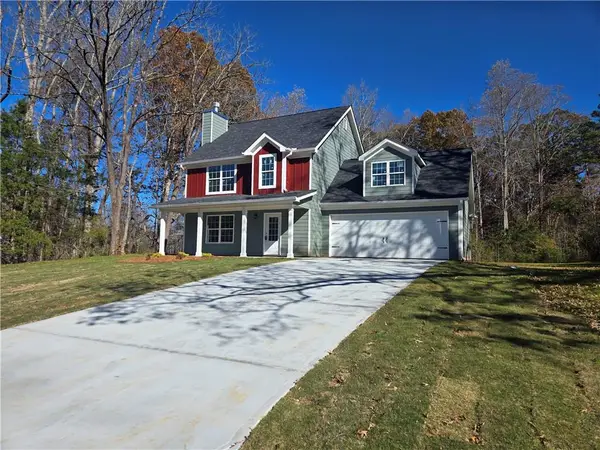 $374,900Active4 beds 3 baths1,862 sq. ft.
$374,900Active4 beds 3 baths1,862 sq. ft.3103 Westchester Drive, Gainesville, GA 30507
MLS# 7685740Listed by: VIRTUAL PROPERTIES REALTY.COM - New
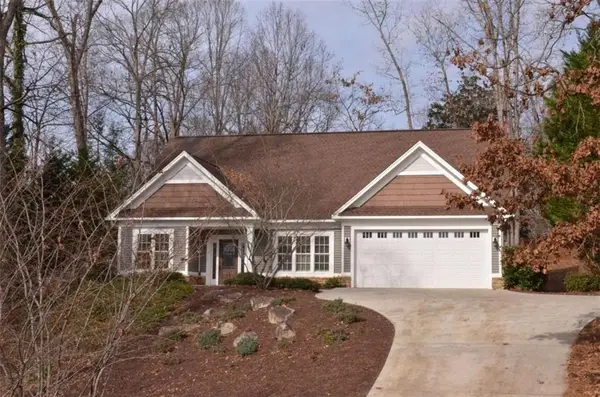 $459,900Active3 beds 3 baths1,695 sq. ft.
$459,900Active3 beds 3 baths1,695 sq. ft.3476 Edgewood Circle, Gainesville, GA 30506
MLS# 7685722Listed by: KELLER WILLIAMS LANIER PARTNERS - New
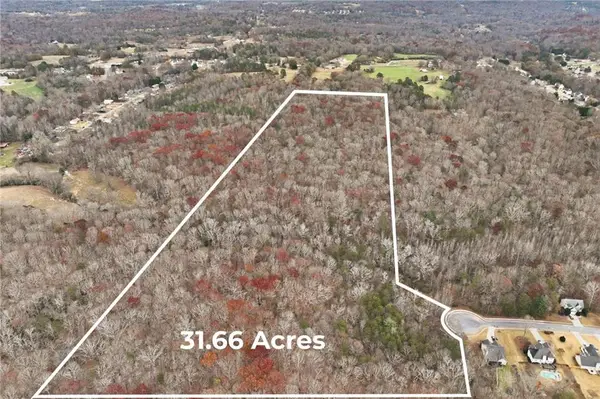 $1,123,930Active31.66 Acres
$1,123,930Active31.66 Acres4765 Warwick Drive, Gainesville, GA 30506
MLS# 7685319Listed by: CANDLER REAL ESTATE GROUP, LLC
