5045 Southern Trace Drive, Gainesville, GA 30504
Local realty services provided by:Better Homes and Gardens Real Estate Metro Brokers
5045 Southern Trace Drive,Gainesville, GA 30504
$599,900
- 5 Beds
- 4 Baths
- 3,808 sq. ft.
- Single family
- Active
Listed by:sara gutierrez
Office:harry norman realtors
MLS#:7551513
Source:FIRSTMLS
Price summary
- Price:$599,900
- Price per sq. ft.:$157.54
- Monthly HOA dues:$29.17
About this home
**BACK ON MARKET-PRICE IMPROVEMENT** Welcome to your dream sanctuary, an impeccably designed property that harmoniously blends elegance and comfort in every detail. You will be greeted with an L-shape front covered porch to enjoy at any season. As you step into the grand foyer, you are greeted by an expansive open-concept layout that effortlessly invites natural light to dance across the elegant spaces, creating an ambiance that is both warm and welcoming. Adorned with soaring ceilings and tasteful finishes, the living area serves as the heart of the home, providing ample space for both relaxation and entertainment. Imagine cozy evenings spent by the fireplace, enveloped in the soothing glow of flickering flames, while friends and family gather to share laughter and cherished memories. Walk out to a gorgeous view of your property from the back deck.
The kitchen is a culinary enthusiast's paradise, meticulously appointed to inspire your inner gourmet. With generous granite counter space, coupled with exquisite white cabinetry that offers both charm and functionality, you will find it to be an ideal setting for preparing gourmet meals or enjoying casual breakfasts at the breakfast bar. The dining area, conveniently located adjacent to the kitchen, is designed to host everything from intimate dinners to grand celebrations, with enough room to accommodate your most cherished guests.
Retreat to the luxurious master suite, a private oasis that exudes tranquility and serenity. Featuring expansive windows that allow the outside world to become part of your daily experience, the master bedroom is a serene haven designed for restful nights. The en-suite bathroom is nothing short of a spa-like escape, complete with elegant fixtures and finishes that invite you to indulge in self-care and relaxation. With additional well-appointed bedrooms that each offer their own unique charm, this home perfectly balances privacy and togetherness for family living or hosting visitors.
Step outside into your own personal paradise, where outdoor living seamlessly intertwines with comfort and enjoyment. The meticulously landscaped yard invites you to bask in the fresh air, whether you choose to lounge on the patio, savoring morning coffees, or host delightful barbecues as dusk falls. This space is perfect for outdoor gatherings, children's play, or simply unwinding under the stars. Home features a covered porch, brick fire pit, swing set, and basketball court. Yard has its private entrance.
This residence is not just a home; it embodies a lifestyle, a place where every corner reflects a promise of joy and contentment. Close to a myriad of amenities in the community, as well as, including shopping, dining, and recreational opportunities nearby, it invites you to partake in both community and solitude, making it the perfect choice for anyone looking to invest in a cherished family environment. Don’t miss the opportunity to own this extraordinary property, a masterfully crafted haven that awaits your unique touch and personality to fully come alive!
Contact an agent
Home facts
- Year built:1997
- Listing ID #:7551513
- Updated:September 29, 2025 at 01:20 PM
Rooms and interior
- Bedrooms:5
- Total bathrooms:4
- Full bathrooms:3
- Half bathrooms:1
- Living area:3,808 sq. ft.
Heating and cooling
- Cooling:Central Air
- Heating:Central
Structure and exterior
- Roof:Composition, Shingle
- Year built:1997
- Building area:3,808 sq. ft.
- Lot area:0.91 Acres
Schools
- High school:West Hall
- Middle school:West Hall
- Elementary school:Oakwood
Utilities
- Water:Public, Water Available
- Sewer:Septic Tank
Finances and disclosures
- Price:$599,900
- Price per sq. ft.:$157.54
- Tax amount:$3,901 (2024)
New listings near 5045 Southern Trace Drive
- New
 $839,900Active5 beds 5 baths3,864 sq. ft.
$839,900Active5 beds 5 baths3,864 sq. ft.8320 Creekside Overlook, Gainesville, GA 30506
MLS# 7656854Listed by: BERKSHIRE HATHAWAY HOMESERVICES GEORGIA PROPERTIES - New
 $395,000Active4 beds 3 baths1,682 sq. ft.
$395,000Active4 beds 3 baths1,682 sq. ft.1170 Lakeshore Drive, Gainesville, GA 30501
MLS# 7656749Listed by: ATLANTA REALTY GLOBAL, LLC. 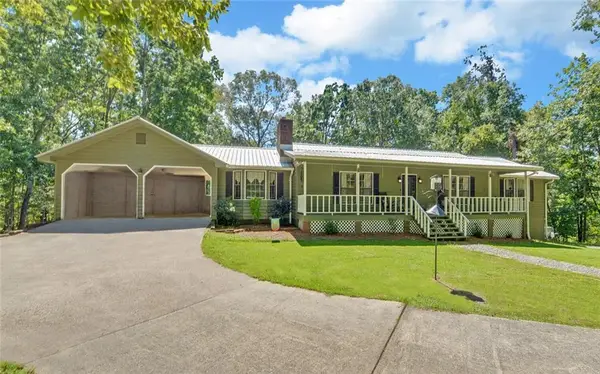 $459,000Pending3 beds 3 baths1,849 sq. ft.
$459,000Pending3 beds 3 baths1,849 sq. ft.4749 Cool Springs Road, Gainesville, GA 30506
MLS# 7656490Listed by: THE TWIGGS REALTY, LLC- New
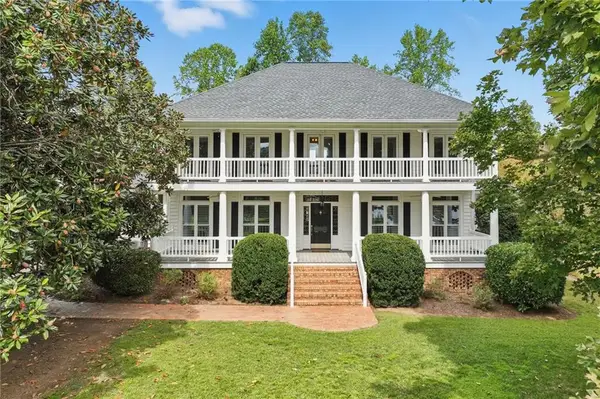 $1,199,900Active5 beds 6 baths4,845 sq. ft.
$1,199,900Active5 beds 6 baths4,845 sq. ft.790 E Lake Drive, Gainesville, GA 30506
MLS# 7655049Listed by: CANDLER REAL ESTATE GROUP, LLC - New
 $695,000Active4 beds 4 baths2,721 sq. ft.
$695,000Active4 beds 4 baths2,721 sq. ft.3758 Cypresswood Point, Gainesville, GA 30504
MLS# 7655851Listed by: HOMESMART - Coming Soon
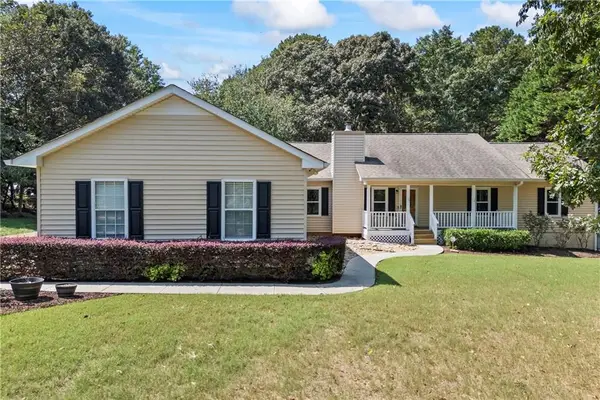 $449,900Coming Soon3 beds 2 baths
$449,900Coming Soon3 beds 2 baths3945 Kilgore Falls Drive, Gainesville, GA 30507
MLS# 7656183Listed by: KELLER WILLIAMS REALTY ATLANTA PARTNERS - New
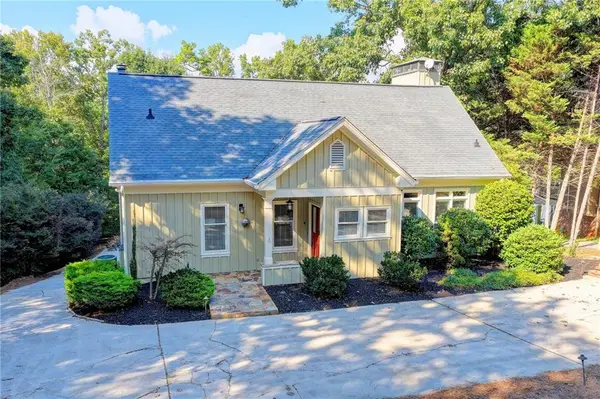 $1,300,000Active4 beds 4 baths3,443 sq. ft.
$1,300,000Active4 beds 4 baths3,443 sq. ft.5151 Indian Circle, Gainesville, GA 30506
MLS# 7650619Listed by: KELLER WILLIAMS REALTY ATLANTA PARTNERS - New
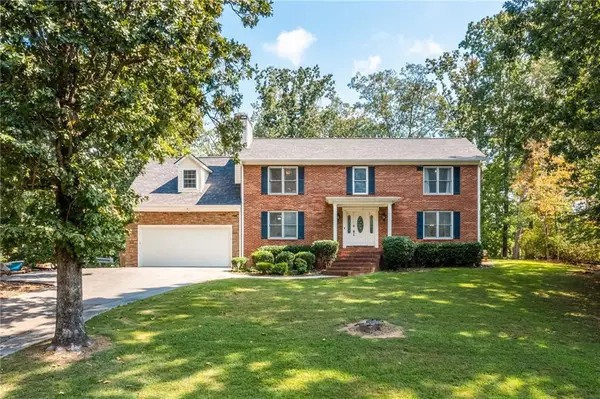 $975,000Active4 beds 3 baths2,955 sq. ft.
$975,000Active4 beds 3 baths2,955 sq. ft.2527 Venture Circle, Gainesville, GA 30506
MLS# 7656338Listed by: BRICK AND BLOOM PROPERTY MANAGEMENT, LLC - New
 $389,900Active3 beds 2 baths1,776 sq. ft.
$389,900Active3 beds 2 baths1,776 sq. ft.5116 Deer Path Lane, Gainesville, GA 30507
MLS# 7656120Listed by: THE NORTON AGENCY - New
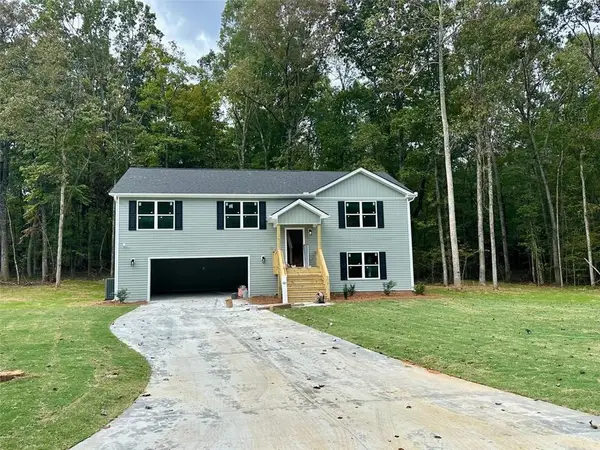 $369,900Active3 beds 3 baths2,074 sq. ft.
$369,900Active3 beds 3 baths2,074 sq. ft.5127 Bird Road, Gainesville, GA 30506
MLS# 7656121Listed by: EXP REALTY, LLC.
