5247 Baymont Drive #162A, Gainesville, GA 30507
Local realty services provided by:Better Homes and Gardens Real Estate Jackson Realty
5247 Baymont Drive #162A,Gainesville, GA 30507
$577,999
- 4 Beds
- 4 Baths
- 3,121 sq. ft.
- Single family
- Active
Listed by: renee parker
Office: chafin realty, inc.
MLS#:10611084
Source:METROMLS
Price summary
- Price:$577,999
- Price per sq. ft.:$185.2
- Monthly HOA dues:$54.17
About this home
Noble This is a stunning ranch-style home, offering approximately 3,121 square feet of thoughtfully designed living space. Covered Patio and 3 Car Garage. As you approach, you'll be welcomed by a charming rocking chair front porch perfect for relaxing outdoors. Step inside and find a grand foyer and gallery that leads to a private study, ideal for a home office or quiet retreat. This 1.5-story home features 4 spacious bedrooms and 3.5 baths, with the upstairs loft providing a versatile bonus space near the 4th bedroom. The heart of the home is the open-concept great room, which flows seamlessly into the gourmet kitchen and bright breakfast room. Expansive windows fill the space with natural light, creating a warm and inviting atmosphere. The kitchen is a chef's dream, complete with a large island for barstool seating, a walk-in pantry, and an option for cubbies, and a valet station in the hallway. The main level is home to the luxurious primary suite, which includes an ensuite bath with dual vanities, an enclosed shower, a private water closet, and a generous walk-in closet. Conveniently, the laundry room is accessible from both the hallway and the primary closet, adding to the home's thoughtful design. Two additional bedrooms on the main level share a well-appointed hall bath. With its blend of comfort, style, and functionality, the Noble Plan is perfect for families seeking a spacious and elegant home. See Agent for Details and Great Incentives.
Contact an agent
Home facts
- Year built:2025
- Listing ID #:10611084
- Updated:February 10, 2026 at 11:45 AM
Rooms and interior
- Bedrooms:4
- Total bathrooms:4
- Full bathrooms:3
- Half bathrooms:1
- Living area:3,121 sq. ft.
Heating and cooling
- Cooling:Ceiling Fan(s), Central Air, Electric, Zoned
- Heating:Electric
Structure and exterior
- Roof:Composition
- Year built:2025
- Building area:3,121 sq. ft.
- Lot area:0.25 Acres
Schools
- High school:Cherokee Bluff
- Middle school:Cherokee Bluff
- Elementary school:Chestnut Mountain
Utilities
- Water:Private
- Sewer:Public Sewer, Sewer Available
Finances and disclosures
- Price:$577,999
- Price per sq. ft.:$185.2
- Tax amount:$10 (2025)
New listings near 5247 Baymont Drive #162A
- New
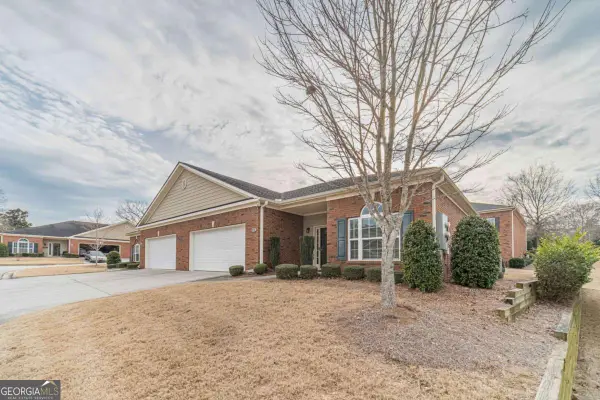 $389,900Active2 beds 2 baths1,588 sq. ft.
$389,900Active2 beds 2 baths1,588 sq. ft.183 Senior Circle, Gainesville, GA 30501
MLS# 10689780Listed by: Atlanta Communities - New
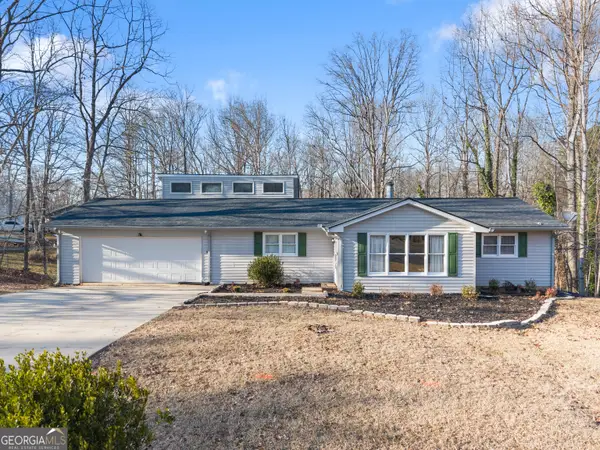 $375,000Active3 beds 3 baths1,896 sq. ft.
$375,000Active3 beds 3 baths1,896 sq. ft.3102 Chapperal Drive, Gainesville, GA 30506
MLS# 10689563Listed by: Buffington Real Estate Group - New
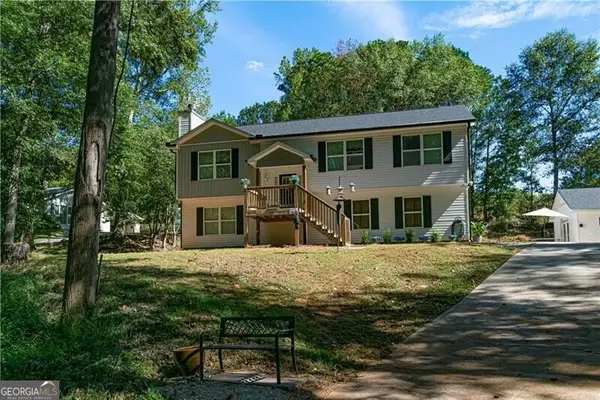 $475,000Active4 beds 3 baths1,757 sq. ft.
$475,000Active4 beds 3 baths1,757 sq. ft.3336 Donna Way, Gainesville, GA 30504
MLS# 10689579Listed by: Realty Associates of Atlanta - New
 $473,500Active4 beds 3 baths2,464 sq. ft.
$473,500Active4 beds 3 baths2,464 sq. ft.9530 Bonsall Circle, Gainesville, GA 30506
MLS# 10689580Listed by: Coldwell Banker Realty - New
 $349,900Active3 beds 3 baths1,460 sq. ft.
$349,900Active3 beds 3 baths1,460 sq. ft.4780 Ridge Valley Dr, Gainesville, GA 30504
MLS# 7715644Listed by: KELLER WILLIAMS REALTY ATLANTA PARTNERS - New
 $571,565Active5 beds 4 baths3,145 sq. ft.
$571,565Active5 beds 4 baths3,145 sq. ft.5276 Baymont Drive, Gainesville, GA 30507
MLS# 7717812Listed by: CHAFIN REALTY, INC. - New
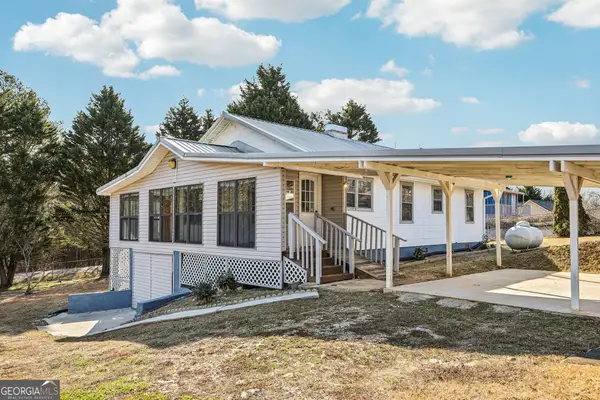 $255,000Active3 beds 2 baths1,064 sq. ft.
$255,000Active3 beds 2 baths1,064 sq. ft.3014 Bronco Lane, Gainesville, GA 30507
MLS# 10689427Listed by: Silver Oaks Realty - New
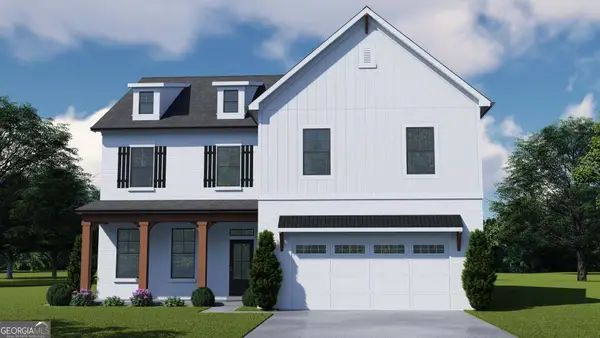 $571,565Active5 beds 4 baths3,145 sq. ft.
$571,565Active5 beds 4 baths3,145 sq. ft.5276 Baymont Drive #36A, Gainesville, GA 30507
MLS# 10689428Listed by: Chafin Realty, Inc. - New
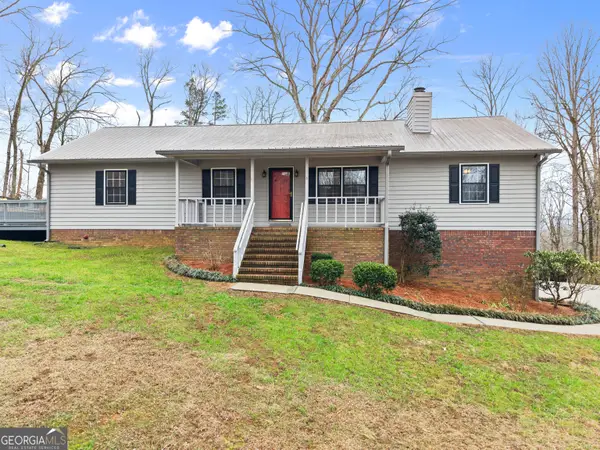 $499,999Active3 beds 3 baths1,762 sq. ft.
$499,999Active3 beds 3 baths1,762 sq. ft.6008 Serene Circle, Gainesville, GA 30506
MLS# 10689390Listed by: Savage Real Estate - New
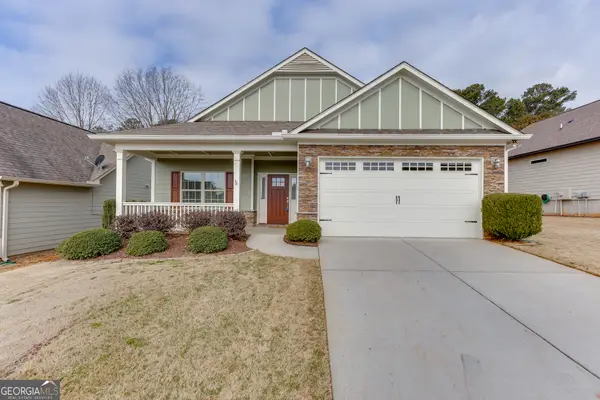 $354,999Active3 beds 2 baths1,614 sq. ft.
$354,999Active3 beds 2 baths1,614 sq. ft.4608 Hidden Creek Drive, Gainesville, GA 30504
MLS# 10689299Listed by: PEND Realty, LLC

