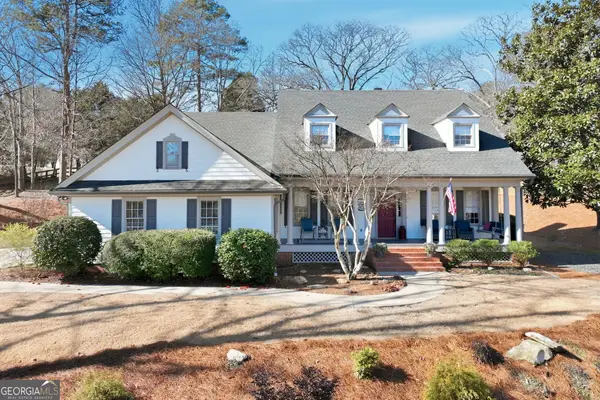5281 Laurel Lane, Gainesville, GA 30506
Local realty services provided by:Better Homes and Gardens Real Estate Metro Brokers
5281 Laurel Lane,Gainesville, GA 30506
$1,499,000
- 4 Beds
- 3 Baths
- 4,752 sq. ft.
- Single family
- Active
Listed by: logan holcomb
Office: berkshire hathaway homeservices georgia properties
MLS#:10631168
Source:METROMLS
Price summary
- Price:$1,499,000
- Price per sq. ft.:$315.45
About this home
MAJOR PRICE IMPROVEMENT! *PRIVATE DEEP WATER DOCK w/ NEW LIFT MOTOR* PRICED TO MOVE and listed significantly BELOW a recent appraisal. *Close and move in with instant equity, this home has already appraised at over $1,600,000.* *Plus, take advantage of our preferred lender's special offer, a temporary mortgage buydown that saves you 1% on your rate in the first year!* Luxurious lakefront log cabin retreat on Lake Lanier with a private deep water dock and 166 feet of shoreline! This custom-built home sits on 1.61 private acres and blends rustic charm with high-end finishes throughout. Inside, you'll find soaring ceilings, exposed beams, rich hardwoods, and a stunning chef's kitchen featuring Viking appliances, handcrafted cabinetry, and a hammered copper farmhouse sink. The open-concept layout showcases breathtaking lake views from nearly every room, including the spacious great room with its oversized stone fireplace. Two luxurious primary suites on the main level feature spa-like baths, and there is a third bedroom on the main level with access to a full bathroom as well that could also be utilized as an office space. Upstairs features a loft and adds flexible space for a game room, office, or additional sleeping area. The finished basement includes a home gym, large laundry room, fourth bedroom, and plumbing for a future bath. Enjoy multiple covered porches, expansive decks, and a newly built 3-car garage with room for all your toys. A lower garage and new UTV paths make lake access a breeze. The private dock features a boat lift with new motor and deep-water access. This home is ideal as a full-time residence, vacation getaway, or short-term rental investment. Furniture is negotiable. Don't miss the chance to own this one-of-a-kind lakeside sanctuary!
Contact an agent
Home facts
- Year built:2003
- Listing ID #:10631168
- Updated:January 23, 2026 at 11:58 AM
Rooms and interior
- Bedrooms:4
- Total bathrooms:3
- Full bathrooms:3
- Living area:4,752 sq. ft.
Heating and cooling
- Cooling:Central Air
- Heating:Central
Structure and exterior
- Roof:Metal
- Year built:2003
- Building area:4,752 sq. ft.
- Lot area:1.61 Acres
Schools
- High school:North Hall
- Middle school:North Hall
- Elementary school:Mount Vernon
Utilities
- Water:Well
- Sewer:Septic Tank
Finances and disclosures
- Price:$1,499,000
- Price per sq. ft.:$315.45
- Tax amount:$2,666 (2024)
New listings near 5281 Laurel Lane
- New
 $45,000Active0.26 Acres
$45,000Active0.26 Acres0 Old Still Trail, Gainesville, GA 30506
MLS# 10677613Listed by: Buy n Sell - New
 $366,990Active3 beds 3 baths1,877 sq. ft.
$366,990Active3 beds 3 baths1,877 sq. ft.4149 Kestrel Court, Gainesville, GA 30506
MLS# 10677640Listed by: D.R. Horton Realty of Georgia, Inc. - Coming Soon
 $375,000Coming Soon3 beds 3 baths
$375,000Coming Soon3 beds 3 baths4942 Hillstone Drive, Gainesville, GA 30504
MLS# 7706918Listed by: CHATTAHOOCHEE NORTH, LLC - New
 $750,000Active3 beds 3 baths1,756 sq. ft.
$750,000Active3 beds 3 baths1,756 sq. ft.720 NW Bradford Street, Gainesville, GA 30501
MLS# 10677389Listed by: Virtual Properties Realty.Net - New
 $397,500Active3 beds 2 baths
$397,500Active3 beds 2 baths4514 Sweet Water Drive, Gainesville, GA 30504
MLS# 10677404Listed by: Virtual Properties Realty.com - New
 $399,999Active4 beds 4 baths3,081 sq. ft.
$399,999Active4 beds 4 baths3,081 sq. ft.2453 Basin Court, Gainesville, GA 30506
MLS# 10677274Listed by: The Norton Agency - New
 $750,000Active3 beds 3 baths1,756 sq. ft.
$750,000Active3 beds 3 baths1,756 sq. ft.724 NW Bradford Street, Gainesville, GA 30501
MLS# 10677300Listed by: Virtual Properties Realty.Net - New
 $700,000Active4 beds 4 baths3,218 sq. ft.
$700,000Active4 beds 4 baths3,218 sq. ft.4475 Tall Hickory Trail, Gainesville, GA 30506
MLS# 10677322Listed by: Coldwell Banker Realty - New
 $400,000Active3 beds 1 baths1,210 sq. ft.
$400,000Active3 beds 1 baths1,210 sq. ft.4542 E Hall Road, Gainesville, GA 30507
MLS# 10677150Listed by: Buffington Real Estate Group - New
 $850,000Active5 beds 4 baths3,339 sq. ft.
$850,000Active5 beds 4 baths3,339 sq. ft.6011 Tradewinds Cove, Gainesville, GA 30506
MLS# 10677062Listed by: Extol Realty
