5344 Milford Drive #183A, Gainesville, GA 30507
Local realty services provided by:Better Homes and Gardens Real Estate Jackson Realty
5344 Milford Drive #183A,Gainesville, GA 30507
$439,990
- 3 Beds
- 3 Baths
- 2,500 sq. ft.
- Single family
- Active
Listed by:christian niekro
Office:chafin realty, inc.
MLS#:10528894
Source:METROMLS
Price summary
- Price:$439,990
- Price per sq. ft.:$176
- Monthly HOA dues:$50
About this home
Westgate This new construction home has 4 Bedrooms and 3 Bathrooms. Modern 2-story plan with Guest Bedroom and Full Bathroom on the main level. Open-concept living space with Great Room offering a beautiful 50" electric illusion Fireplace with shiplap surround, Casual Dining and Designer Kitchen all in one. The Kitchen has a large center work island with bar stool seating, a walk-in pantry, and a mud room at the garage entrance. Upstairs has a Grand Primary Suite with 7 Ft Luxury Shower in Primary Bath, Loft Area to relax or entertain, 2 Bedrooms, 1 Bathroom, and a Laundry room. Enjoy the backyard with a covered porch for endless get togethers. Sample Photos. The home is currently under construction. Please call for more details on our homes and amazing incentives.
Contact an agent
Home facts
- Year built:2025
- Listing ID #:10528894
- Updated:September 28, 2025 at 10:47 AM
Rooms and interior
- Bedrooms:3
- Total bathrooms:3
- Full bathrooms:2
- Half bathrooms:1
- Living area:2,500 sq. ft.
Heating and cooling
- Cooling:Ceiling Fan(s), Central Air, Electric, Zoned
- Heating:Central, Natural Gas
Structure and exterior
- Roof:Composition
- Year built:2025
- Building area:2,500 sq. ft.
- Lot area:0.25 Acres
Schools
- High school:Cherokee Bluff
- Middle school:Cherokee Bluff
- Elementary school:Chestnut Mountain
Utilities
- Water:Private
- Sewer:Public Sewer, Sewer Available
Finances and disclosures
- Price:$439,990
- Price per sq. ft.:$176
- Tax amount:$10 (2025)
New listings near 5344 Milford Drive #183A
- New
 $395,000Active4 beds 3 baths1,682 sq. ft.
$395,000Active4 beds 3 baths1,682 sq. ft.1170 Lakeshore Drive, Gainesville, GA 30501
MLS# 7656749Listed by: ATLANTA REALTY GLOBAL, LLC. 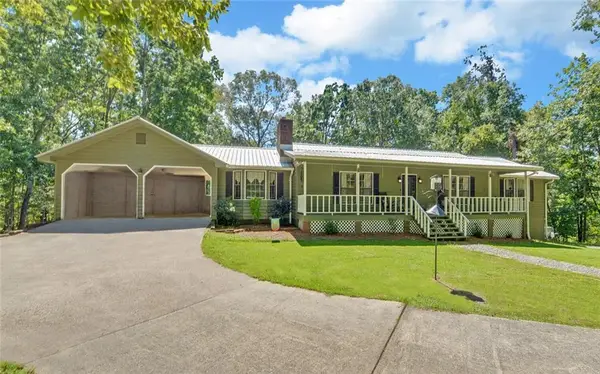 $459,000Pending3 beds 3 baths1,849 sq. ft.
$459,000Pending3 beds 3 baths1,849 sq. ft.4749 Cool Springs Road, Gainesville, GA 30506
MLS# 7656490Listed by: THE TWIGGS REALTY, LLC- New
 $695,000Active4 beds 4 baths2,721 sq. ft.
$695,000Active4 beds 4 baths2,721 sq. ft.3758 Cypresswood Point, Gainesville, GA 30504
MLS# 7655851Listed by: HOMESMART - Coming Soon
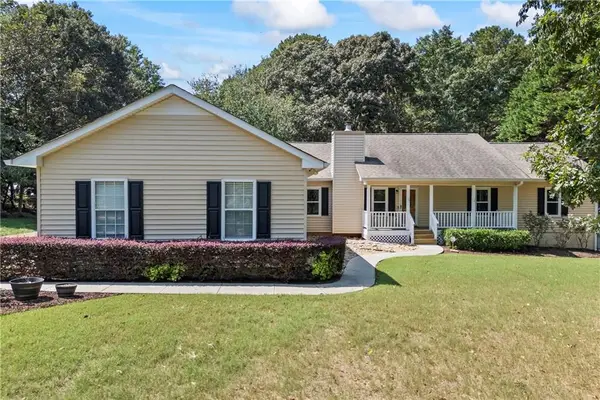 $449,900Coming Soon3 beds 2 baths
$449,900Coming Soon3 beds 2 baths3945 Kilgore Falls Drive, Gainesville, GA 30507
MLS# 7656183Listed by: KELLER WILLIAMS REALTY ATLANTA PARTNERS - New
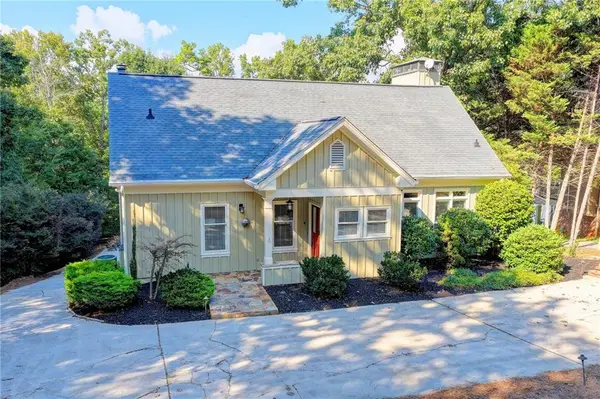 $1,300,000Active4 beds 4 baths3,443 sq. ft.
$1,300,000Active4 beds 4 baths3,443 sq. ft.5151 Indian Circle, Gainesville, GA 30506
MLS# 7650619Listed by: KELLER WILLIAMS REALTY ATLANTA PARTNERS - New
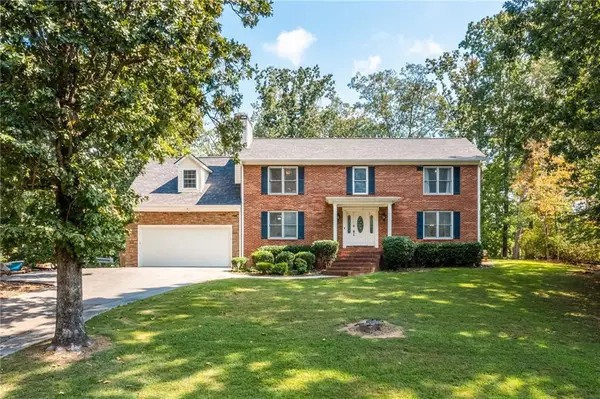 $975,000Active4 beds 3 baths2,955 sq. ft.
$975,000Active4 beds 3 baths2,955 sq. ft.2527 Venture Circle, Gainesville, GA 30506
MLS# 7656338Listed by: BRICK AND BLOOM PROPERTY MANAGEMENT, LLC - New
 $389,900Active3 beds 2 baths1,776 sq. ft.
$389,900Active3 beds 2 baths1,776 sq. ft.5116 Deer Path Lane, Gainesville, GA 30507
MLS# 7656120Listed by: THE NORTON AGENCY - New
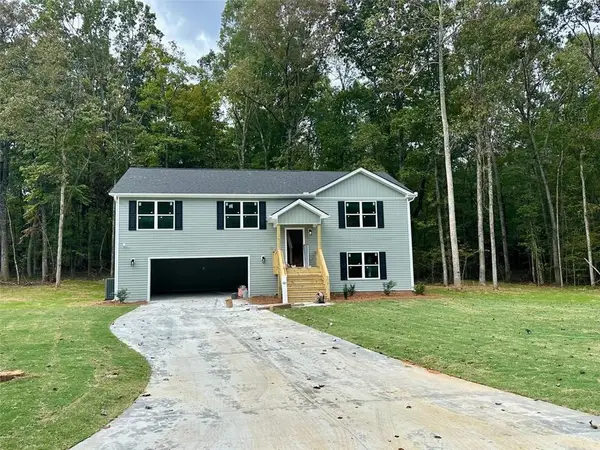 $369,900Active3 beds 3 baths2,074 sq. ft.
$369,900Active3 beds 3 baths2,074 sq. ft.5127 Bird Road, Gainesville, GA 30506
MLS# 7656121Listed by: EXP REALTY, LLC. - Coming Soon
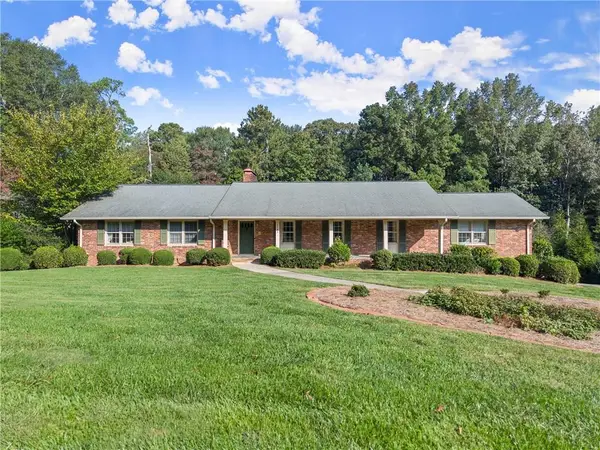 $599,000Coming Soon4 beds 3 baths
$599,000Coming Soon4 beds 3 baths1352 Burns Drive Ne, Gainesville, GA 30501
MLS# 7656239Listed by: KELLER WILLIAMS LANIER PARTNERS - New
 $975,000Active4 beds 3 baths1,744 sq. ft.
$975,000Active4 beds 3 baths1,744 sq. ft.9152 Beaver Trail, Gainesville, GA 30506
MLS# 7656213Listed by: THE NORTON AGENCY
