5390 Whiporwill Drive, Gainesville, GA 30504
Local realty services provided by:Better Homes and Gardens Real Estate Metro Brokers
5390 Whiporwill Drive,Gainesville, GA 30504
$1,099,000
- 4 Beds
- 4 Baths
- 2,561 sq. ft.
- Single family
- Active
Listed by:scott strine480-204-0026
Office:homesmart realty partners
MLS#:7524302
Source:FIRSTMLS
Price summary
- Price:$1,099,000
- Price per sq. ft.:$429.13
About this home
Privacy. Quality. Completely updated. Lake views on the shores of a deep water cove with a newly remodeled oversized party dock that’s a 5 minute boat ride to Pelican Pete’s!
The space is completely maximized to be used as a 4 bedroom 4 full bath home OR as a home with 2 primary suites (one on the main level, and the other one taking up the entire second level).
Step down to the terrace level and you’re in the bar and billiards area where everyone can relax, watch a ballgame in the TV room and gently unwind from a hot day out on the lake.
Torn-down to the studs and completely remodeled, this home exudes all-around quality craftsmanship. Be sure to see the mechanicals room, where a workshop—complete with under-lit cabinets—was added to meet the needs of the handy person or crafter.
Highlights: quartz counters, GE CAFE appliances, LED in-cabinet/under-cabinet/kick-lighting, glass-paneled cabinets, Delta fixtures, marble and travertine baths with wood ceilings, wood accents, frameless glass bath closures, premium NuCore oversized 8’ LVP noise-deadening and waterproof LVP flooring, temp-selectable LED recessed lighting and fan pre-wiring in every room, a significantly upgraded electrical package (now 400 amps), automated power switchover (to allow for the addition of a whole home back-up generator), outdoor electrical sub-panels to expand use for EV charging, a spa, and landscape lighting, a 3-zone variable speed HVAC system with wifi control, 4” filters, and UV irradiation lights to kill airborne bacteria and viruses, all new plumbing including a new PEX line from the well to the home (along with six outdoor spigots), brand new propane gas service (owned) with an oversized tank, a tankless gas water heater, premium insulation in EVERY wall (both interior and exterior) including an acoustic noise dampening system completely surrounding the main level primary suite, luxury main bedroom closet system, brand new solid core interior doors and vinyl windows, and on, and on, and on…
This home is also approved as a short term rental, so it can be a private get-away, a short-term rental, or both!
Finally, the dock has been completely renovated with brand new TREX decking, new tin roof, new floats, and new paint.
Motivated seller-- make me an offer!
Contact an agent
Home facts
- Year built:1979
- Listing ID #:7524302
- Updated:September 29, 2025 at 01:20 PM
Rooms and interior
- Bedrooms:4
- Total bathrooms:4
- Full bathrooms:4
- Living area:2,561 sq. ft.
Heating and cooling
- Cooling:Ceiling Fan(s), Central Air, Heat Pump
- Heating:Central, Forced Air, Heat Pump, Zoned
Structure and exterior
- Roof:Composition
- Year built:1979
- Building area:2,561 sq. ft.
- Lot area:0.67 Acres
Schools
- High school:Chestatee
- Middle school:Chestatee
- Elementary school:McEver
Utilities
- Water:Well
- Sewer:Septic Tank
Finances and disclosures
- Price:$1,099,000
- Price per sq. ft.:$429.13
- Tax amount:$2,423 (2023)
New listings near 5390 Whiporwill Drive
- New
 $839,900Active5 beds 5 baths3,864 sq. ft.
$839,900Active5 beds 5 baths3,864 sq. ft.8320 Creekside Overlook, Gainesville, GA 30506
MLS# 7656854Listed by: BERKSHIRE HATHAWAY HOMESERVICES GEORGIA PROPERTIES - New
 $395,000Active4 beds 3 baths1,682 sq. ft.
$395,000Active4 beds 3 baths1,682 sq. ft.1170 Lakeshore Drive, Gainesville, GA 30501
MLS# 7656749Listed by: ATLANTA REALTY GLOBAL, LLC. 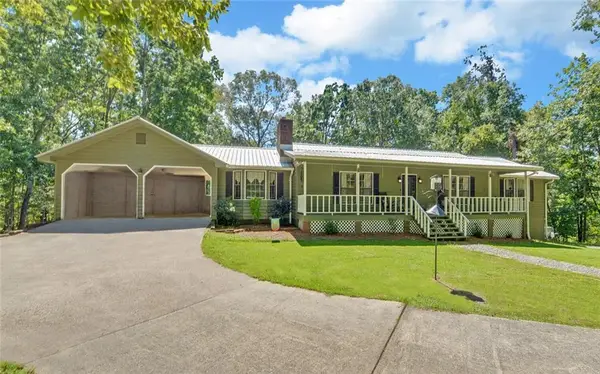 $459,000Pending3 beds 3 baths1,849 sq. ft.
$459,000Pending3 beds 3 baths1,849 sq. ft.4749 Cool Springs Road, Gainesville, GA 30506
MLS# 7656490Listed by: THE TWIGGS REALTY, LLC- New
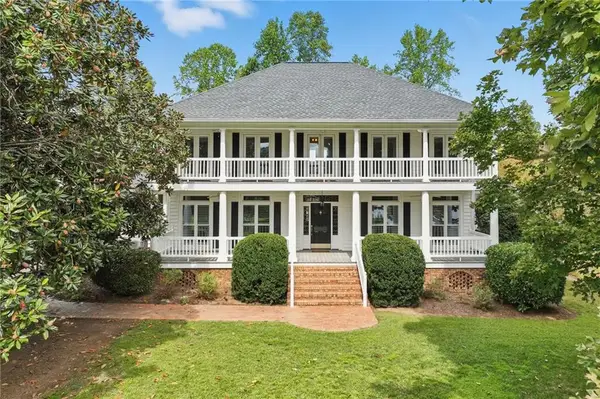 $1,199,900Active5 beds 6 baths4,845 sq. ft.
$1,199,900Active5 beds 6 baths4,845 sq. ft.790 E Lake Drive, Gainesville, GA 30506
MLS# 7655049Listed by: CANDLER REAL ESTATE GROUP, LLC - New
 $695,000Active4 beds 4 baths2,721 sq. ft.
$695,000Active4 beds 4 baths2,721 sq. ft.3758 Cypresswood Point, Gainesville, GA 30504
MLS# 7655851Listed by: HOMESMART - Coming Soon
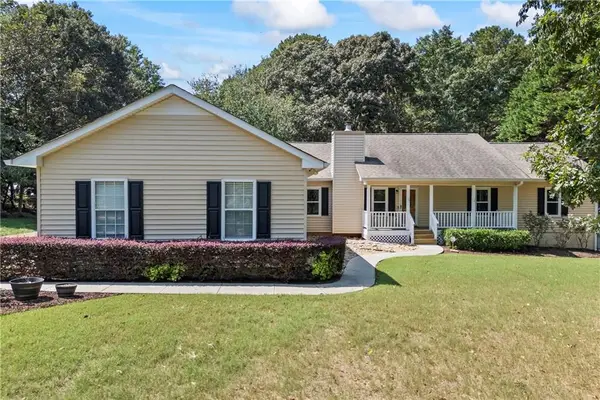 $449,900Coming Soon3 beds 2 baths
$449,900Coming Soon3 beds 2 baths3945 Kilgore Falls Drive, Gainesville, GA 30507
MLS# 7656183Listed by: KELLER WILLIAMS REALTY ATLANTA PARTNERS - New
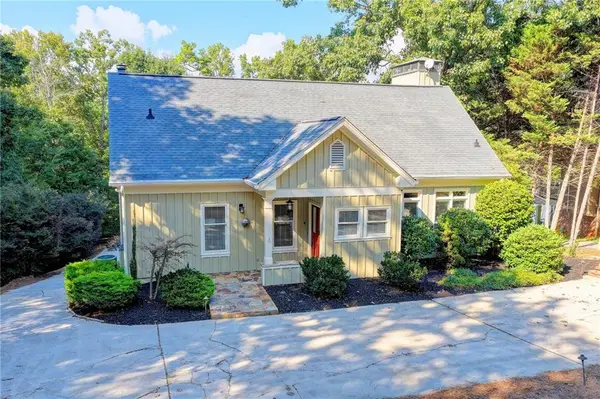 $1,300,000Active4 beds 4 baths3,443 sq. ft.
$1,300,000Active4 beds 4 baths3,443 sq. ft.5151 Indian Circle, Gainesville, GA 30506
MLS# 7650619Listed by: KELLER WILLIAMS REALTY ATLANTA PARTNERS - New
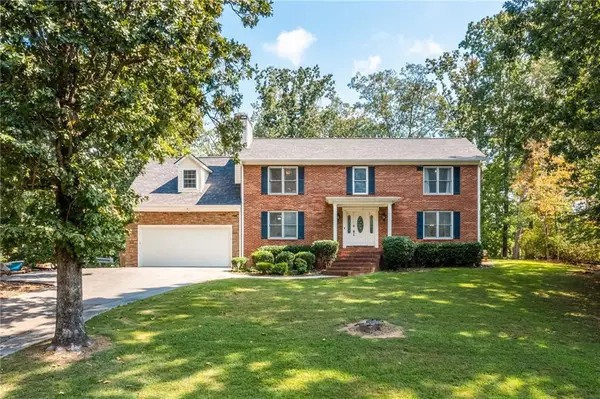 $975,000Active4 beds 3 baths2,955 sq. ft.
$975,000Active4 beds 3 baths2,955 sq. ft.2527 Venture Circle, Gainesville, GA 30506
MLS# 7656338Listed by: BRICK AND BLOOM PROPERTY MANAGEMENT, LLC - New
 $389,900Active3 beds 2 baths1,776 sq. ft.
$389,900Active3 beds 2 baths1,776 sq. ft.5116 Deer Path Lane, Gainesville, GA 30507
MLS# 7656120Listed by: THE NORTON AGENCY - New
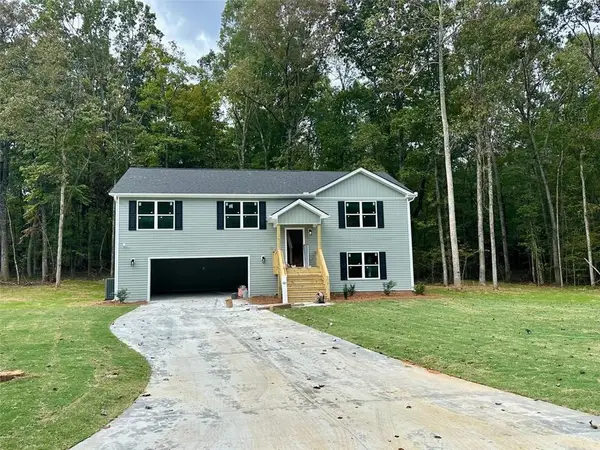 $369,900Active3 beds 3 baths2,074 sq. ft.
$369,900Active3 beds 3 baths2,074 sq. ft.5127 Bird Road, Gainesville, GA 30506
MLS# 7656121Listed by: EXP REALTY, LLC.
