5536 Dockside Ovlk, Gainesville, GA 30506
Local realty services provided by:Better Homes and Gardens Real Estate Metro Brokers
Listed by: suzanne willis404-823-5833
Office: swp realty, llc.
MLS#:7684007
Source:FIRSTMLS
Price summary
- Price:$1,495,000
- Price per sq. ft.:$266.06
- Monthly HOA dues:$75
About this home
Welcome to your private oasis on the lake, where luxury seamlessly blends with cutting-edge technology. This immaculate, move-in ready estate offers unparalleled serenity and sophisticated living, completely refreshed with a brand-new interior and exterior paint to provide a true "fresh start" for its new owners. The home features six bedrooms, five full baths, and 2 half bathrooms.
The finished terrace level designed for luxury entertaining, wellness, and work from a home office with built-in custom cabinetry is meticulously crafted with rich wood panels and vintage tin ceilings. This entertainer's dream space is complete with a state-of-the-art golf simulator, a full-size pool table, a custom wet bar, a dedicated fitness center, and an infrared sauna. A cozy fireplace and a private office overlooking the tranquil lake provide an ideal blend of leisure and productivity.
Step inside to discover a flowing, open-concept design featuring pristine hardwood flooring throughout the entire main level, extending up the stairs to the upper-level hallway and family room. The heart of the home opens up with expansive sliding glass doors that lead to the first of two magnificent, screened porches, blurring the line between indoor comfort and outdoor splendor.
Each of the two spacious, private porches—one on the main level and a second on the terrace level—features a cozy gas fireplace, creating the perfect ambiance for year-round relaxation and breathtaking lake views. Whether you're enjoying morning coffee or an evening cocktail, these spaces are designed for tranquil living and effortless entertaining.
This home is as smart as it is beautiful. Enjoy peace of mind with a Moen Flow Smart Water Monitoring System that proactively monitors your water usage and detects leaks. The entire residence is future-ready, thanks to a comprehensive Phoenix Whole House Electronic System providing seamless smart home capability. The beautifully landscaped yard is effortlessly managed by a Rachio Smart Sprinkler Controller, ensuring a vibrant lawn without the hassle. Right outside the garage door at the driveway is a 240 volt 50 amp outlet good for charging a electric car or power for an RV.
Experience sophisticated lakefront living at its finest. This captivating home offers the ultimate blend of comfort, style, and technology.
Schedule your private viewing today and start envisioning your new life on the lake!
For the full 360° experience and interactive 3D tour, visit my website.
Contact an agent
Home facts
- Year built:2019
- Listing ID #:7684007
- Updated:February 20, 2026 at 02:27 PM
Rooms and interior
- Bedrooms:6
- Total bathrooms:7
- Full bathrooms:5
- Half bathrooms:2
- Living area:5,619 sq. ft.
Heating and cooling
- Cooling:Ceiling Fan(s), Central Air
- Heating:Central, Natural Gas
Structure and exterior
- Roof:Shingle
- Year built:2019
- Building area:5,619 sq. ft.
- Lot area:1.52 Acres
Schools
- High school:Chestatee
- Middle school:Chestatee
- Elementary school:Lanier
Utilities
- Water:Public, Water Available
- Sewer:Septic Tank
Finances and disclosures
- Price:$1,495,000
- Price per sq. ft.:$266.06
- Tax amount:$8,923 (2024)
New listings near 5536 Dockside Ovlk
- Coming Soon
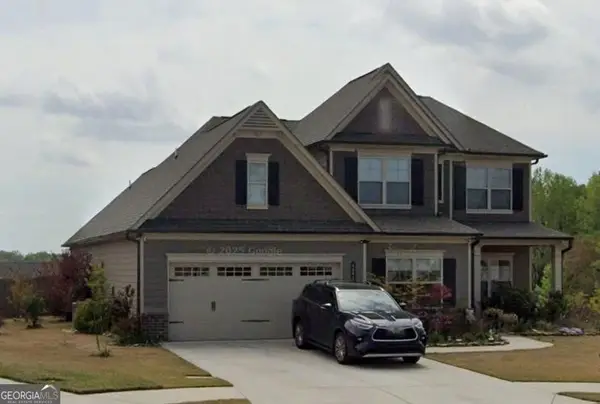 $515,000Coming Soon4 beds 4 baths
$515,000Coming Soon4 beds 4 baths4644 Brayden Drive, Gainesville, GA 30504
MLS# 10697713Listed by: eXp Realty - New
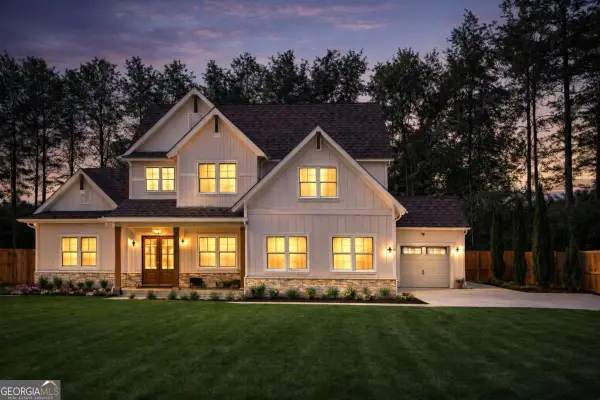 $1,199,000Active4 beds 4 baths3,700 sq. ft.
$1,199,000Active4 beds 4 baths3,700 sq. ft.6043 Bluewater Boulevard, Gainesville, GA 30506
MLS# 10697724Listed by: Virtual Properties Realty.com - New
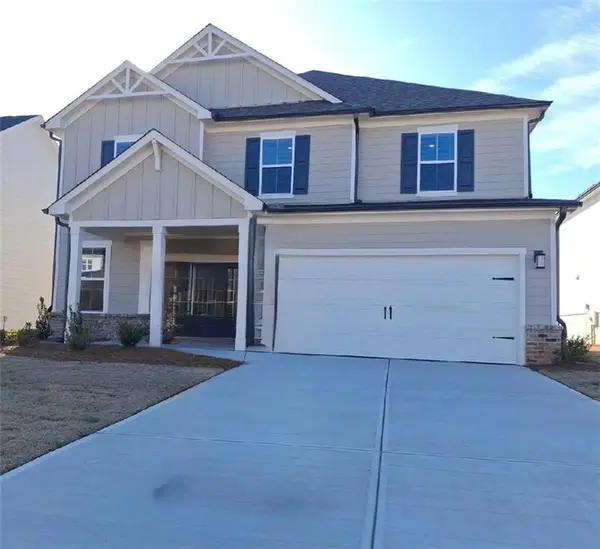 $3,200Active5 beds 4 baths3,021 sq. ft.
$3,200Active5 beds 4 baths3,021 sq. ft.2668 Lotus Landing, Gainesville, GA 30507
MLS# 7722533Listed by: Y.I. BROKER, LLC - New
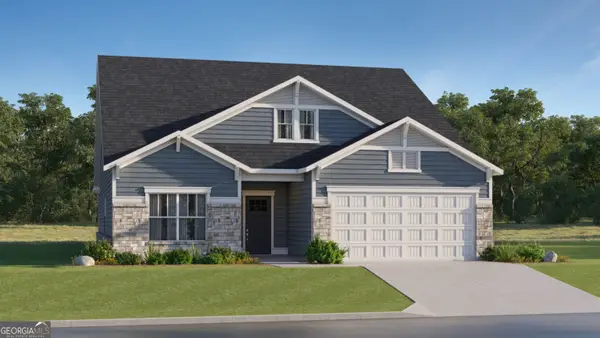 $460,531Active3 beds 3 baths2,735 sq. ft.
$460,531Active3 beds 3 baths2,735 sq. ft.2905 Beaver Dam Lane, Gainesville, GA 30507
MLS# 10697298Listed by: Re/Max Tru, Inc. - New
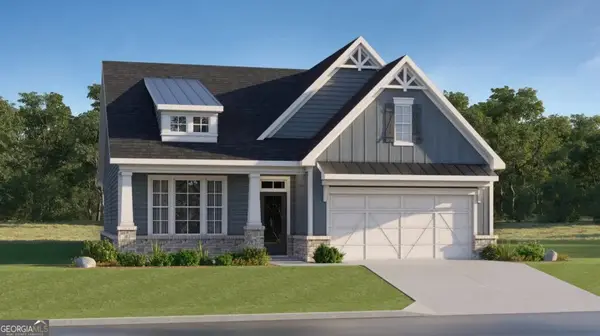 $462,731Active4 beds 3 baths2,673 sq. ft.
$462,731Active4 beds 3 baths2,673 sq. ft.2913 Beaver Dam Lane, Gainesville, GA 30507
MLS# 10697318Listed by: Re/Max Tru, Inc. - New
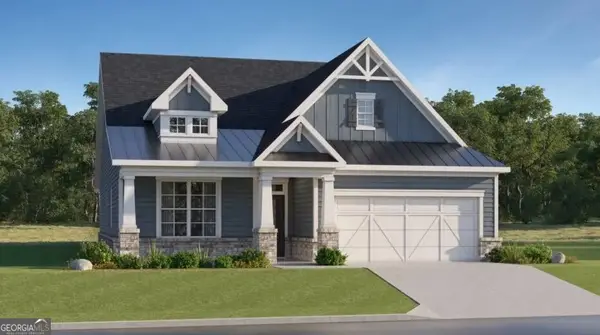 $468,498Active4 beds 3 baths2,648 sq. ft.
$468,498Active4 beds 3 baths2,648 sq. ft.2909 Beaver Dam Lane, Gainesville, GA 30507
MLS# 10697329Listed by: Re/Max Tru, Inc. - New
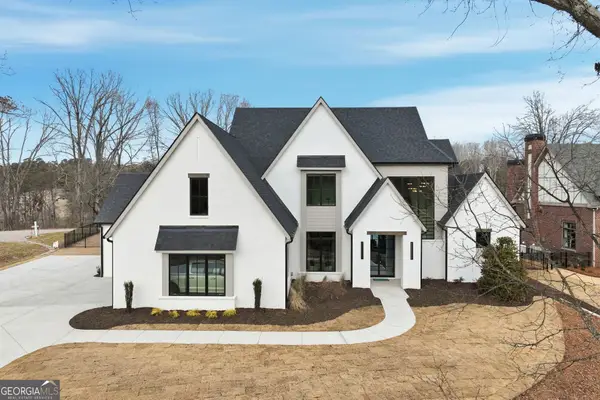 $2,704,707Active5 beds 5 baths4,422 sq. ft.
$2,704,707Active5 beds 5 baths4,422 sq. ft.4632A Shirley Road, Gainesville, GA 30506
MLS# 10697189Listed by: Sheila Davis Group - New
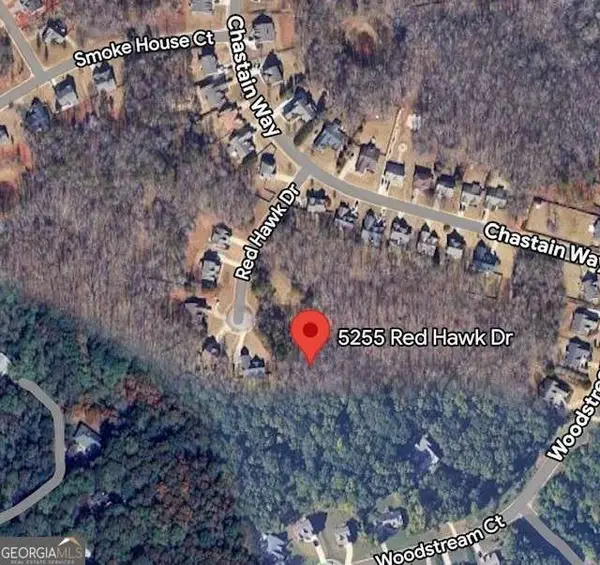 $69,000Active1.21 Acres
$69,000Active1.21 Acres5255 Red Hawk Drive, Gainesville, GA 30507
MLS# 10697102Listed by: Life Path Realty - New
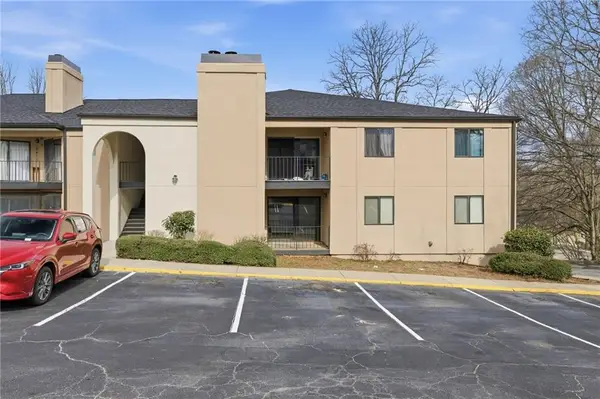 $239,000Active2 beds 2 baths1,368 sq. ft.
$239,000Active2 beds 2 baths1,368 sq. ft.605 Candler Street #B15, Gainesville, GA 30501
MLS# 7723667Listed by: GREENE REAL ESTATE CO. - New
 $518,557Active5 beds 4 baths2,535 sq. ft.
$518,557Active5 beds 4 baths2,535 sq. ft.5271 Baymont Drive, Gainesville, GA 30507
MLS# 7723736Listed by: CHAFIN REALTY, INC.

