5620 Truman Mountain Road, Gainesville, GA 30506
Local realty services provided by:Better Homes and Gardens Real Estate Metro Brokers
Listed by: heather skoglind
Office: palmerhouse properties
MLS#:10644603
Source:METROMLS
Price summary
- Price:$485,000
About this home
Just steps across and down the street from the private neighborhood boat ramp, this fully redesigned 4 bedroom, 3 bath home delivers the kind of easy lake living everyone dreams about. Launch your paddleboard or kayak, enjoy effortless fishing or boating days, and even store your boat on its trailer at home for quick, spontaneous trips to the water. Seasonal lake views and a generous lot add to the outdoor appeal, creating a lifestyle that feels equal parts relaxing and adventure-ready. Inside, the home has been completely rebuilt from the studs up with meticulous attention to detail. An open, inviting layout features designer flooring, custom lighting, and premium finishes throughout. The chef's kitchen anchors the main level with Z-LINE and GE Profile stainless steel appliances, including a smart range, microwave drawer and refrigerator, quartz countertops, custom cabinetry, and an oversized island perfect for cooking, gathering, and entertaining. The dining area includes a stylish wet bar with a wine cooler, adding the perfect touch for hosting and easy everyday living. All three full bathrooms are styled with spa-like touches including elegant tile, sleek vanities, and designer fixtures. The primary suite offers a beautifully finished bathroom with a soaking tub in the "wet room", double vanities with quartz countertops and a custom walk-in closet with LED lighting, along with its own dedicated washer/dryer hook-up for added convenience. The lower level adds exceptional versatility with a secondary living area, two bedrooms, bathroom with laundry hook-up and a bonus room ideal for a home office or a dedicated gym. Don't miss the covered patio just outside the terrace level-a peaceful spot for morning coffee or unwinding after a day on the water. An additional washer/dryer hook-up is located on this level, making multi-floor living effortless. From the HVAC and hot water heater to the electrical, plumbing, septic, and roof, every major system has been newly updated, offering true peace of mind and a turnkey experience.
Contact an agent
Home facts
- Year built:1986
- Listing ID #:10644603
- Updated:December 30, 2025 at 11:51 AM
Rooms and interior
- Bedrooms:4
- Total bathrooms:3
- Full bathrooms:3
Heating and cooling
- Cooling:Ceiling Fan(s), Central Air
- Heating:Forced Air, Heat Pump
Structure and exterior
- Roof:Composition
- Year built:1986
- Lot area:0.47 Acres
Schools
- High school:East Forsyth
- Middle school:Little Mill
- Elementary school:Chestatee Primary
Utilities
- Water:Public, Water Available
- Sewer:Septic Tank
Finances and disclosures
- Price:$485,000
- Tax amount:$2,244 (2024)
New listings near 5620 Truman Mountain Road
- New
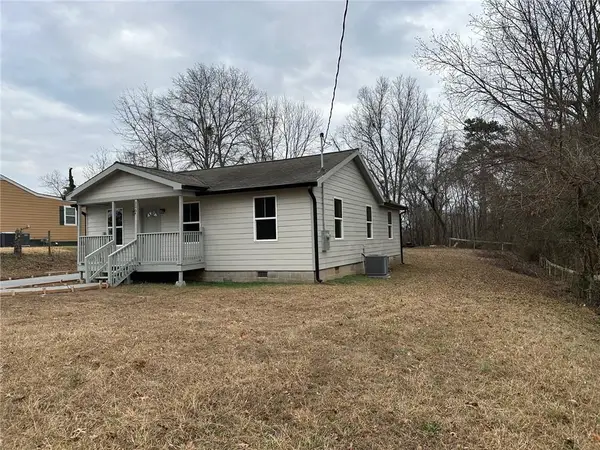 $320,000Active3 beds 2 baths1,000 sq. ft.
$320,000Active3 beds 2 baths1,000 sq. ft.2264 Floyd Road, Gainesville, GA 30507
MLS# 7696372Listed by: KELLER WILLIAMS LANIER PARTNERS - New
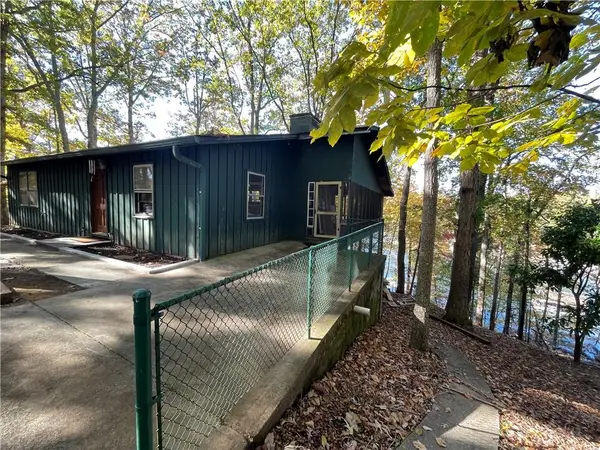 $750,000Active3 beds 2 baths1,320 sq. ft.
$750,000Active3 beds 2 baths1,320 sq. ft.5350 Woodland Circle, Gainesville, GA 30504
MLS# 7696378Listed by: SOUTHERN PREMIER REALTY, LLC. - New
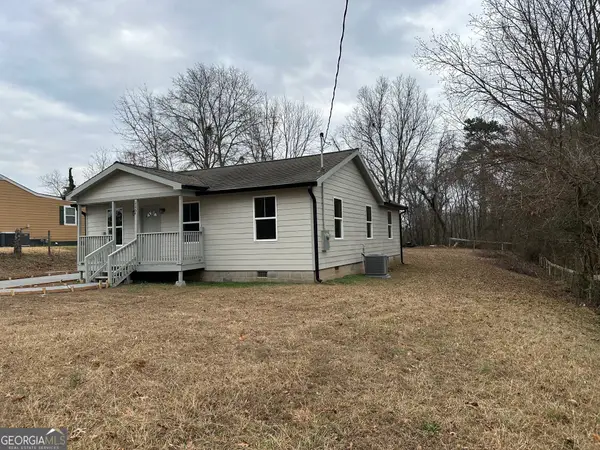 $320,000Active3 beds 2 baths
$320,000Active3 beds 2 baths2264 Floyd Road, Gainesville, GA 30507
MLS# 10662323Listed by: Keller Williams Lanier Partners - New
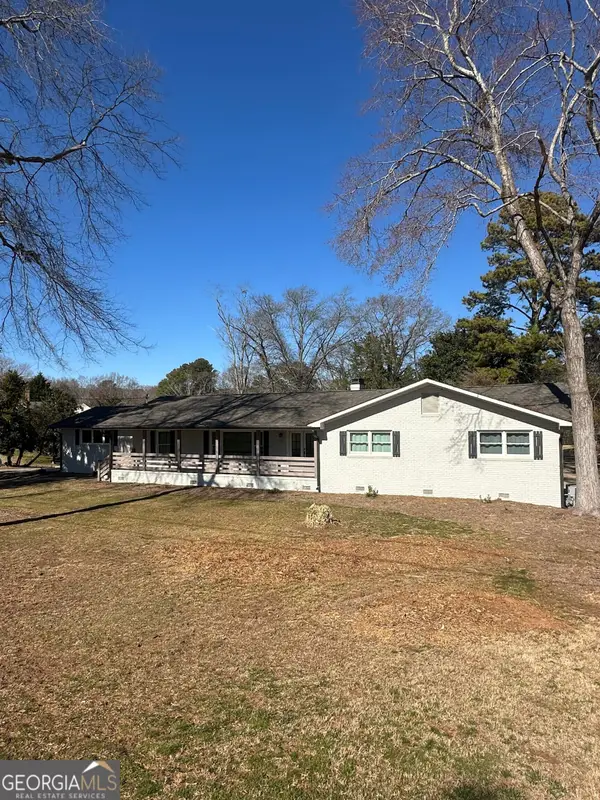 $849,900Active4 beds 3 baths
$849,900Active4 beds 3 baths175 Thompson Place, Gainesville, GA 30506
MLS# 10662335Listed by: La Rosa Realty Georgia LLC - New
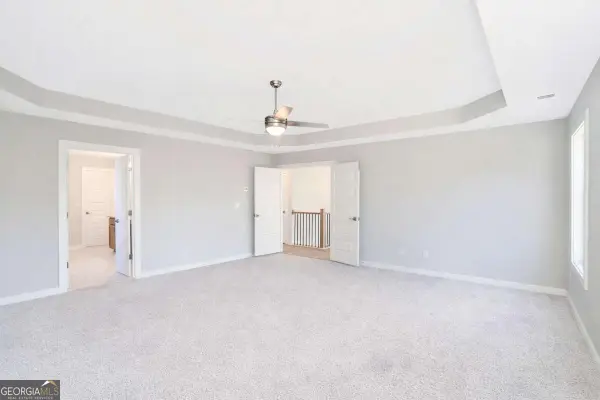 $617,990Active5 beds 4 baths2,900 sq. ft.
$617,990Active5 beds 4 baths2,900 sq. ft.2545 Parkside Way Lot 397, Gainesville, GA 30507
MLS# 10662379Listed by: PBG Built Realty - New
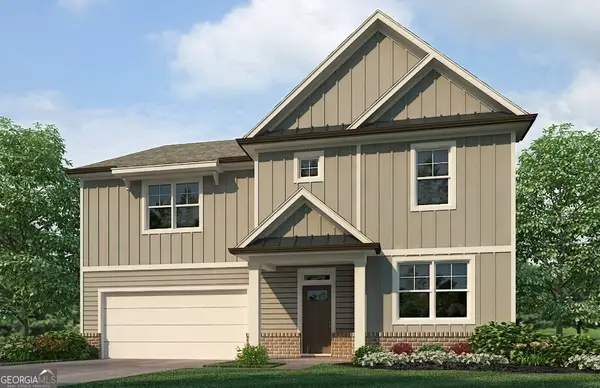 $612,635Active5 beds 3 baths3,209 sq. ft.
$612,635Active5 beds 3 baths3,209 sq. ft.4064 Peregrine Way, Gainesville, GA 30506
MLS# 10662388Listed by: D.R. Horton Realty of Georgia, Inc. - New
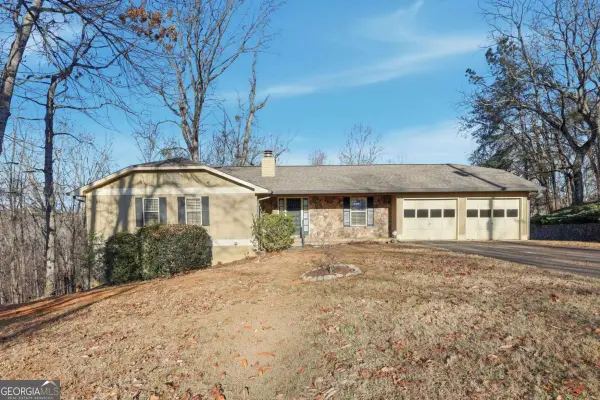 $425,000Active4 beds 4 baths3,294 sq. ft.
$425,000Active4 beds 4 baths3,294 sq. ft.2224 Colonial Drive, Gainesville, GA 30501
MLS# 10662283Listed by: Regalis Real Estate - New
 $79,900Active1.02 Acres
$79,900Active1.02 Acres3641 Bert Drive, Gainesville, GA 30506
MLS# 10662141Listed by: Compass - New
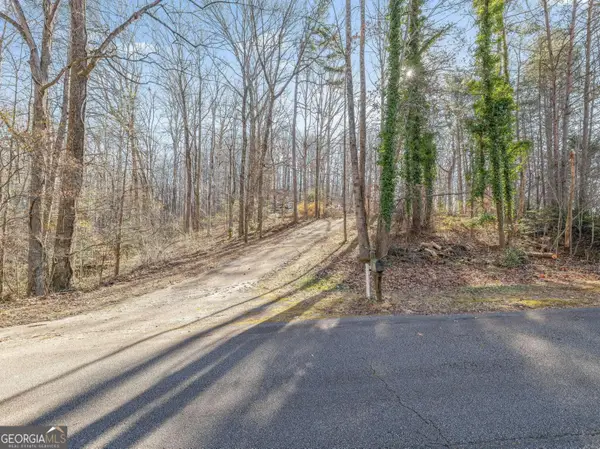 $299,900Active3.58 Acres
$299,900Active3.58 Acres6045 Circle Of Light Drive, Gainesville, GA 30506
MLS# 10662241Listed by: Dean Christian Real Estate - New
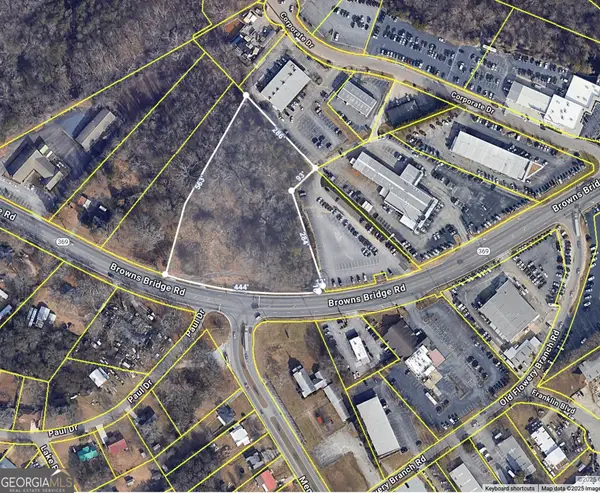 $1,800,000Active5.94 Acres
$1,800,000Active5.94 Acres2504 Browns Bridge Road, Gainesville, GA 30504
MLS# 10662122Listed by: Resource Brokers, LLC
