6226 Random Winds Bluff, Gainesville, GA 30506
Local realty services provided by:Better Homes and Gardens Real Estate Metro Brokers
Listed by: sheila davis, michelle sparks
Office: the norton agency
MLS#:10543684
Source:METROMLS
Price summary
- Price:$2,300,000
- Price per sq. ft.:$252.89
- Monthly HOA dues:$250
About this home
Welcome home to this stunning Lake Lanier estate with a coveted boat slip, year-round views and private lake access. This exquisitely renovated 5-bedroom, 6.3-bath home is perfectly nestled in a private cul-de-sac in the sought-after gated community of Marina Bay. You'll love the year-round lake views, direct access to Lake Lanier, and boat slip, G-6, you can see from your backyard. This home has been meticulously updated, featuring a gourmet kitchen with Quartzite countertops, Sub-Zero fridge, double ovens, gas cooktop, and a spacious keeping room with a stone fireplace and open floor plan. The main-level owner's suite offers vaulted ceilings, a private wet bar, spa-inspired en suite, and dual custom closets. Refined touches include new and refinished hardwoods, fresh light-filled paint, John Richard chandeliers, and remote-controlled blackout blinds. Upstairs includes four bedrooms, three with private en suites and ample storage. The terrace level is made for entertaining: a state-of-the-art theater, theater bar, billiards room, wine cellar, cigar lounge with ventilation, with a bourbon bar and a flex area, perfect for a home gym. Step outside to a covered patio with a built-in grill, fire pit, and 279 feet of lake frontage, perfect for gathering with family and friends or quiet relaxation. Marina Bay offers resort-style amenities including a clubhouse, pool, tennis, fitness center, cobblestone gated entry, playground and community docks. Ideally located near GA 400, Gainesville, shopping, dining, and the North Georgia Mountains. This home is more than a residence, it's a lifestyle. Don't miss it!
Contact an agent
Home facts
- Year built:2006
- Listing ID #:10543684
- Updated:November 27, 2025 at 11:44 AM
Rooms and interior
- Bedrooms:5
- Total bathrooms:9
- Full bathrooms:6
- Half bathrooms:3
- Living area:9,095 sq. ft.
Heating and cooling
- Cooling:Ceiling Fan(s), Central Air, Electric
- Heating:Central, Forced Air, Natural Gas
Structure and exterior
- Roof:Composition
- Year built:2006
- Building area:9,095 sq. ft.
- Lot area:0.29 Acres
Schools
- High school:Chestatee
- Middle school:Chestatee
- Elementary school:Sardis
Utilities
- Water:Public, Water Available
- Sewer:Public Sewer, Sewer Available, Sewer Connected
Finances and disclosures
- Price:$2,300,000
- Price per sq. ft.:$252.89
- Tax amount:$17,826 (2024)
New listings near 6226 Random Winds Bluff
- New
 $575,000Active2 beds 2 baths2,132 sq. ft.
$575,000Active2 beds 2 baths2,132 sq. ft.5955 Truman Mountain Road, Gainesville, GA 30506
MLS# 10649960Listed by: Century 21 Results - New
 $599,999Active6 beds 3 baths3,526 sq. ft.
$599,999Active6 beds 3 baths3,526 sq. ft.6155 Old Still Run Road, Gainesville, GA 30506
MLS# 7686150Listed by: VALOR REALTY GROUP - New
 $465,301Active4 beds 3 baths2,790 sq. ft.
$465,301Active4 beds 3 baths2,790 sq. ft.9815 Settlers Lane, Gainesville, GA 30506
MLS# 7686077Listed by: SWP REALTY, LLC - New
 $260,000Active3 beds 2 baths1,514 sq. ft.
$260,000Active3 beds 2 baths1,514 sq. ft.5303 Stone Trace, Gainesville, GA 30504
MLS# 7686155Listed by: VIRTUAL PROPERTIES REALTY.COM - New
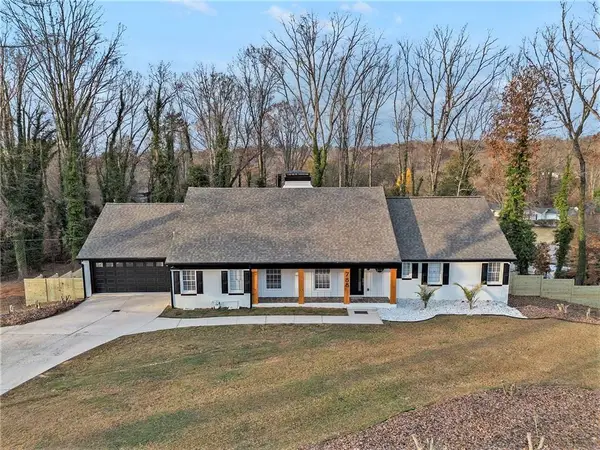 $879,500Active5 beds 5 baths5,916 sq. ft.
$879,500Active5 beds 5 baths5,916 sq. ft.788 Sherwood Road, Gainesville, GA 30501
MLS# 7686199Listed by: VIRTUAL PROPERTIES REALTY.COM - New
 $119,999Active1.17 Acres
$119,999Active1.17 Acres3184 Dockside Drive, Gainesville, GA 30501
MLS# 10649904Listed by: Landmark Realty Group - Coming Soon
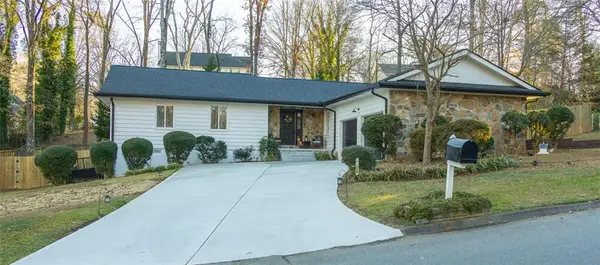 $399,900Coming Soon3 beds 3 baths
$399,900Coming Soon3 beds 3 baths3734 Cherokee Ford, Gainesville, GA 30506
MLS# 7685949Listed by: KELLER WILLIAMS REALTY ATLANTA PARTNERS - New
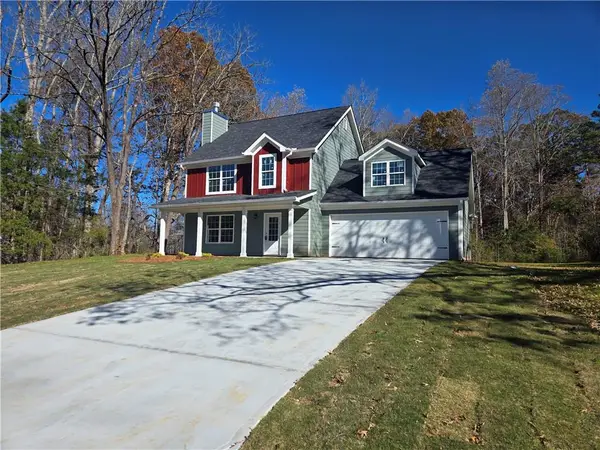 $374,900Active4 beds 3 baths1,862 sq. ft.
$374,900Active4 beds 3 baths1,862 sq. ft.3103 Westchester Drive, Gainesville, GA 30507
MLS# 7685740Listed by: VIRTUAL PROPERTIES REALTY.COM - New
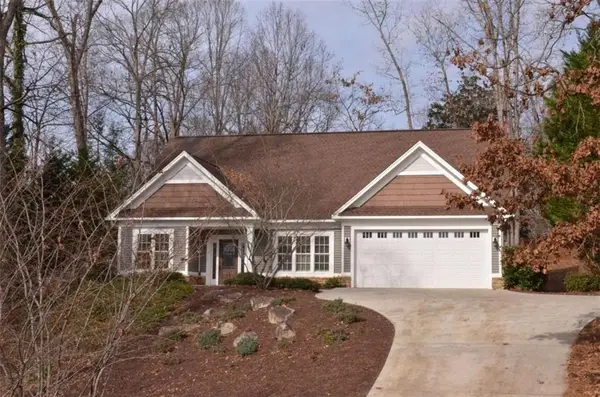 $459,900Active3 beds 3 baths1,695 sq. ft.
$459,900Active3 beds 3 baths1,695 sq. ft.3476 Edgewood Circle, Gainesville, GA 30506
MLS# 7685722Listed by: KELLER WILLIAMS LANIER PARTNERS - New
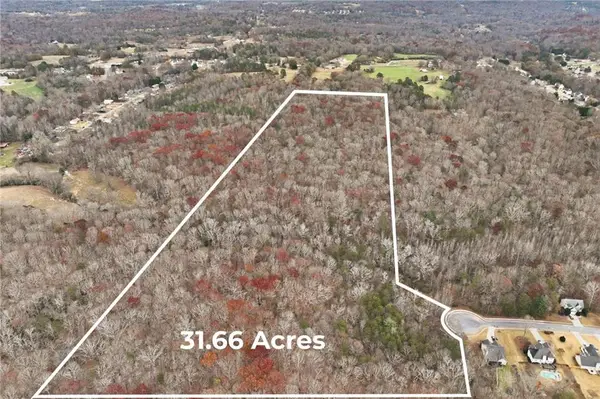 $1,123,930Active31.66 Acres
$1,123,930Active31.66 Acres4765 Warwick Drive, Gainesville, GA 30506
MLS# 7685319Listed by: CANDLER REAL ESTATE GROUP, LLC
