8290 Creekside Overlook Drive, Gainesville, GA 30506
Local realty services provided by:Better Homes and Gardens Real Estate Metro Brokers
8290 Creekside Overlook Drive,Gainesville, GA 30506
$839,900
- 5 Beds
- 5 Baths
- 3,789 sq. ft.
- Single family
- Active
Listed by:bill tracy
Office:berkshire hathaway homeservices georgia properties
MLS#:10609886
Source:METROMLS
Price summary
- Price:$839,900
- Price per sq. ft.:$221.67
- Monthly HOA dues:$58.33
About this home
Lot 1, GRACE PLAN with A elevation located in Creekside Overlook David Patterson Homes. Spectacular 1.39 acre lot. Gorgeous 5 bedroom/4.5 bath plan with 9' ceilings and 8' gorgeous entry doors. The kitchen has gorgeous shaker cabinets, quartz countertops, and a large island. Open concept floor plan. Butler pantry and large walk-in pantry lead the way to the dining room. Office on the first floor. Spacious guest room on the first floor with private bathroom and walk-in closet. Laundry room is conveniently accessible on the second floor from the owner's closet and hallway. Free standing tub with separate tiled shower and frameless glass shower doors in owner's bathroom. Finished storage/private office off of the owner's suite. 3 car garage- 2 are side entry and one faces forward. All bedrooms have direct access to a bathroom. Covered back patio with ceiling fan. This home is "to-be-built". Write a contract soon to pick all of the finishes. Photos in the listing are of a similar home by the same builder.
Contact an agent
Home facts
- Year built:2025
- Listing ID #:10609886
- Updated:September 29, 2025 at 04:25 AM
Rooms and interior
- Bedrooms:5
- Total bathrooms:5
- Full bathrooms:4
- Half bathrooms:1
- Living area:3,789 sq. ft.
Heating and cooling
- Cooling:Central Air
- Heating:Central
Structure and exterior
- Roof:Composition
- Year built:2025
- Building area:3,789 sq. ft.
- Lot area:1.39 Acres
Schools
- High school:East Forsyth
- Middle school:Little Mill
- Elementary school:Chestatee Primary
Utilities
- Water:Public, Water Available
- Sewer:Septic Tank
Finances and disclosures
- Price:$839,900
- Price per sq. ft.:$221.67
- Tax amount:$1 (2025)
New listings near 8290 Creekside Overlook Drive
- New
 $839,900Active5 beds 5 baths3,864 sq. ft.
$839,900Active5 beds 5 baths3,864 sq. ft.8320 Creekside Overlook, Gainesville, GA 30506
MLS# 7656854Listed by: BERKSHIRE HATHAWAY HOMESERVICES GEORGIA PROPERTIES - New
 $395,000Active4 beds 3 baths1,682 sq. ft.
$395,000Active4 beds 3 baths1,682 sq. ft.1170 Lakeshore Drive, Gainesville, GA 30501
MLS# 7656749Listed by: ATLANTA REALTY GLOBAL, LLC. 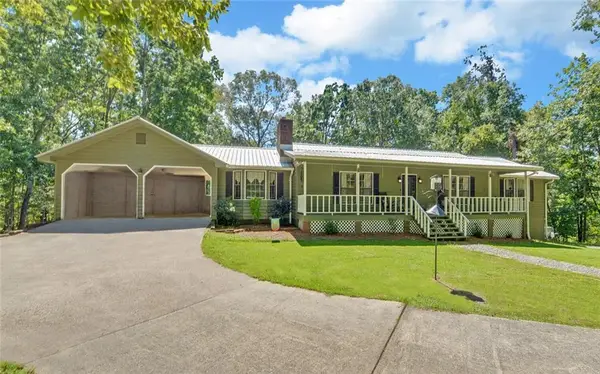 $459,000Pending3 beds 3 baths1,849 sq. ft.
$459,000Pending3 beds 3 baths1,849 sq. ft.4749 Cool Springs Road, Gainesville, GA 30506
MLS# 7656490Listed by: THE TWIGGS REALTY, LLC- New
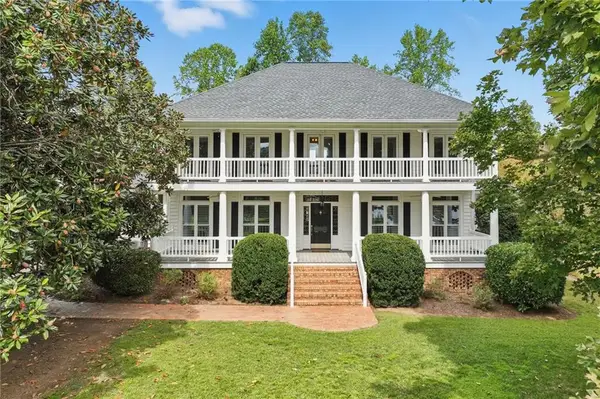 $1,199,900Active5 beds 6 baths4,845 sq. ft.
$1,199,900Active5 beds 6 baths4,845 sq. ft.790 E Lake Drive, Gainesville, GA 30506
MLS# 7655049Listed by: CANDLER REAL ESTATE GROUP, LLC - New
 $695,000Active4 beds 4 baths2,721 sq. ft.
$695,000Active4 beds 4 baths2,721 sq. ft.3758 Cypresswood Point, Gainesville, GA 30504
MLS# 7655851Listed by: HOMESMART - Coming Soon
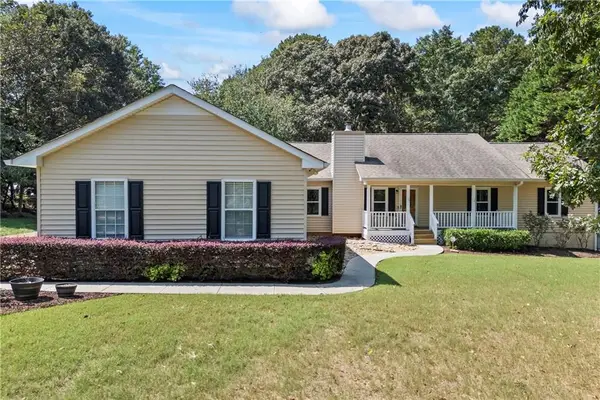 $449,900Coming Soon3 beds 2 baths
$449,900Coming Soon3 beds 2 baths3945 Kilgore Falls Drive, Gainesville, GA 30507
MLS# 7656183Listed by: KELLER WILLIAMS REALTY ATLANTA PARTNERS - New
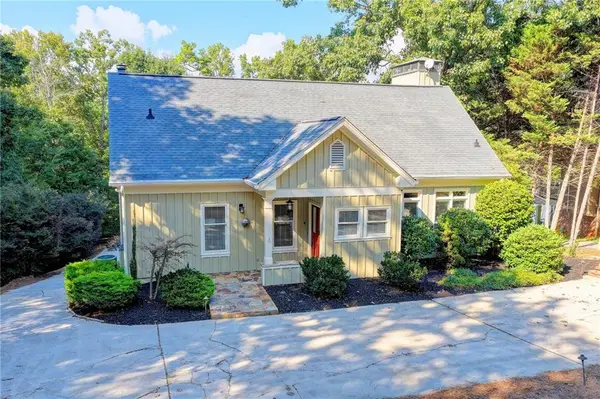 $1,300,000Active4 beds 4 baths3,443 sq. ft.
$1,300,000Active4 beds 4 baths3,443 sq. ft.5151 Indian Circle, Gainesville, GA 30506
MLS# 7650619Listed by: KELLER WILLIAMS REALTY ATLANTA PARTNERS - New
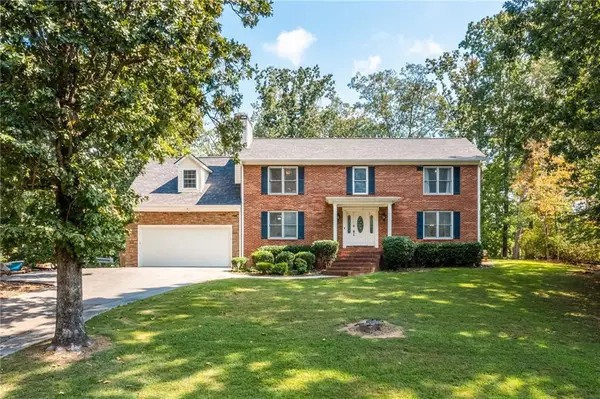 $975,000Active4 beds 3 baths2,955 sq. ft.
$975,000Active4 beds 3 baths2,955 sq. ft.2527 Venture Circle, Gainesville, GA 30506
MLS# 7656338Listed by: BRICK AND BLOOM PROPERTY MANAGEMENT, LLC - New
 $389,900Active3 beds 2 baths1,776 sq. ft.
$389,900Active3 beds 2 baths1,776 sq. ft.5116 Deer Path Lane, Gainesville, GA 30507
MLS# 7656120Listed by: THE NORTON AGENCY - New
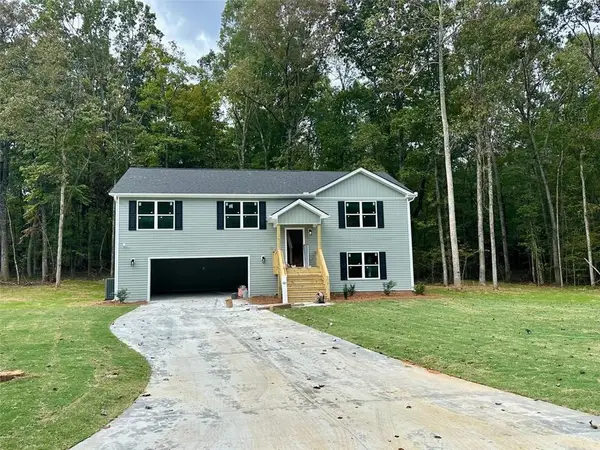 $369,900Active3 beds 3 baths2,074 sq. ft.
$369,900Active3 beds 3 baths2,074 sq. ft.5127 Bird Road, Gainesville, GA 30506
MLS# 7656121Listed by: EXP REALTY, LLC.
