8305 Beryl Overlook, Gainesville, GA 30506
Local realty services provided by:Better Homes and Gardens Real Estate Metro Brokers
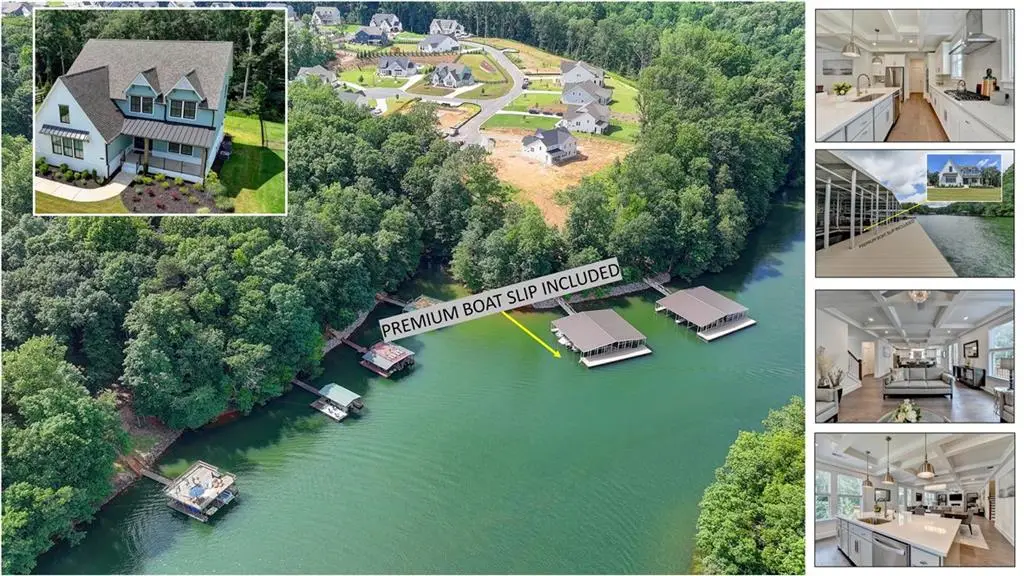
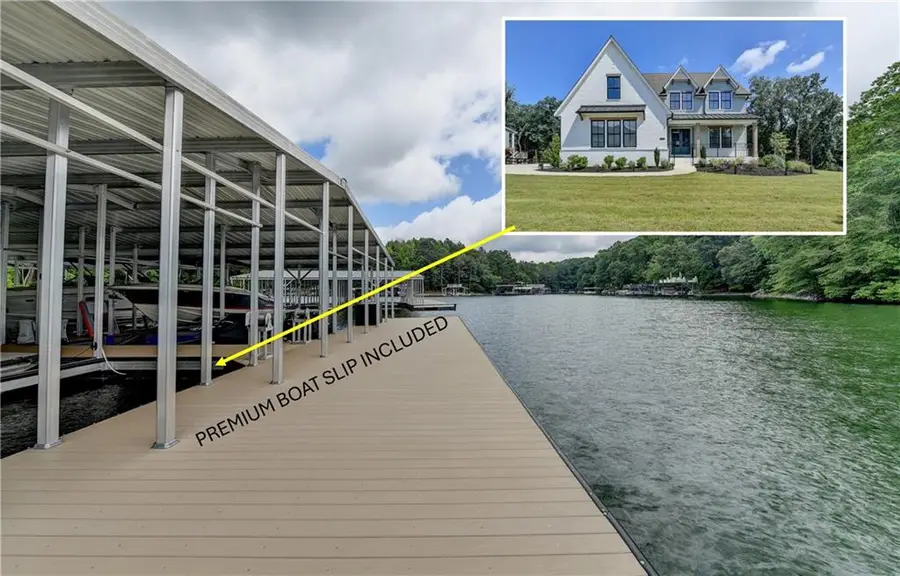
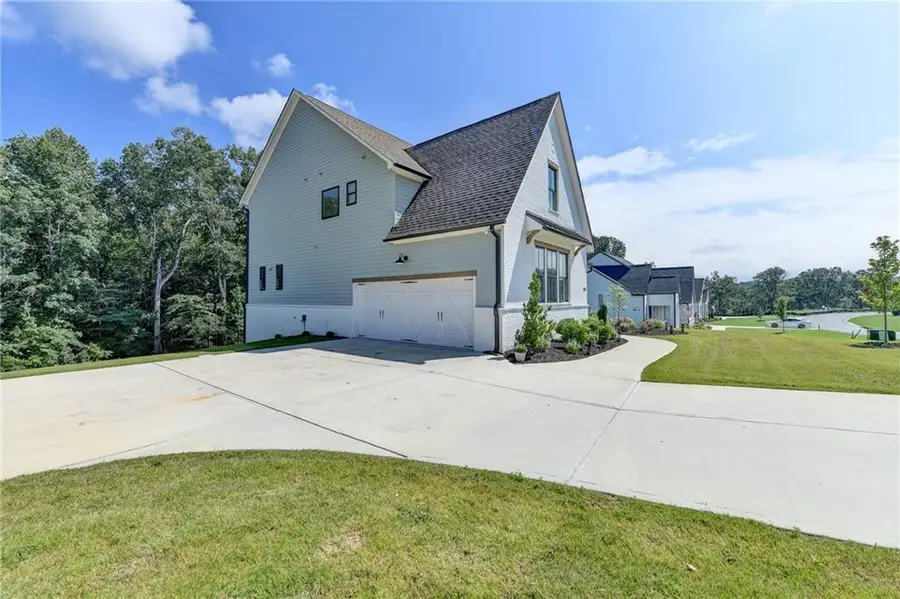
8305 Beryl Overlook,Gainesville, GA 30506
$1,225,000
- 6 Beds
- 6 Baths
- 4,868 sq. ft.
- Single family
- Active
Listed by:rhonda giarraffa
Office:century 21 results
MLS#:7593471
Source:FIRSTMLS
Price summary
- Price:$1,225,000
- Price per sq. ft.:$251.64
- Monthly HOA dues:$66.67
About this home
Live Life Loud on Lake Lanier ≠ New Construction Luxury with Deeded Boat Slip Ready For you to Move Into Now! And, Get This, Your Own Private Pool is Being Built! **Holy cow, this one is IT. If you've been dreaming of the ultimate Lake Lanier lifestyle, stop scrolling. This is the total package: new construction by Patterson Homes, a premium end-unit deeded boat slip on deep water, and your very own private in ground pool being built just in time for Labor Day. This home is not just move-in ready, it's Lake Life Loud certified Step into this show-stopping luxury home in the sought-after Long Hollow Landing lake community and prepare to be wowed. **Fully Finished Basement ≤ Mic Drop** Entertain like a pro with a full second kitchen, bedroom, bathroom, and a gorgeous open-concept living space that's perfect for guests or game days. And yes, there's a dedicated theatre room and a second laundry room to keep the lake towels spinning. **Main Floor Perfection** The heart of the home features an expansive chef's kitchen with a massive island, walk-in pantry, and views of the open dining area and cozy living room. There's also a guest suite or ideal home office on the main level. **Luxury Lives Upstairs** The upper level includes three spacious bedrooms' one en-suite and a Jack & Jill setup, plus the primary suite of your dreams: a huge bedroom, oversized walk-in closet with expansion potential, and direct access to the laundry room for max convenience. **Backyard Bliss + Hot Tub Relaxation** Step outside to your private, wooded backyard oasis, perfect for sunset unwinding. Sip, soak, and enjoy the serenity in your hot tub while nature surrounds you. And when the lake calls, your golf cart or short stroll leads you to the community dock on deep water. ** Location, Location, Lake Life Minutes from GA 400, zoned for top-rated Forsyth County schools, and nestled in a low-tax district, this home checks every box for luxury, convenience, and year-round fun on Lake Lanier.**This Isn't Just a Home; It's a Lifestyle Upgrade**Deeded slip| Private pool | Finished basement| Theatre room| Chef's kitchen | Lake Lanier access **Ready to tour your dream lake home before the pool party starts≠** Schedule Your Tour Today. Because life's better on the lake.
Contact an agent
Home facts
- Year built:2023
- Listing Id #:7593471
- Updated:August 14, 2025 at 06:34 PM
Rooms and interior
- Bedrooms:6
- Total bathrooms:6
- Full bathrooms:5
- Half bathrooms:1
- Living area:4,868 sq. ft.
Heating and cooling
- Cooling:Central Air
- Heating:Natural Gas, Zoned
Structure and exterior
- Roof:Shingle
- Year built:2023
- Building area:4,868 sq. ft.
- Lot area:0.8 Acres
Schools
- High school:East Forsyth
- Middle school:Little Mill
- Elementary school:Chestatee
Utilities
- Water:Public, Water Available
- Sewer:Septic Tank
Finances and disclosures
- Price:$1,225,000
- Price per sq. ft.:$251.64
- Tax amount:$6,876 (2024)
New listings near 8305 Beryl Overlook
- New
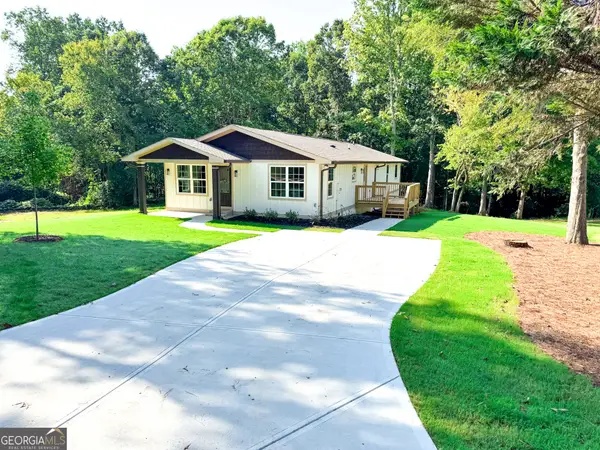 $399,900Active4 beds 3 baths2,072 sq. ft.
$399,900Active4 beds 3 baths2,072 sq. ft.5363 Wg Robinson Road, Gainesville, GA 30506
MLS# 10584781Listed by: Keller Williams Rlty.North Atl - Coming Soon
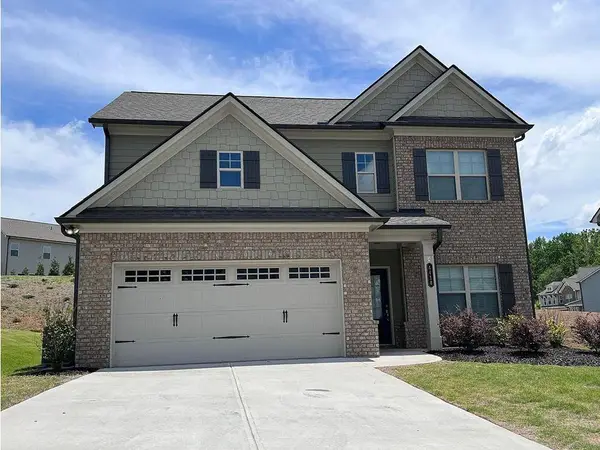 $439,000Coming Soon4 beds 3 baths
$439,000Coming Soon4 beds 3 baths4418 Beechnut View, Gainesville, GA 30504
MLS# 7632831Listed by: STRATEGY REAL ESTATE INTERNATIONAL, LLC. - New
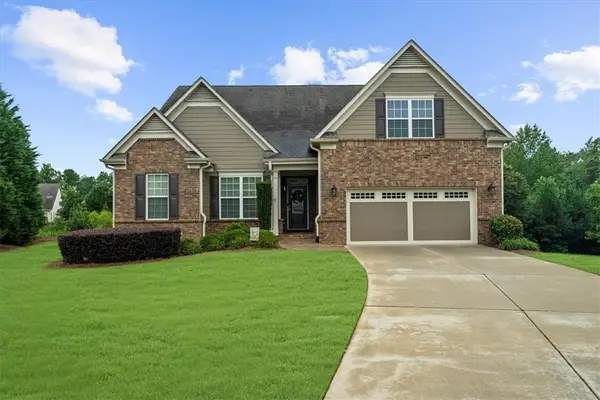 $779,000Active3 beds 3 baths2,674 sq. ft.
$779,000Active3 beds 3 baths2,674 sq. ft.3709 Maple Shade Drive Sw, Gainesville, GA 30504
MLS# 7632250Listed by: HOMESMART - New
 $275,000Active2 beds 2 baths1,300 sq. ft.
$275,000Active2 beds 2 baths1,300 sq. ft.2507 Terrace View Nw, Gainesville, GA 30501
MLS# 7632102Listed by: RESOURCE BROKERS, LLC. - New
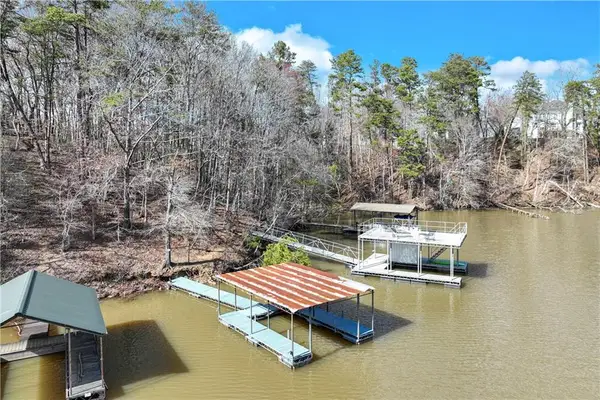 $409,999Active3 beds 2 baths1,474 sq. ft.
$409,999Active3 beds 2 baths1,474 sq. ft.150 Clarks Bridge Road, Gainesville, GA 30501
MLS# 7632252Listed by: NORLUXE REALTY ATLANTA - Open Sun, 2 to 4pm
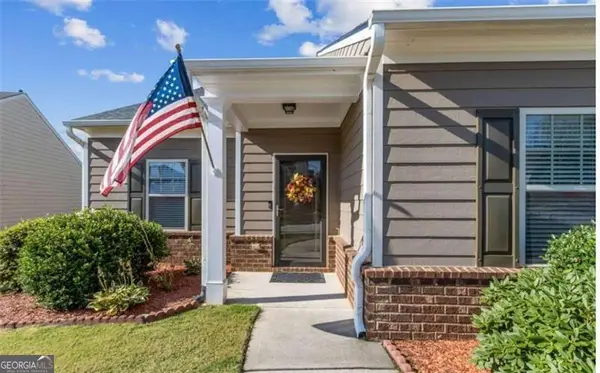 $409,500Active4 beds 2 baths1,910 sq. ft.
$409,500Active4 beds 2 baths1,910 sq. ft.4117 Black Birch Run, Gainesville, GA 30504
MLS# 10565987Listed by: THE SANDERS TEAM REAL ESTATE - New
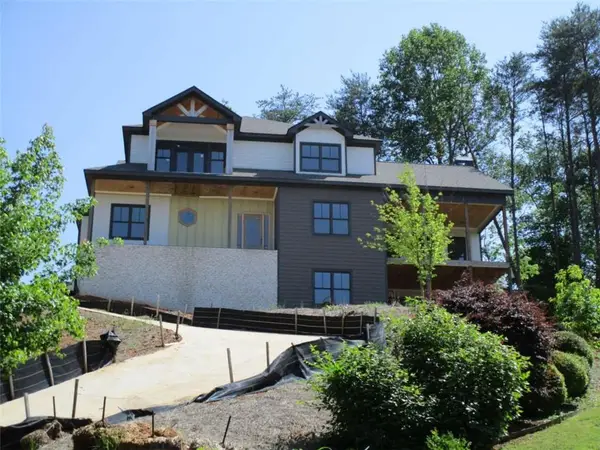 $499,000Active4 beds 5 baths3,295 sq. ft.
$499,000Active4 beds 5 baths3,295 sq. ft.5465 Chestatee Landing Way, Gainesville, GA 30506
MLS# 7632189Listed by: LAKESHORE REAL ESTATE INC. - New
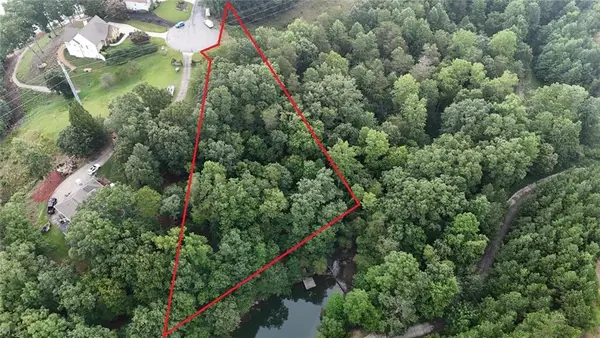 $215,000Active0.91 Acres
$215,000Active0.91 Acres6077 Wellington Avenue, Gainesville, GA 30506
MLS# 7631634Listed by: STRATEGY REAL ESTATE INTERNATIONAL, LLC. - Coming Soon
 $425,000Coming Soon4 beds 3 baths
$425,000Coming Soon4 beds 3 baths3509 Looper Lake Road, Gainesville, GA 30506
MLS# 7631806Listed by: MARK SPAIN REAL ESTATE - New
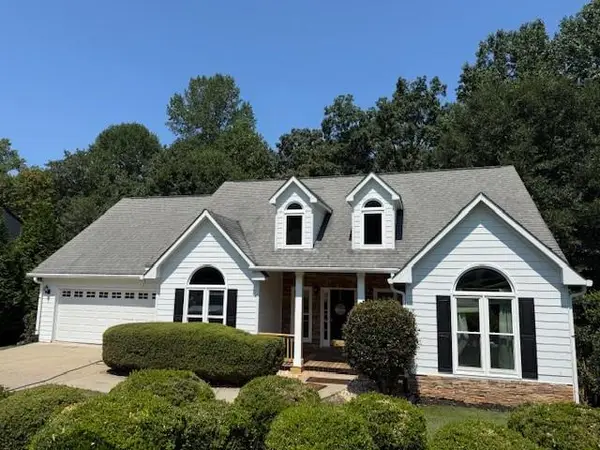 $649,000Active4 beds 4 baths3,906 sq. ft.
$649,000Active4 beds 4 baths3,906 sq. ft.9380 Eagles Landing Drive, Gainesville, GA 30506
MLS# 7615517Listed by: CHRIS MCCALL REALTY, LLC
