8310 Creekside Overlook Drive, Gainesville, GA 30506
Local realty services provided by:Better Homes and Gardens Real Estate Metro Brokers
8310 Creekside Overlook Drive,Gainesville, GA 30506
$784,900
- 4 Beds
- 4 Baths
- 3,043 sq. ft.
- Single family
- Active
Listed by:bill tracyBill Tracy, william.tracy@bhhsgeorgia.com
Office:berkshire hathaway homeservices georgia properties
MLS#:10609955
Source:METROMLS
Price summary
- Price:$784,900
- Price per sq. ft.:$257.94
- Monthly HOA dues:$58.33
About this home
No HOA, Master-on-the-main plan. Quiet. Paved road with only 4 homes. Each on 3 acre lots. This home is being built on lot 3 and will be ready in Fall 2025. Gorgeous 4 bedroom/3.5 bath plan with 10' ceilings and 8' interior doors on the main floor. 9' ceilings and standard door heights on the second floor. Great room has a vaulted ceiling. The kitchen has stacked cabinets, an apron front farmhouse sink, quartz countertops, double ovens, 5 burner gas stove and a large island. Open concept floor plan. Mudroom area has built-in bench. Office on the first floor. Laundry room is conveniently accessible from the master suite and hallway. Free standing tub with separate shower in owner's bathroom. 3 car garage- 2 are side entry and one faces forward. Soft close cabinets and drawers throughout the home. All bedrooms have direct access to a bathroom. Irrigation system, covered back porch with ceiling fan. Photos are of a similar home / same floor plan by the same builder.
Contact an agent
Home facts
- Year built:2025
- Listing ID #:10609955
- Updated:September 29, 2025 at 04:25 AM
Rooms and interior
- Bedrooms:4
- Total bathrooms:4
- Full bathrooms:3
- Half bathrooms:1
- Living area:3,043 sq. ft.
Heating and cooling
- Cooling:Central Air
- Heating:Central
Structure and exterior
- Roof:Composition
- Year built:2025
- Building area:3,043 sq. ft.
- Lot area:1.24 Acres
Schools
- High school:East Forsyth
- Middle school:Little Mill
- Elementary school:Chestatee Primary
Utilities
- Water:Public, Water Available
- Sewer:Septic Tank
Finances and disclosures
- Price:$784,900
- Price per sq. ft.:$257.94
- Tax amount:$1 (2025)
New listings near 8310 Creekside Overlook Drive
- New
 $839,900Active5 beds 5 baths3,864 sq. ft.
$839,900Active5 beds 5 baths3,864 sq. ft.8320 Creekside Overlook, Gainesville, GA 30506
MLS# 7656854Listed by: BERKSHIRE HATHAWAY HOMESERVICES GEORGIA PROPERTIES - New
 $395,000Active4 beds 3 baths1,682 sq. ft.
$395,000Active4 beds 3 baths1,682 sq. ft.1170 Lakeshore Drive, Gainesville, GA 30501
MLS# 7656749Listed by: ATLANTA REALTY GLOBAL, LLC. 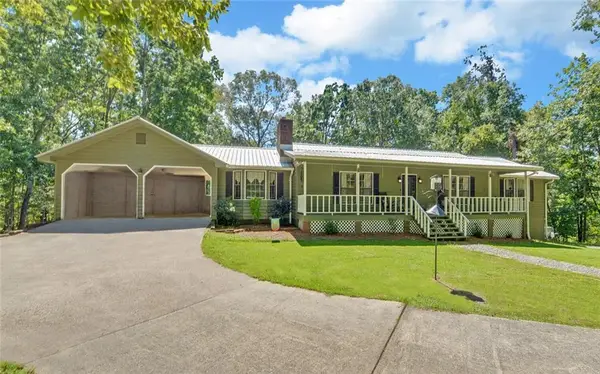 $459,000Pending3 beds 3 baths1,849 sq. ft.
$459,000Pending3 beds 3 baths1,849 sq. ft.4749 Cool Springs Road, Gainesville, GA 30506
MLS# 7656490Listed by: THE TWIGGS REALTY, LLC- New
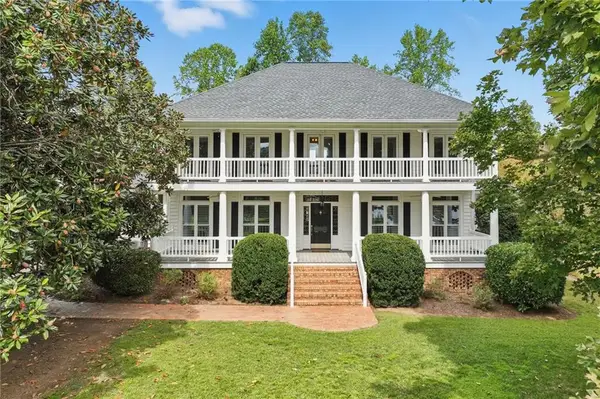 $1,199,900Active5 beds 6 baths4,845 sq. ft.
$1,199,900Active5 beds 6 baths4,845 sq. ft.790 E Lake Drive, Gainesville, GA 30506
MLS# 7655049Listed by: CANDLER REAL ESTATE GROUP, LLC - New
 $695,000Active4 beds 4 baths2,721 sq. ft.
$695,000Active4 beds 4 baths2,721 sq. ft.3758 Cypresswood Point, Gainesville, GA 30504
MLS# 7655851Listed by: HOMESMART - Coming Soon
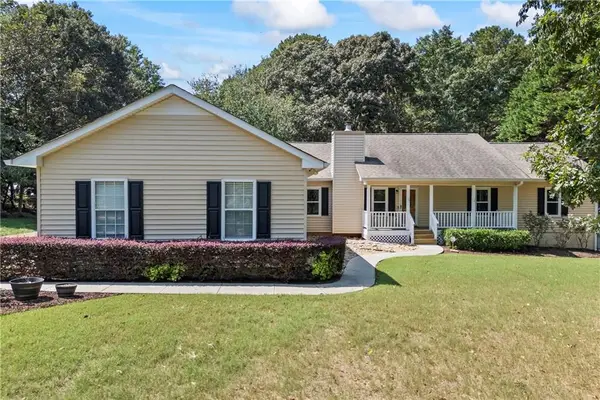 $449,900Coming Soon3 beds 2 baths
$449,900Coming Soon3 beds 2 baths3945 Kilgore Falls Drive, Gainesville, GA 30507
MLS# 7656183Listed by: KELLER WILLIAMS REALTY ATLANTA PARTNERS - New
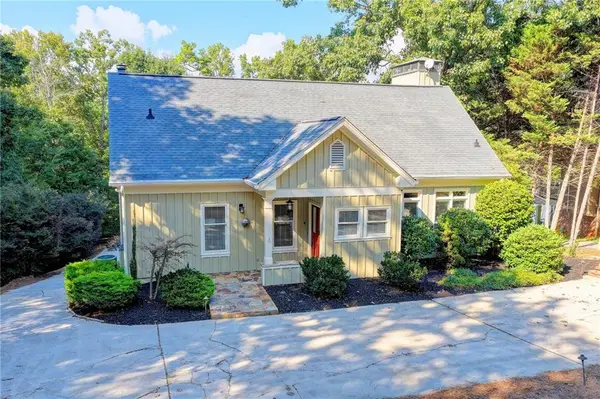 $1,300,000Active4 beds 4 baths3,443 sq. ft.
$1,300,000Active4 beds 4 baths3,443 sq. ft.5151 Indian Circle, Gainesville, GA 30506
MLS# 7650619Listed by: KELLER WILLIAMS REALTY ATLANTA PARTNERS - New
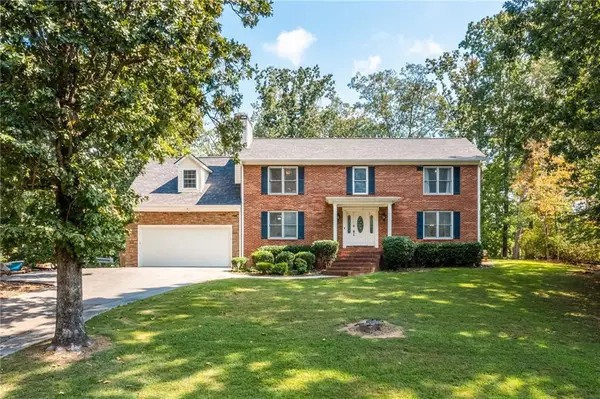 $975,000Active4 beds 3 baths2,955 sq. ft.
$975,000Active4 beds 3 baths2,955 sq. ft.2527 Venture Circle, Gainesville, GA 30506
MLS# 7656338Listed by: BRICK AND BLOOM PROPERTY MANAGEMENT, LLC - New
 $389,900Active3 beds 2 baths1,776 sq. ft.
$389,900Active3 beds 2 baths1,776 sq. ft.5116 Deer Path Lane, Gainesville, GA 30507
MLS# 7656120Listed by: THE NORTON AGENCY - New
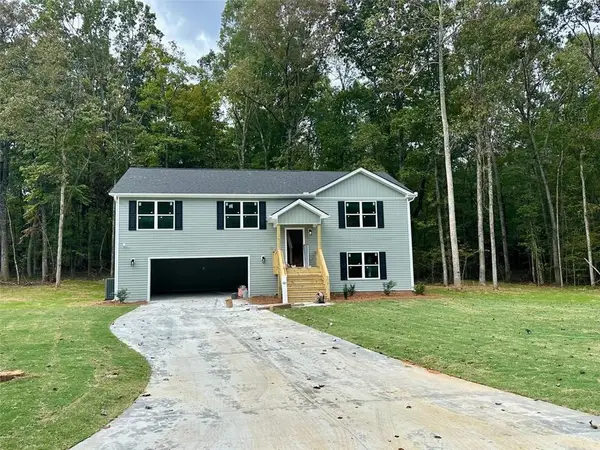 $369,900Active3 beds 3 baths2,074 sq. ft.
$369,900Active3 beds 3 baths2,074 sq. ft.5127 Bird Road, Gainesville, GA 30506
MLS# 7656121Listed by: EXP REALTY, LLC.
