8420 Sagewood Drive, Gainesville, GA 30506
Local realty services provided by:Better Homes and Gardens Real Estate Metro Brokers
8420 Sagewood Drive,Gainesville, GA 30506
$625,000
- 5 Beds
- 5 Baths
- 3,941 sq. ft.
- Single family
- Active
Listed by: mickey hyams
Office: keller williams community ptnr
MLS#:10606395
Source:METROMLS
Price summary
- Price:$625,000
- Price per sq. ft.:$158.59
- Monthly HOA dues:$50
About this home
Prime location in the coveted East Forsyth established neighborhood, Sagewood! This gem is move-in ready and features 5BR/4.5BA on a beautiful .62 acre lot. The open floor plan is so spacious! Kitchen features a huge island with granite countertops, stainless steel appliances, a Walk-in pantry, AND the refrigerator stays too! The Family Room features a cozy fireplace and overlooks the Kitchen. Walk out to a large deck that overlooks a private backyard. Upstairs features a large Master Suite & Retreat with a large Walk-in Closet. Master Bathroom features a tile shower and a separate garden tub. Fully finished Daylight Basement boasts a Bedroom, Full Bathroom, and lots of Family Room to PLAY in. Walk out to private back yard oasis + more covered space under deck. Don't miss the Neighborhood amenities: Swimming Pool & Playground for the kids to enjoy. For outdoor and lake enthusiasts, Long Hollow Park, which includes a beach, boat ramp, and picnic area, is just a few minutes away. The top-rated Port Royale Marina and Pelican Pete's Bar and Grill are also nearby. Excellent award-winning Forsyth County Schools. #HeadEast Book your own personal tour today!
Contact an agent
Home facts
- Year built:2018
- Listing ID #:10606395
- Updated:November 13, 2025 at 11:44 AM
Rooms and interior
- Bedrooms:5
- Total bathrooms:5
- Full bathrooms:4
- Half bathrooms:1
- Living area:3,941 sq. ft.
Heating and cooling
- Cooling:Ceiling Fan(s), Central Air
- Heating:Forced Air, Natural Gas
Structure and exterior
- Roof:Composition
- Year built:2018
- Building area:3,941 sq. ft.
- Lot area:0.62 Acres
Schools
- High school:East Forsyth
- Middle school:Little Mill
- Elementary school:Chestatee Primary
Utilities
- Water:Public, Water Available
- Sewer:Septic Tank
Finances and disclosures
- Price:$625,000
- Price per sq. ft.:$158.59
- Tax amount:$4,689 (2024)
New listings near 8420 Sagewood Drive
- New
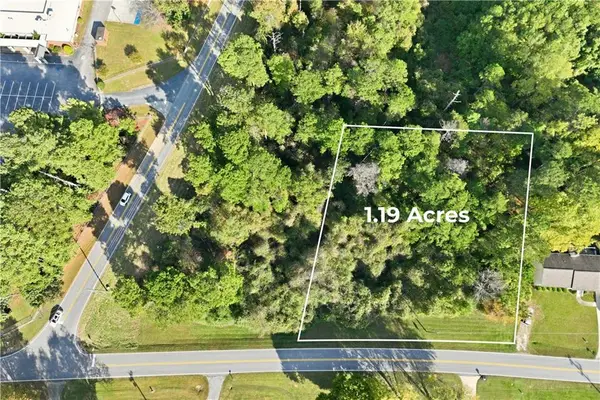 $150,000Active1.19 Acres
$150,000Active1.19 Acres3263 Montgomery Drive, Gainesville, GA 30504
MLS# 7680516Listed by: CANDLER REAL ESTATE GROUP, LLC - New
 $354,695Active3 beds 3 baths2,068 sq. ft.
$354,695Active3 beds 3 baths2,068 sq. ft.3044 Orwell Drive, Gainesville, GA 30507
MLS# 7680029Listed by: PULTE REALTY OF GEORGIA, INC. - New
 $349,000Active4 beds 2 baths1,834 sq. ft.
$349,000Active4 beds 2 baths1,834 sq. ft.3271 Heatherwood Drive, Gainesville, GA 30507
MLS# 7680278Listed by: KELLER WILLIAMS LANIER PARTNERS - New
 $895,000Active4 beds 4 baths4,038 sq. ft.
$895,000Active4 beds 4 baths4,038 sq. ft.3610 Schofield Road, Gainesville, GA 30506
MLS# 7680102Listed by: THE NORTON AGENCY - New
 $395,000Active0.74 Acres
$395,000Active0.74 Acres6453 Waterscape Ridge, Gainesville, GA 30506
MLS# 7680084Listed by: EXP REALTY, LLC. - New
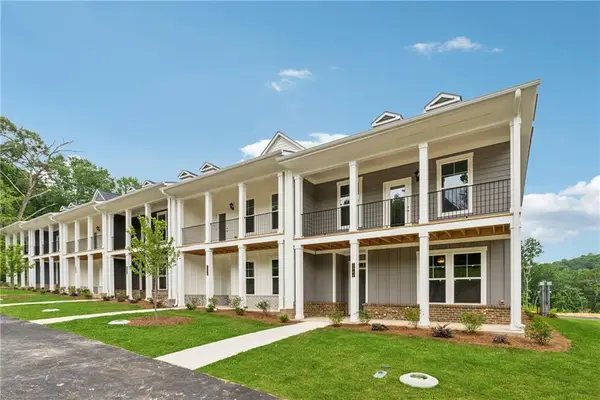 $408,990Active4 beds 3 baths1,871 sq. ft.
$408,990Active4 beds 3 baths1,871 sq. ft.2546 Harbor Ridge Pass #341, Gainesville, GA 30507
MLS# 7679896Listed by: PBG BUILT REALTY, LLC - New
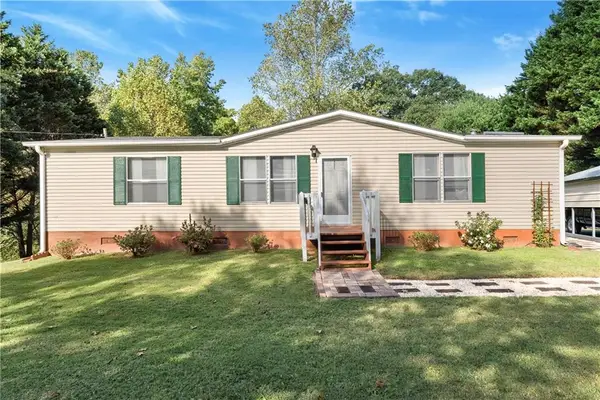 $285,000Active3 beds 2 baths1,296 sq. ft.
$285,000Active3 beds 2 baths1,296 sq. ft.7270 Wits End Drive, Gainesville, GA 30506
MLS# 7679333Listed by: KELLER WILLIAMS LANIER PARTNERS - New
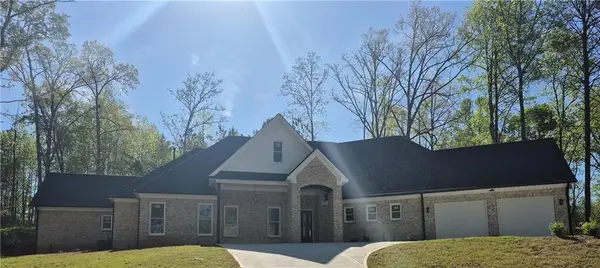 $799,999Active4 beds 3 baths3,517 sq. ft.
$799,999Active4 beds 3 baths3,517 sq. ft.6029 Wellington Avenue, Gainesville, GA 30506
MLS# 7679769Listed by: REALTY PROFESSIONALS, INC. - New
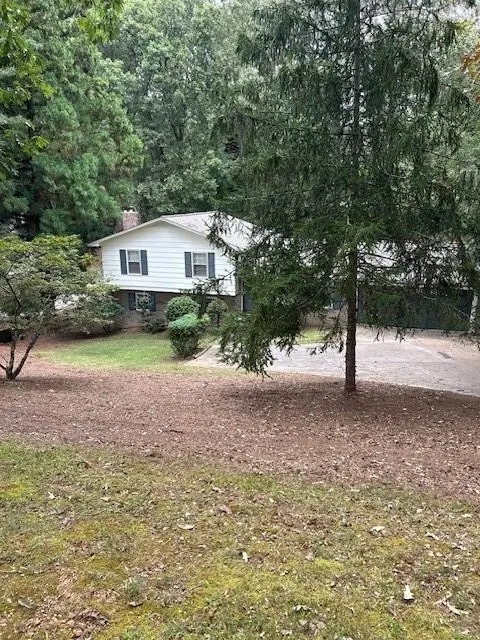 $390,000Active4 beds 3 baths2,004 sq. ft.
$390,000Active4 beds 3 baths2,004 sq. ft.496 Woodland Drive, Gainesville, GA 30501
MLS# 7679496Listed by: KELLER WILLIAMS REALTY PARTNERS - New
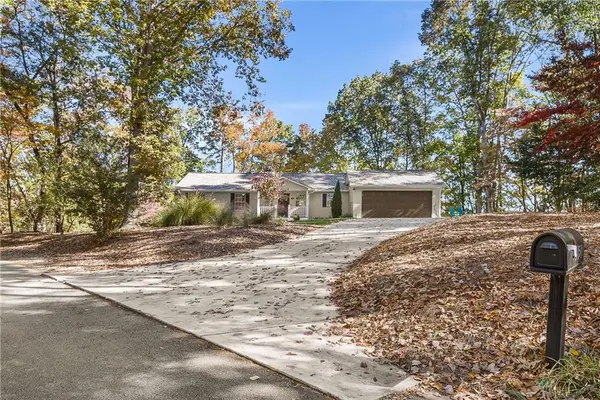 $1,275,000Active3 beds 3 baths2,672 sq. ft.
$1,275,000Active3 beds 3 baths2,672 sq. ft.3150 Edgewater Drive, Gainesville, GA 30501
MLS# 7679617Listed by: YOUR NGA TEAM REALTY
