8425 Lynn Drive, Gainesville, GA 30506
Local realty services provided by:Better Homes and Gardens Real Estate Metro Brokers
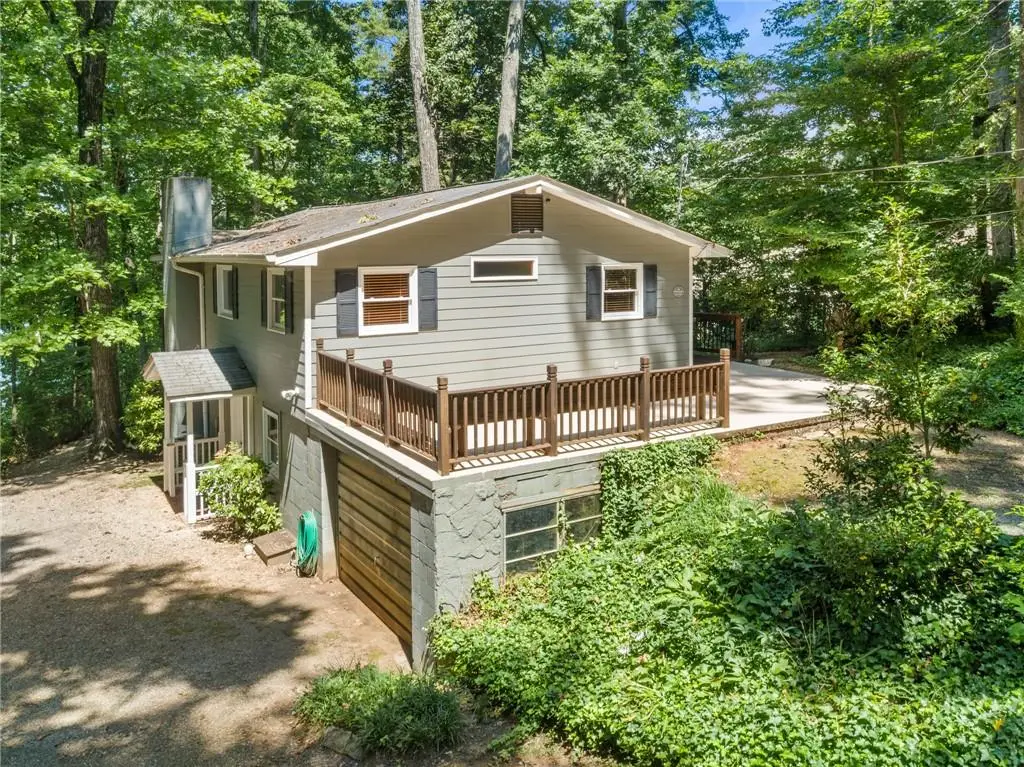
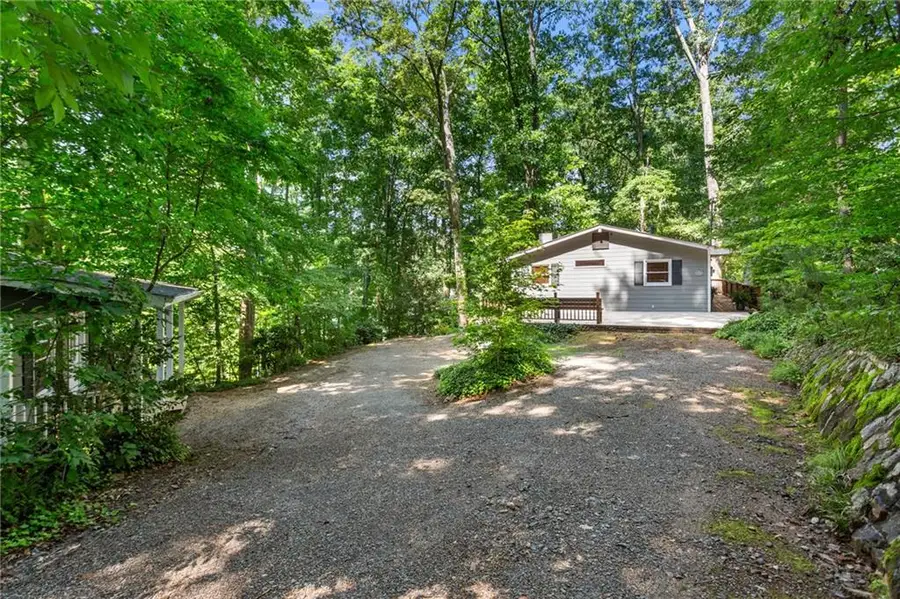

8425 Lynn Drive,Gainesville, GA 30506
$675,000
- 5 Beds
- 3 Baths
- 1,768 sq. ft.
- Single family
- Pending
Listed by:james f johnson
Office:keller williams rlty consultants
MLS#:7607322
Source:FIRSTMLS
Price summary
- Price:$675,000
- Price per sq. ft.:$381.79
About this home
Arriving at 8425 Lynn Drive, you immediately sense this is more than just a lake house—it’s a place where memories are made. It’s a straight shot up GA-400 and only 10 minutes away from the highway, so that means you can leave the daily grind behind and start your weekend sooner, with no stress and no long detours.
The moment you step inside, the open, vaulted great room draws everyone together. Sunlight pours in through the windows, and the view of the private, wooded backyard sets the scene for family gatherings and laughter. The expansive back deck becomes the heart of your mornings—coffee in hand, you watch the kids plan their day on the lake.
A gentle path leads down to your own expansive dock with a covered boat. Here, the whole crew can launch into a day of adventure—early morning boat rides, swimming and kayaking in the quiet cove, or just relaxing and sunbathing on the dock. When it’s time to come in, the terrace-level mudroom and laundry make it easy to drop wet towels and gear, keeping the main living spaces clean and comfortable.
Lunch is a breeze in the open kitchen, and there’s plenty of room for everyone to spread out. Upstairs, two bedrooms and a full bath offer a quiet retreat. Downstairs, a third bedroom, a bonus bunk room, and a huge rec room open onto a shaded patio—perfect for card games, movie nights, or just cooling off after a day in the sun.
When friends or extended family visit, the guest house provides extra privacy and comfort, sleeping four more guests with its own full bath. With parking for up to five or six vehicles, no one is left searching for a spot.
Evenings are for making new traditions. Take a sunset boat ride to Pelican Pete’s or Pig Tales for dinner, then return home to gather on the deck under the stars. The laughter, stories, and shared moments become the memories you’ll cherish for years.
Sunday departures are easy; knowing it’s just a quick hop onto the highway, you can squeeze in one last swim, paddle or boat ride before heading home all the while planning your next visit.
Here’s how 8425 Lynn Drive helps you create those lasting memories:
• Only 10 min from GA-400 and under 1 hour from Atlanta makes for a quick, easy arrival
• Expansive dock with covered boat slip nestled in a quiet cove provides the backdrop for all-day water fun
• Main house sleeps 10-12; guest house sleeps 4 more so there is room for everyone on the guest list
• Vaulted great room, huge terrace-level rec room, and expansive deck provide those spaces for both togetherness and privacy
• With a terrace-level mudroom/laundry, ample parking, and a gentle wood path to the lake, it makes the transitions between activities effortless
8425 Lynn Drive isn’t just a house on Lake Lanier—it’s the setting for your family’s best weekends, holidays, and summers. Everything is designed to help you make the most of your time together, building memories that last a lifetime.
The home is being sold furnished, as it is, minus a few noted pieces the current owners will take at close. So this is really a turnkey opportunity to get started on your lake memories immediately.
Contact an agent
Home facts
- Year built:1967
- Listing Id #:7607322
- Updated:August 06, 2025 at 07:10 AM
Rooms and interior
- Bedrooms:5
- Total bathrooms:3
- Full bathrooms:3
- Living area:1,768 sq. ft.
Heating and cooling
- Cooling:Central Air
- Heating:Central
Structure and exterior
- Roof:Composition, Shingle
- Year built:1967
- Building area:1,768 sq. ft.
- Lot area:0.55 Acres
Schools
- High school:East Forsyth
- Middle school:Little Mill
- Elementary school:Chestatee
Utilities
- Water:Public, Water Available
- Sewer:Septic Tank
Finances and disclosures
- Price:$675,000
- Price per sq. ft.:$381.79
- Tax amount:$5,002 (2023)
New listings near 8425 Lynn Drive
- New
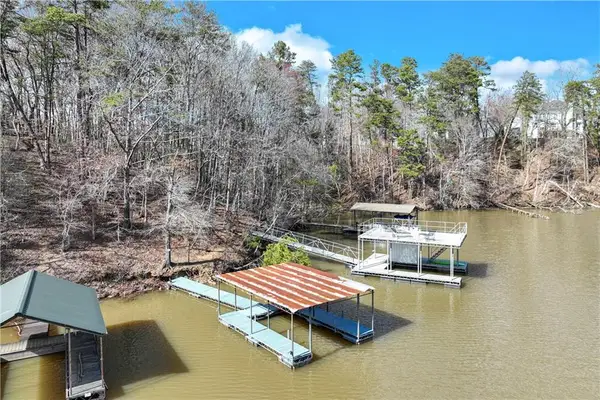 $409,999Active3 beds 2 baths1,474 sq. ft.
$409,999Active3 beds 2 baths1,474 sq. ft.150 Clarks Bridge Road, Gainesville, GA 30501
MLS# 7632252Listed by: NORLUXE REALTY ATLANTA - Open Sun, 2 to 4pm
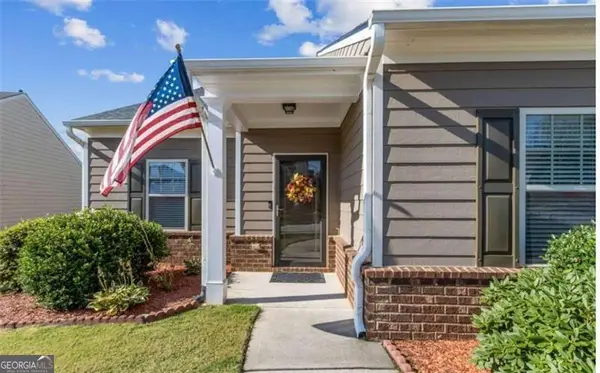 $409,500Active4 beds 2 baths1,910 sq. ft.
$409,500Active4 beds 2 baths1,910 sq. ft.4117 Black Birch Run, Gainesville, GA 30504
MLS# 10565987Listed by: THE SANDERS TEAM REAL ESTATE - New
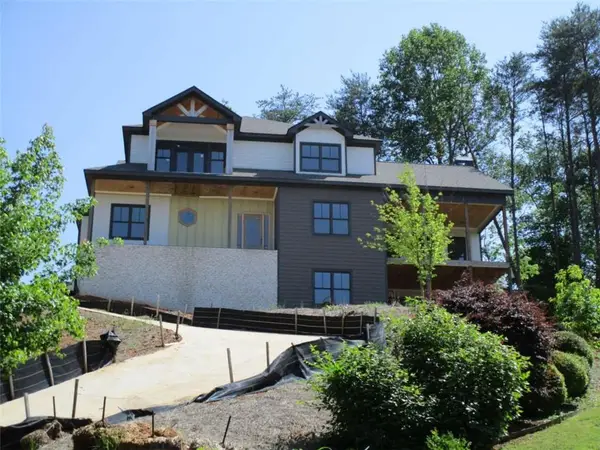 $499,000Active4 beds 5 baths3,295 sq. ft.
$499,000Active4 beds 5 baths3,295 sq. ft.5465 Chestatee Landing Way, Gainesville, GA 30506
MLS# 7632189Listed by: LAKESHORE REAL ESTATE INC. - New
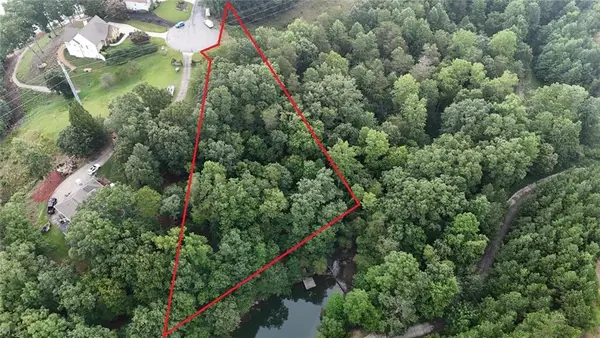 $215,000Active0.91 Acres
$215,000Active0.91 Acres6077 Wellington Avenue, Gainesville, GA 30506
MLS# 7631634Listed by: STRATEGY REAL ESTATE INTERNATIONAL, LLC. - Coming Soon
 $425,000Coming Soon4 beds 3 baths
$425,000Coming Soon4 beds 3 baths3509 Looper Lake Road, Gainesville, GA 30506
MLS# 7631806Listed by: MARK SPAIN REAL ESTATE - New
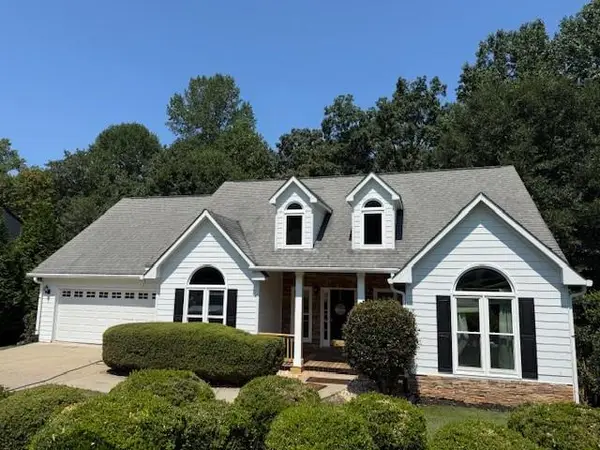 $649,000Active4 beds 4 baths3,906 sq. ft.
$649,000Active4 beds 4 baths3,906 sq. ft.9380 Eagles Landing Drive, Gainesville, GA 30506
MLS# 7615517Listed by: CHRIS MCCALL REALTY, LLC - New
 $475,000Active4 beds 3 baths2,400 sq. ft.
$475,000Active4 beds 3 baths2,400 sq. ft.3420 Point View Circle, Gainesville, GA 30506
MLS# 7631623Listed by: VIRTUAL PROPERTIES REALTY.COM - New
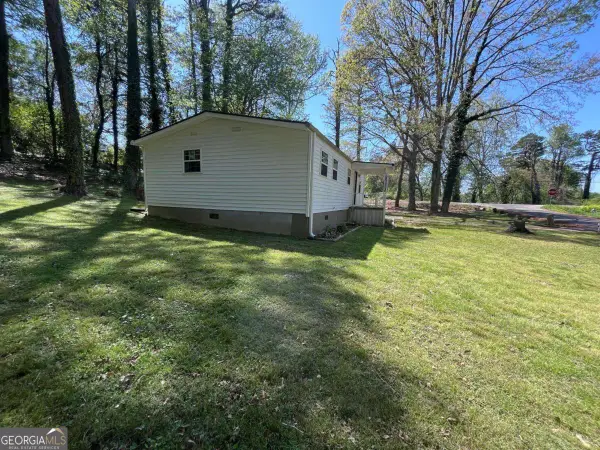 $249,900Active3 beds 1 baths
$249,900Active3 beds 1 baths3206 Lakeland Lane, Gainesville, GA 30506
MLS# 10583127Listed by: eXp Realty - New
 $499,000Active4 beds 4 baths3,549 sq. ft.
$499,000Active4 beds 4 baths3,549 sq. ft.2436 Thompson Mill Road, Gainesville, GA 30506
MLS# 7631627Listed by: X-TRA REALTY, INC. - New
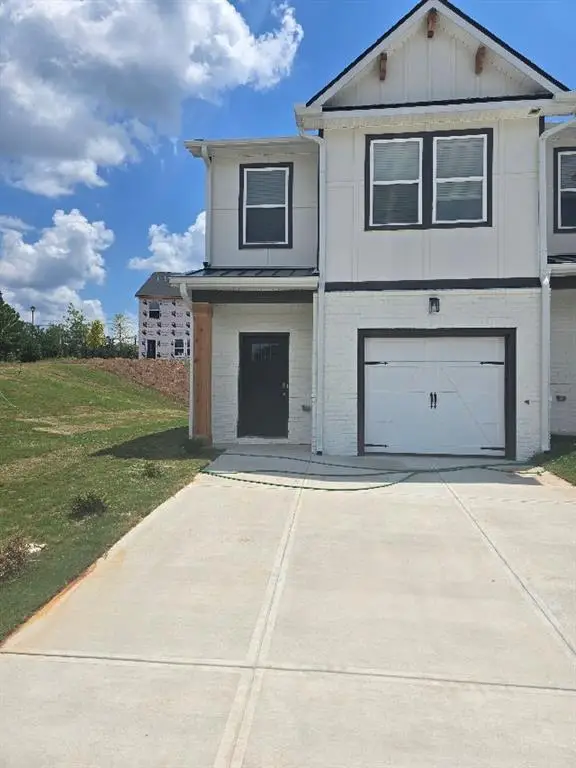 $356,240Active4 beds 3 baths1,600 sq. ft.
$356,240Active4 beds 3 baths1,600 sq. ft.5303 Magnolia Grove Way #183, Gainesville, GA 30504
MLS# 7631609Listed by: DFH REALTY GA, LLC
