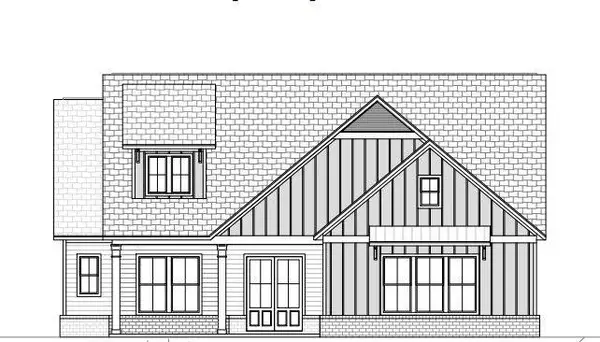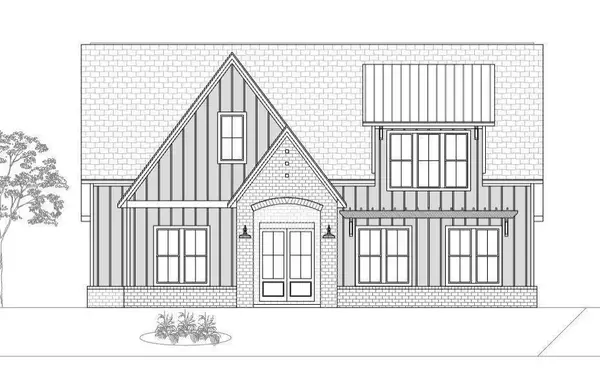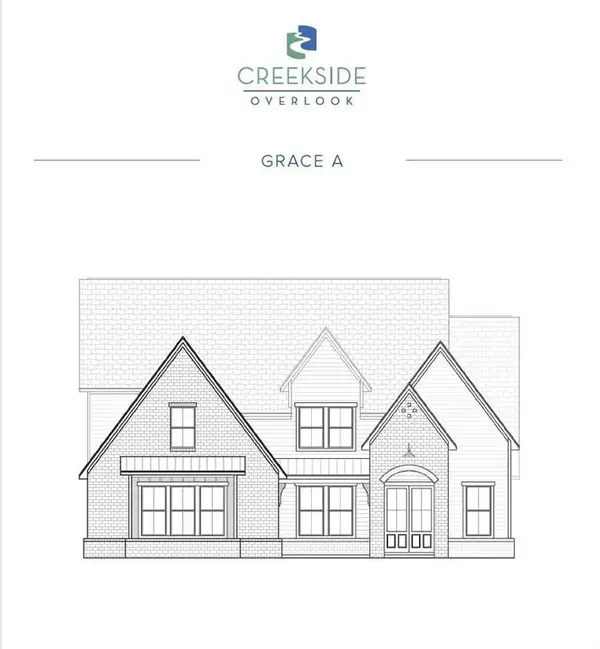8535 Lynn Drive, Gainesville, GA 30506
Local realty services provided by:Better Homes and Gardens Real Estate Metro Brokers
8535 Lynn Drive,Gainesville, GA 30506
$939,000
- 5 Beds
- 3 Baths
- 3,706 sq. ft.
- Single family
- Active
Listed by:holli clem
Office:keller williams realty atlanta partners
MLS#:7610756
Source:FIRSTMLS
Price summary
- Price:$939,000
- Price per sq. ft.:$253.37
About this home
Welcome to your Forsyth County lakeside retreat—where comfort meets the calm, easy rhythm of Lake Lanier. Ideally located on Two-Mile Creek just minutes from parks, marinas, and waterfront dining, this beautifully updated home offers generous space, coveted privacy, and deep-water access via your 32 x 32 Aluminum Dock, complete with two Boat Slips and a customized Upper Deck with posts for a Shade Sail. Boat Lift is included. This peaceful cove on south Lake Lanier is located in a No Ski Zone creating the perfect blend of laid-back luxury and lakefront convenience. From the moment you walk through the front door, you're greeted by warmth and light. The main level unfolds with ease—an airy, open layout anchored by a two-story great room where a gas- or wood-burning fireplace promises cozy evenings. Polished hardwood floors and a marble-tiled foyer set a refined tone that carries throughout the home. The thoughtfully updated kitchen, dressed in white cabinetry and gleaming quartzite countertops, offers both beauty and function, whether you're preparing a casual breakfast or hosting weekend guests. Just beyond the living area, a spacious deck awaits—perfect for dining al fresco or unwinding in the serene privacy after a day on the lake. Whether you're hosting loved ones, working remotely, or simply enjoying the quiet comforts of home, this layout delivers flexibility and space in all the right places. On the main level, two guest bedrooms and a full bath provide a private, comfortable wing for visitors and loved ones. Upstairs, the expansive 34' x 20' primary suite offers a true escape. The entire floor is yours and features a loft-style sitting area overlooking the great room, a private balcony for morning coffee, dual walk-in closets, and a spa-inspired bath—complete with jetted tub, double vanities, and a separate shower—it's designed with relaxation in mind. The finished terrace level adds even more versatility. A generous great room with a ventless gas fireplace becomes the perfect gathering space, while a fourth bedroom, full bath, and flexible bonus room with private entry offer plenty of options—whether for a fifth bedroom, home office, gym, or hobby space. The lower-level deck is already wired and waiting for your future hot tub, making it easy to enhance your outdoor lifestyle. Tucked into a wooded, private lot, this home offers seclusion, plenty of parking, and space to grow—including room to add a detached garage or carport or parking pad. It’s served by a private 800' well, with county water available at the street. Recent updates make it move-in ready: a newer roof, HVAC systems, 2023 water filtration system, custom window treatments, all-new Andersen windows, updated ceiling fans, and fresh paint throughout. A gentle, accessible path leads to your private dock in a low-traffic cove—perfect for swimming, fishing, or simply enjoying the peaceful lake setting. Whether you're seeking a weekend escape or full-time retreat, this home offers the comfort, privacy, and lifestyle that make Lake Lanier living so special.
Contact an agent
Home facts
- Year built:1999
- Listing ID #:7610756
- Updated:September 30, 2025 at 01:21 PM
Rooms and interior
- Bedrooms:5
- Total bathrooms:3
- Full bathrooms:3
- Living area:3,706 sq. ft.
Heating and cooling
- Cooling:Ceiling Fan(s), Central Air
- Heating:Central, Forced Air, Propane
Structure and exterior
- Roof:Composition, Shingle
- Year built:1999
- Building area:3,706 sq. ft.
- Lot area:0.49 Acres
Schools
- High school:East Forsyth
- Middle school:Little Mill
- Elementary school:Chestatee
Utilities
- Water:Water Available, Well
- Sewer:Septic Tank
Finances and disclosures
- Price:$939,000
- Price per sq. ft.:$253.37
- Tax amount:$1,132 (2024)
New listings near 8535 Lynn Drive
- Coming Soon
 $449,900Coming Soon4 beds 4 baths
$449,900Coming Soon4 beds 4 baths4606 Enfield Drive, Gainesville, GA 30506
MLS# 7657389Listed by: KELLER WILLIAMS REALTY COMMUNITY PARTNERS - New
 $839,900Active5 beds 5 baths3,864 sq. ft.
$839,900Active5 beds 5 baths3,864 sq. ft.8320 Creekside Overlook Drive, Gainesville, GA 30506
MLS# 7656854Listed by: BERKSHIRE HATHAWAY HOMESERVICES GEORGIA PROPERTIES - New
 $350,000Active3 beds 2 baths1,349 sq. ft.
$350,000Active3 beds 2 baths1,349 sq. ft.1457 N Enota Avenue Nw, Gainesville, GA 30501
MLS# 7657477Listed by: KELLER WILLIAMS REALTY COMMUNITY PARTNERS - New
 $724,900Active4 beds 3 baths2,606 sq. ft.
$724,900Active4 beds 3 baths2,606 sq. ft.8340 Creekside Overlook Drive, Gainesville, GA 30506
MLS# 7657480Listed by: BERKSHIRE HATHAWAY HOMESERVICES GEORGIA PROPERTIES - New
 $849,900Active4 beds 4 baths3,043 sq. ft.
$849,900Active4 beds 4 baths3,043 sq. ft.8350 Creekside Overlook Drive, Gainesville, GA 30506
MLS# 7657483Listed by: BERKSHIRE HATHAWAY HOMESERVICES GEORGIA PROPERTIES - New
 $839,900Active5 beds 5 baths3,789 sq. ft.
$839,900Active5 beds 5 baths3,789 sq. ft.8330 Creekside Overlook Drive, Gainesville, GA 30506
MLS# 7657484Listed by: BERKSHIRE HATHAWAY HOMESERVICES GEORGIA PROPERTIES - New
 $384,200Active3 beds 3 baths2,495 sq. ft.
$384,200Active3 beds 3 baths2,495 sq. ft.2535 Thompson Mill Road, Gainesville, GA 30506
MLS# 7657423Listed by: KELLER WILLIAMS REALTY METRO ATLANTA - New
 $739,000Active5 beds 5 baths3,319 sq. ft.
$739,000Active5 beds 5 baths3,319 sq. ft.8160 Beryl Overlook, Gainesville, GA 30506
MLS# 7656849Listed by: KELLER WILLIAMS REALTY COMMUNITY PARTNERS - New
 $650,000Active0.33 Acres
$650,000Active0.33 Acres3551 Monroe Circle, Gainesville, GA 30506
MLS# 7657362Listed by: KELLER WILLIAMS LANIER PARTNERS - New
 $315,000Active-- beds -- baths
$315,000Active-- beds -- baths17 Spring Street, Gainesville, GA 30501
MLS# 10614617Listed by: Norton Commercial Acreage Grp
