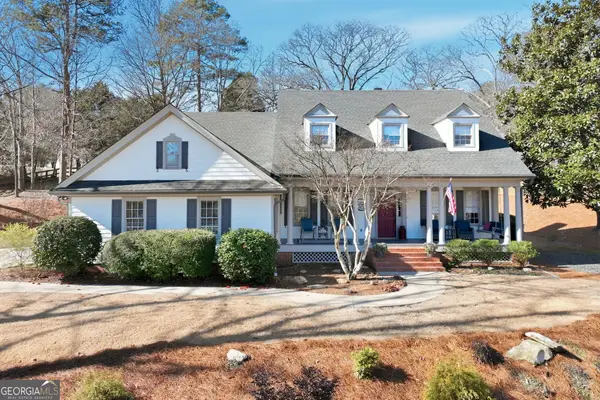9025 Belaire Street, Gainesville, GA 30506
Local realty services provided by:Better Homes and Gardens Real Estate Metro Brokers
Listed by: daniel labossiere
Office: century 21 results
MLS#:10617215
Source:METROMLS
Price summary
- Price:$194,999
- Price per sq. ft.:$232.14
About this home
Discover this charming A-frame nestled on a spacious lot just minutes from LAKE LANIER! With no HOA, the possibilities are endless as you're able to design an outdoor space to meet your needs. There's room to add a pool, storage shed, or utilize the ample space for RV/boat parking, and more. The perimeter of the property is fenced, with the option to fully enclose, making it perfect for pets and privacy. The covered front patio adds additional living space for easy indoor-outdoor living. Whether styled with comfortable seating, a mounted TV, or fire pit, it's the ideal place to relax and entertain as cooler weather approaches. Inside, this home exudes COZY RUSTIC CHARACTER with great potential. A NEW SPLIT-UNIT heating and cooling system serves the two-level layout, which features EXPOSED BEAMS, butcher block countertops, a herringbone tile backsplash, and stainless steel appliances. The main level also includes a laundry room with storage and pantry, while the loft offers flexible space for a possible second bedroom, home office, or additional storage. This property is a RARE FIND, whether you're seeking a personal lake getaway, INVESTMENT OR RENTAL PROPERTY. Nearby access to Two Mile Creek Boat Ramp, Bethel Park, Vans Tavern Park, and Pelican Pete's, plus convenient proximity to grocery stores, shopping, and dining. It's the perfect blend of seclusion and accessibility.
Contact an agent
Home facts
- Year built:1978
- Listing ID #:10617215
- Updated:January 23, 2026 at 11:58 AM
Rooms and interior
- Bedrooms:1
- Total bathrooms:1
- Full bathrooms:1
- Living area:840 sq. ft.
Heating and cooling
- Cooling:Electric
- Heating:Electric, Propane
Structure and exterior
- Roof:Composition
- Year built:1978
- Building area:840 sq. ft.
- Lot area:0.34 Acres
Schools
- High school:North Forsyth
- Middle school:Little Mill
- Elementary school:Chestatee Primary
Utilities
- Water:Public, Water Available
- Sewer:Septic Tank
Finances and disclosures
- Price:$194,999
- Price per sq. ft.:$232.14
- Tax amount:$1,444 (2024)
New listings near 9025 Belaire Street
- New
 $45,000Active0.26 Acres
$45,000Active0.26 Acres0 Old Still Trail, Gainesville, GA 30506
MLS# 10677613Listed by: Buy n Sell - New
 $366,990Active3 beds 3 baths1,877 sq. ft.
$366,990Active3 beds 3 baths1,877 sq. ft.4149 Kestrel Court, Gainesville, GA 30506
MLS# 10677640Listed by: D.R. Horton Realty of Georgia, Inc. - Coming Soon
 $375,000Coming Soon3 beds 3 baths
$375,000Coming Soon3 beds 3 baths4942 Hillstone Drive, Gainesville, GA 30504
MLS# 7706918Listed by: CHATTAHOOCHEE NORTH, LLC - New
 $750,000Active3 beds 3 baths1,756 sq. ft.
$750,000Active3 beds 3 baths1,756 sq. ft.720 NW Bradford Street, Gainesville, GA 30501
MLS# 10677389Listed by: Virtual Properties Realty.Net - New
 $397,500Active3 beds 2 baths
$397,500Active3 beds 2 baths4514 Sweet Water Drive, Gainesville, GA 30504
MLS# 10677404Listed by: Virtual Properties Realty.com - New
 $399,999Active4 beds 4 baths3,081 sq. ft.
$399,999Active4 beds 4 baths3,081 sq. ft.2453 Basin Court, Gainesville, GA 30506
MLS# 10677274Listed by: The Norton Agency - New
 $750,000Active3 beds 3 baths1,756 sq. ft.
$750,000Active3 beds 3 baths1,756 sq. ft.724 NW Bradford Street, Gainesville, GA 30501
MLS# 10677300Listed by: Virtual Properties Realty.Net - New
 $700,000Active4 beds 4 baths3,218 sq. ft.
$700,000Active4 beds 4 baths3,218 sq. ft.4475 Tall Hickory Trail, Gainesville, GA 30506
MLS# 10677322Listed by: Coldwell Banker Realty - New
 $400,000Active3 beds 1 baths1,210 sq. ft.
$400,000Active3 beds 1 baths1,210 sq. ft.4542 E Hall Road, Gainesville, GA 30507
MLS# 10677150Listed by: Buffington Real Estate Group - New
 $850,000Active5 beds 4 baths3,339 sq. ft.
$850,000Active5 beds 4 baths3,339 sq. ft.6011 Tradewinds Cove, Gainesville, GA 30506
MLS# 10677062Listed by: Extol Realty
