9655 Durand Road, Gainesville, GA 30506
Local realty services provided by:Better Homes and Gardens Real Estate Metro Brokers
Listed by:miranda ross
Office:keller williams realty northwest, llc.
MLS#:7663734
Source:FIRSTMLS
Price summary
- Price:$549,000
- Price per sq. ft.:$173.3
About this home
- Conveniently located near Lake Lanier’s launch point with direct lake access - Wide concrete pathway curves toward elevated covered front porch with white columns and wooden railings - Black shutters and glass-paneled front door with sidelights - Driveway positioned to the right, leading to side-entry garage -White spindle staircase with wooden handrail - Interior features: white wainscoting, tray ceilings, arched passageways, chandelier-style light fixtures - Living room: black-framed gas log fireplace with white mantel, built-in cabinets, open shelving - Kitchen: central island, granite countertops, cream cabinetry, diamond-pattern tile backsplash, under-cabinet lighting, ceramic tile flooring - Stainless steel appliances: double-door refrigerator, built-in microwave above gas range - Double glass doors off kitchen open to generous outdoor deck - Primary suite: integrated extension for added functionality, dual vanities, built-in soaking tub with wide tile surround, private water closet, walk-in wardrobe with shelving - Low-maintenance landscaping - No HOA—full control over property use and improvements - Expansive unfinished basement with walk-out access, ready for customization
Contact an agent
Home facts
- Year built:2008
- Listing ID #:7663734
- Updated:October 11, 2025 at 11:09 AM
Rooms and interior
- Bedrooms:4
- Total bathrooms:4
- Full bathrooms:3
- Half bathrooms:1
- Living area:3,168 sq. ft.
Heating and cooling
- Cooling:Ceiling Fan(s), Central Air
- Heating:Central, Electric
Structure and exterior
- Roof:Shingle
- Year built:2008
- Building area:3,168 sq. ft.
- Lot area:0.59 Acres
Schools
- High school:East Forsyth
- Middle school:Little Mill
- Elementary school:Chestatee
Utilities
- Water:Public
- Sewer:Septic Tank
Finances and disclosures
- Price:$549,000
- Price per sq. ft.:$173.3
- Tax amount:$5,528 (2024)
New listings near 9655 Durand Road
- New
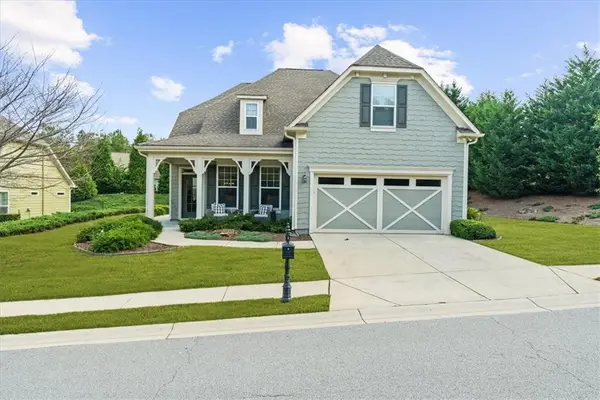 $548,000Active3 beds 2 baths1,900 sq. ft.
$548,000Active3 beds 2 baths1,900 sq. ft.3312 Cresswind Parkway Sw, Gainesville, GA 30504
MLS# 7664252Listed by: HOMESMART - New
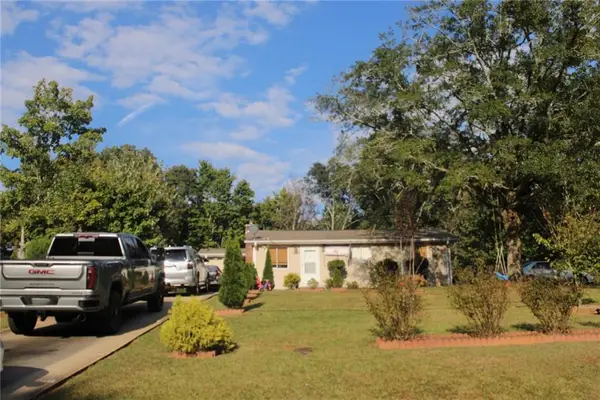 $264,900Active3 beds 2 baths1,032 sq. ft.
$264,900Active3 beds 2 baths1,032 sq. ft.1523 Calvary Church Road, Gainesville, GA 30507
MLS# 7663124Listed by: LA ROSA REALTY GEORGIA - New
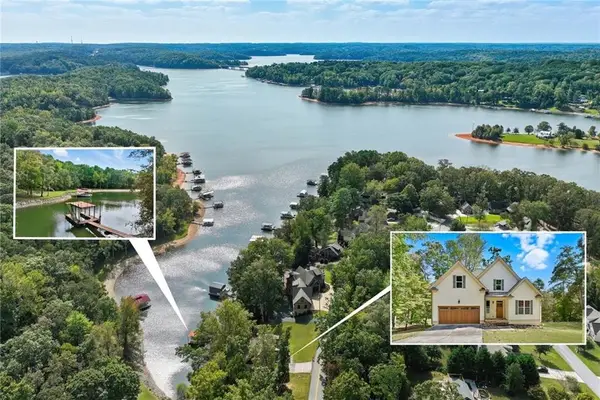 $950,000Active2 beds 3 baths2,328 sq. ft.
$950,000Active2 beds 3 baths2,328 sq. ft.3649 Looper Lake Point, Gainesville, GA 30506
MLS# 7664296Listed by: THE NORTON AGENCY - New
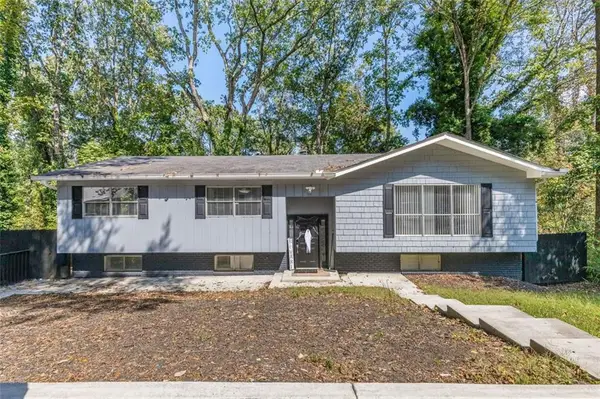 $447,000Active5 beds 4 baths2,717 sq. ft.
$447,000Active5 beds 4 baths2,717 sq. ft.2276 Skyline Drive, Gainesville, GA 30501
MLS# 7663718Listed by: VILLA REALTY GROUP, LLC - New
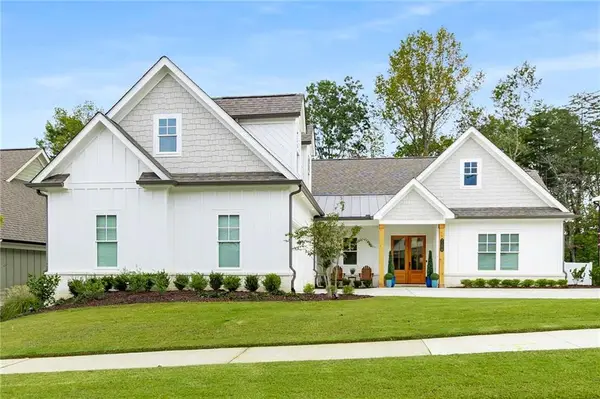 $950,000Active4 beds 3 baths2,664 sq. ft.
$950,000Active4 beds 3 baths2,664 sq. ft.7150 Bluebird Cove, Gainesville, GA 30506
MLS# 7663158Listed by: COMPASS - New
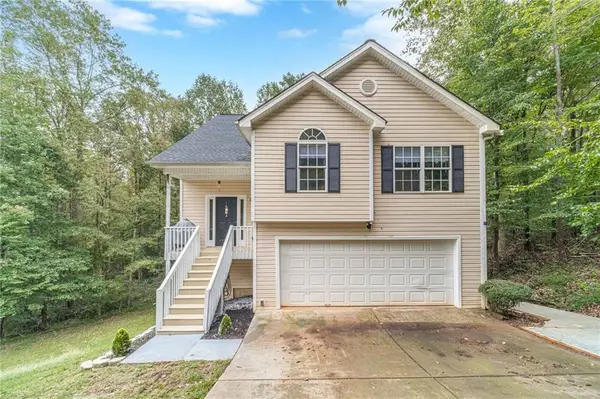 $355,000Active5 beds 3 baths2,030 sq. ft.
$355,000Active5 beds 3 baths2,030 sq. ft.3313 Rose Petal Street, Gainesville, GA 30507
MLS# 7664104Listed by: VIRTUAL PROPERTIES REALTY.COM - New
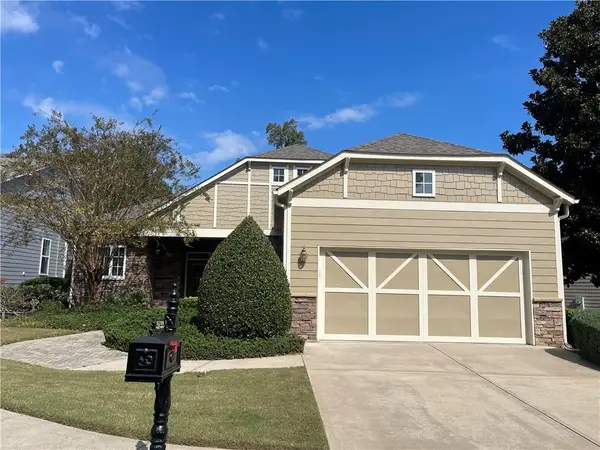 $565,000Active2 beds 2 baths2,190 sq. ft.
$565,000Active2 beds 2 baths2,190 sq. ft.3133 Scarlet Oak Lane, Gainesville, GA 30504
MLS# 7637562Listed by: VIRTUAL PROPERTIES REALTY.COM - New
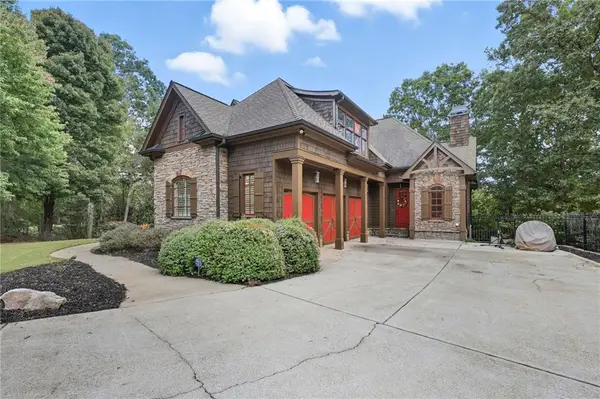 $1,525,000Active5 beds 7 baths6,629 sq. ft.
$1,525,000Active5 beds 7 baths6,629 sq. ft.6105 Grand Marina Circle, Gainesville, GA 30506
MLS# 7662069Listed by: CANDLER REAL ESTATE GROUP, LLC - New
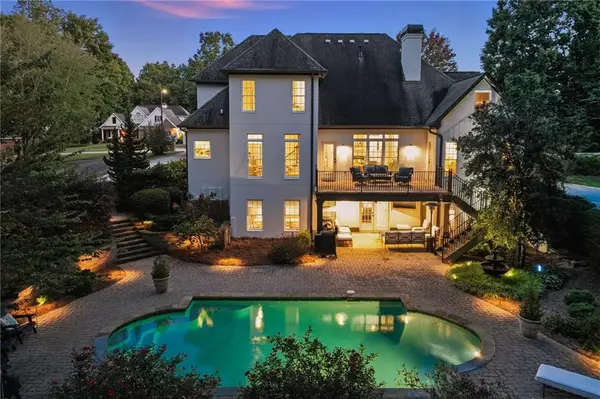 $875,000Active6 beds 6 baths5,147 sq. ft.
$875,000Active6 beds 6 baths5,147 sq. ft.3853 Alexandria Drive, Gainesville, GA 30506
MLS# 7662408Listed by: CANDLER REAL ESTATE GROUP, LLC - New
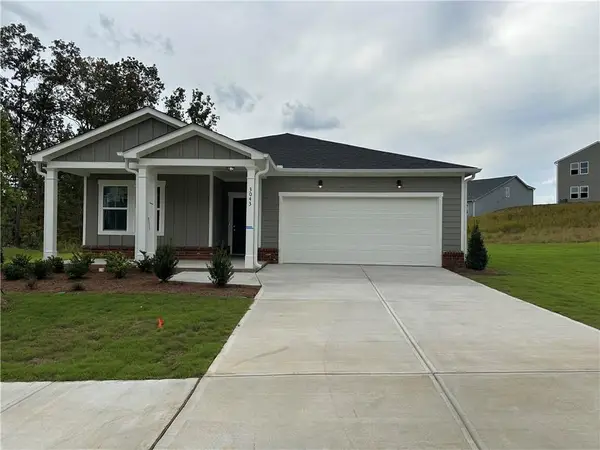 $404,540Active4 beds 2 baths1,838 sq. ft.
$404,540Active4 beds 2 baths1,838 sq. ft.3043 Orwell Drive, Gainesville, GA 30507
MLS# 7662812Listed by: PULTE REALTY OF GEORGIA, INC.
