9735 Emery Drive, Gainesville, GA 30506
Local realty services provided by:Better Homes and Gardens Real Estate Metro Brokers
9735 Emery Drive,Gainesville, GA 30506
$3,000,000
- 6 Beds
- 7 Baths
- 12,618 sq. ft.
- Single family
- Active
Listed by: rhonda duffy678-318-3613
Office: duffy realty of atlanta
MLS#:7648138
Source:FIRSTMLS
Price summary
- Price:$3,000,000
- Price per sq. ft.:$237.76
About this home
|| LAKE LANIER WATERFRONT || || PRIVATE 4.65 ACRES || || AUTOMATIC GATED ENTRY || || DOUBLE-SLIP TREX BOAT DOCK || || SPA-LIKE MASTER BATH || || SEPARATE IN-LAW SUITE || CUSTOM LOG HOME || || NO HOA ||
** What You’ll See **
Arrive through the GATED ENTRY with stone columns and follow the granite-lined drive to your CUSTOM LOG HOME. Inside, soaring ceilings, hickory floors, and a dramatic VAULTED DEN with picture windows frame the outdoors. From the back deck and screened porch, sweeping views of LAKE LANIER set the scene for both quiet mornings and lively evenings. Down at the water, a DOUBLE-SLIP TREX DOCK with power, water, and an upper deck completes the lifestyle.
** What You’ll Hear **
The hush of wind in the trees, water lapping against the shoreline, and the crackle of fire in your SOAPSTONE FIREPLACE create an atmosphere of calm. When entertaining, whole-house sound wiring lets music carry seamlessly indoors and out. Even stormy nights feel secure with the WHOLE-HOUSE GENERATOR ready to respond.
** What You’ll Feel **
Step barefoot onto HEATED STONE FLOORS in the spa-like master bath, soak in the jetted garden tub, or enjoy the rustic comfort of LOCUST-BEAM DETAILS throughout the home. Zoned heating and cooling, plantation shutters, and screened outdoor spaces ensure year-round comfort, while the FENCED PROPERTY offers both privacy and security.
** What You’ll Experience **
This home is more than a residence—it’s a retreat designed for connection. Host gatherings on the FULL-LENGTH TREX DECK, sip morning coffee overlooking the lake, or take advantage of fishing, boating, and hunting right from your own property. With a complete IN-LAW SUITE downstairs and room to expand on deeded acreage, you’ll enjoy flexibility for years to come—all supported by thoughtful updates to systems, finishes, and infrastructure.
Contact an agent
Home facts
- Year built:1998
- Listing ID #:7648138
- Updated:February 10, 2026 at 02:31 PM
Rooms and interior
- Bedrooms:6
- Total bathrooms:7
- Full bathrooms:7
- Living area:12,618 sq. ft.
Heating and cooling
- Cooling:Ceiling Fan(s), Central Air, Electric Air Filter, Whole House Fan
- Heating:Natural Gas
Structure and exterior
- Roof:Composition, Ridge Vents
- Year built:1998
- Building area:12,618 sq. ft.
- Lot area:4.65 Acres
Schools
- High school:East Forsyth
- Middle school:Little Mill
- Elementary school:Chestatee
Utilities
- Water:Water Available, Well
- Sewer:Septic Tank, Sewer Available
Finances and disclosures
- Price:$3,000,000
- Price per sq. ft.:$237.76
- Tax amount:$1,870 (2024)
New listings near 9735 Emery Drive
- New
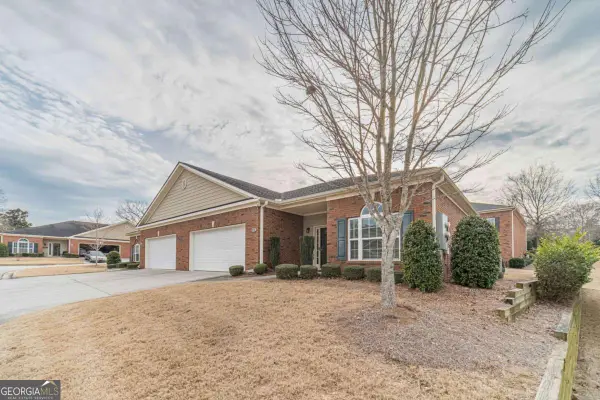 $389,900Active2 beds 2 baths1,588 sq. ft.
$389,900Active2 beds 2 baths1,588 sq. ft.183 Senior Circle, Gainesville, GA 30501
MLS# 10689780Listed by: Atlanta Communities - New
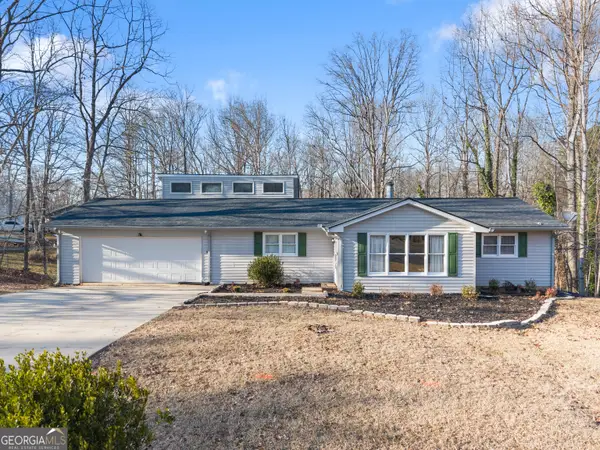 $375,000Active3 beds 3 baths1,896 sq. ft.
$375,000Active3 beds 3 baths1,896 sq. ft.3102 Chapperal Drive, Gainesville, GA 30506
MLS# 10689563Listed by: Buffington Real Estate Group - New
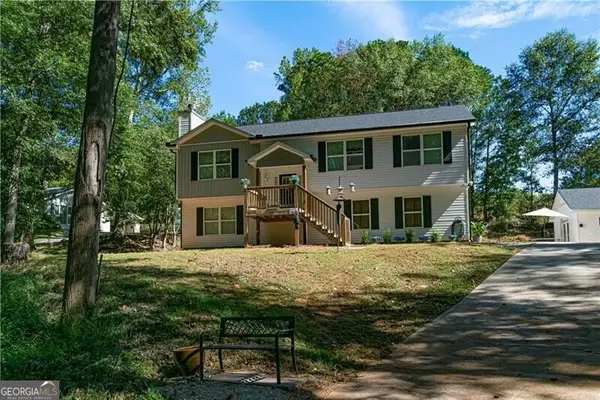 $475,000Active4 beds 3 baths1,757 sq. ft.
$475,000Active4 beds 3 baths1,757 sq. ft.3336 Donna Way, Gainesville, GA 30504
MLS# 10689579Listed by: Realty Associates of Atlanta - New
 $473,500Active4 beds 3 baths2,464 sq. ft.
$473,500Active4 beds 3 baths2,464 sq. ft.9530 Bonsall Circle, Gainesville, GA 30506
MLS# 10689580Listed by: Coldwell Banker Realty - New
 $349,900Active3 beds 3 baths1,460 sq. ft.
$349,900Active3 beds 3 baths1,460 sq. ft.4780 Ridge Valley Dr, Gainesville, GA 30504
MLS# 7715644Listed by: KELLER WILLIAMS REALTY ATLANTA PARTNERS - New
 $571,565Active5 beds 4 baths3,145 sq. ft.
$571,565Active5 beds 4 baths3,145 sq. ft.5276 Baymont Drive, Gainesville, GA 30507
MLS# 7717812Listed by: CHAFIN REALTY, INC. - New
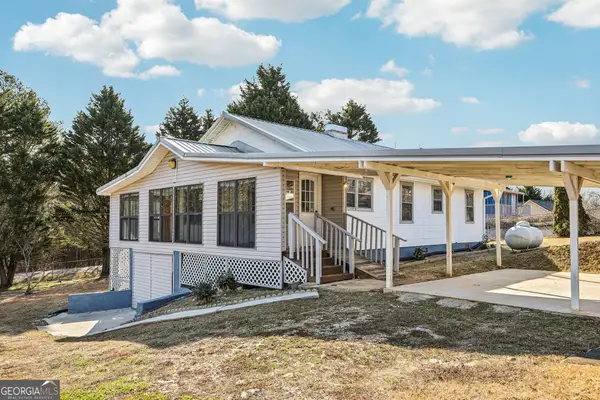 $255,000Active3 beds 2 baths1,064 sq. ft.
$255,000Active3 beds 2 baths1,064 sq. ft.3014 Bronco Lane, Gainesville, GA 30507
MLS# 10689427Listed by: Silver Oaks Realty - New
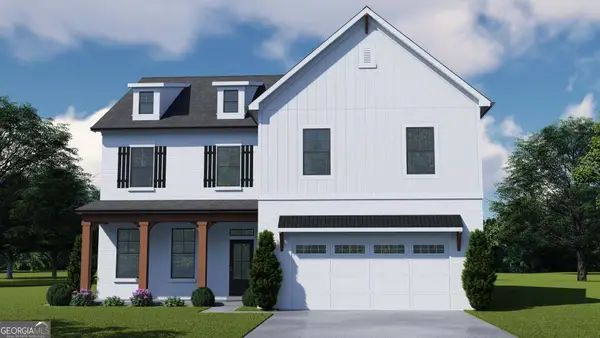 $571,565Active5 beds 4 baths3,145 sq. ft.
$571,565Active5 beds 4 baths3,145 sq. ft.5276 Baymont Drive #36A, Gainesville, GA 30507
MLS# 10689428Listed by: Chafin Realty, Inc. - New
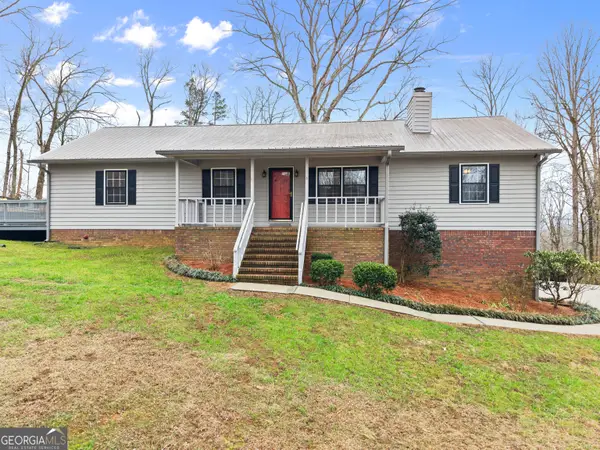 $499,999Active3 beds 3 baths1,762 sq. ft.
$499,999Active3 beds 3 baths1,762 sq. ft.6008 Serene Circle, Gainesville, GA 30506
MLS# 10689390Listed by: Savage Real Estate - New
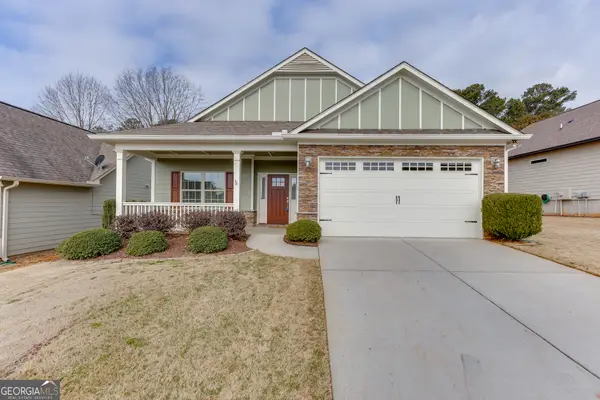 $354,999Active3 beds 2 baths1,614 sq. ft.
$354,999Active3 beds 2 baths1,614 sq. ft.4608 Hidden Creek Drive, Gainesville, GA 30504
MLS# 10689299Listed by: PEND Realty, LLC

