1445 Hillside Drive, Grayson, GA 30017
Local realty services provided by:Better Homes and Gardens Real Estate Metro Brokers
Listed by:susan mobbs kliesen404-510-1988
Office:re/max center
MLS#:7578539
Source:FIRSTMLS
Price summary
- Price:$2,300,000
- Price per sq. ft.:$202.43
About this home
Welcome to this one-of-a-kind home. Combining the timeless traditional southern mansion with modern design aesthetics this home is like a rare jewel in every way. 13-acre estate with beautiful trees & emerald zoysia lawn. 11 two-story columns & grand sweeping staircase invite you in. Every room in the home features ornate woodwork from floor to ceiling that was originally imported from Italy. The study/formal salon to the left of the grand foyer and a gorgeous formal dining room to the right. The sunken great room features mahogany bookshelves, and two-story ceilings with gorgeous, stained woodwork. The completely remodeled kitchen is drop-dead gorgeous featuring white cabinetry, top-of-the-line Cambria Quartz counters, pot filler, 64-inch built-in refrigerator/freezer, Wolf double range w/a commercial grade vent hood, microwave & Bosch dishwasher. Huge custom walk-in pantry with a scullery area. The breakfast room will fit a table for 12 and has a built-in buffet. The sunken sunroom has gorgeous views of the yard and the pool. There are two primary bedrooms, one on the main and the larger one upstairs. Both suites feature a fireplace and newly renovated white marble bathrooms that are jaw-dropping. There is an elevator off the kitchen that takes you to the top two floors. The laundry room is filled with tons of custom cabinets, a sink, a built-in mud area for coats & shoes, and space for an extra refrigerator. The secondary bedrooms feature large closets and adjoining bathrooms. Above the secondary bedrooms is a third-floor loft space that would make a great hobby or playroom. Hardwood floors throughout the home except for two closets & tile in the kitchen & laundry. There is an apartment for a housekeeper that features a full kitchen, family room, bedroom, and bathroom. The basement is finished with a half bath. There are two half baths on the main level. The 20x40 heated saltwater pool with a waterfall and hidden stone grotto. There is a sunken pavilion that has a fireplace, outdoor kitchen, & swim-up bar. Custom closets in every room. 16 Total Garage Spaces. 3-car oversized garage attached, 1-car boat door in the basement and there are floor drains in the basement and one of the previous owners would pull multiple cars into the basement and wash all their cars. The 60 x40 detached building or workshop can house 10-12 cars very easily. The building has electricity, heat & water and is stubbed for a bath. 3 water heaters. 6 HVAC Units. 5 Gas Fireplaces indoors and 1 electric fireplace at the pavilion. Roof is only 4 years old. Over $1,000,000 spent in renovations to bring this home to the showplace it is today. Seller is a licensed agent in the state of Georgia. Appointment Only.
Contact an agent
Home facts
- Year built:1988
- Listing ID #:7578539
- Updated:September 30, 2025 at 01:21 PM
Rooms and interior
- Bedrooms:5
- Total bathrooms:7
- Full bathrooms:4
- Half bathrooms:3
- Living area:11,362 sq. ft.
Heating and cooling
- Cooling:Ceiling Fan(s), Central Air, Zoned
- Heating:Central, Forced Air, Natural Gas
Structure and exterior
- Roof:Composition, Ridge Vents, Shingle
- Year built:1988
- Building area:11,362 sq. ft.
- Lot area:13 Acres
Schools
- High school:Grayson
- Middle school:Couch
- Elementary school:Pharr
Utilities
- Water:Public, Water Available
- Sewer:Septic Tank
Finances and disclosures
- Price:$2,300,000
- Price per sq. ft.:$202.43
- Tax amount:$22,510 (2024)
New listings near 1445 Hillside Drive
- New
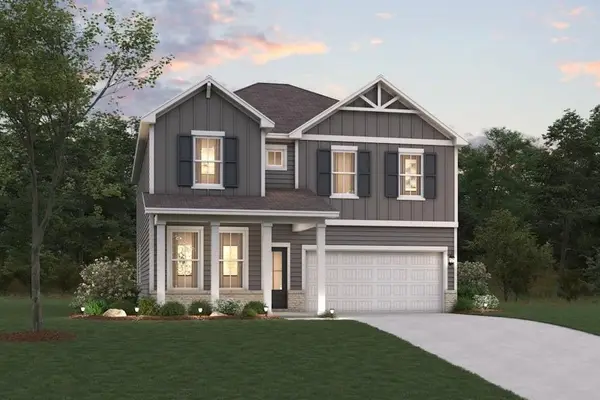 $479,990Active4 beds 3 baths2,400 sq. ft.
$479,990Active4 beds 3 baths2,400 sq. ft.776 Ruddy Drive, Grayson, GA 30017
MLS# 7656834Listed by: CCG REALTY GROUP, LLC. - New
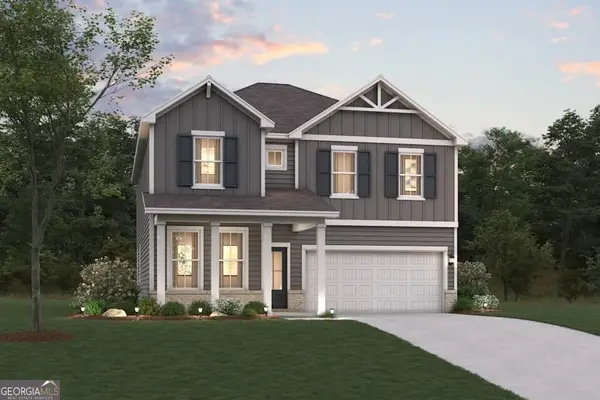 $479,990Active4 beds 3 baths
$479,990Active4 beds 3 baths776 Ruddy Drive #LOT 83, Grayson, GA 30017
MLS# 10614044Listed by: CCG Realty Group LLC - New
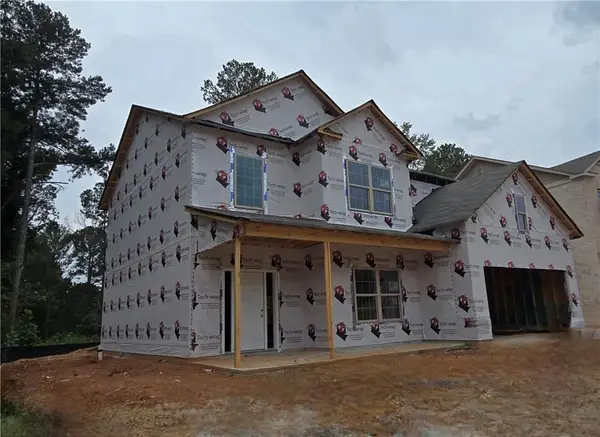 $498,400Active4 beds 3 baths
$498,400Active4 beds 3 baths986 Lakeview Oaks Court, Grayson, GA 30017
MLS# 7654752Listed by: SOUTHERN COMPASS REALTY, LLC. - New
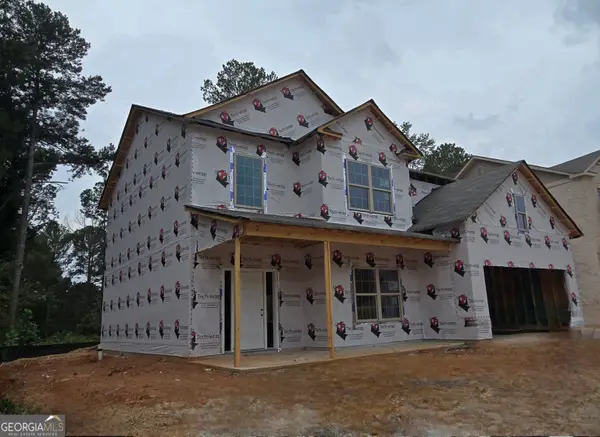 $498,400Active4 beds 3 baths
$498,400Active4 beds 3 baths986 Lakeview Oaks Court #26-B, Grayson, GA 30017
MLS# 10613611Listed by: Southern Compass Realty, LLC - Coming Soon
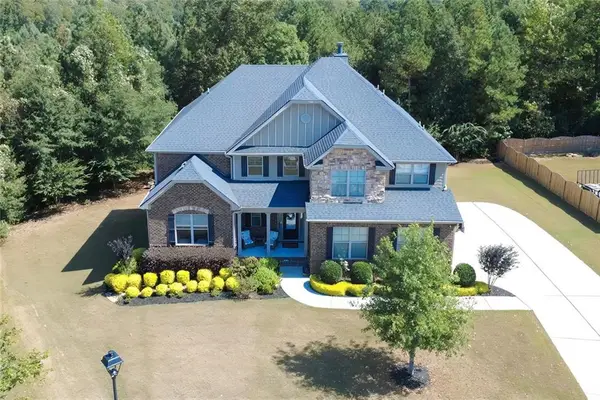 $715,000Coming Soon4 beds 5 baths
$715,000Coming Soon4 beds 5 baths339 Oatgrass Drive, Grayson, GA 30017
MLS# 7656367Listed by: HARRY NORMAN REALTORS - New
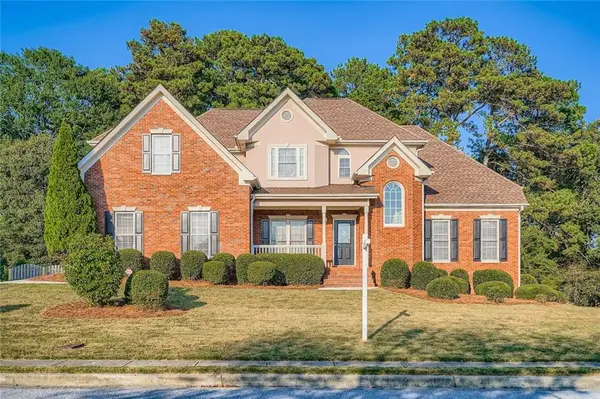 $485,000Active4 beds 3 baths2,172 sq. ft.
$485,000Active4 beds 3 baths2,172 sq. ft.1290 Mount Mckinley Drive, Grayson, GA 30017
MLS# 7655591Listed by: ORCHARD BROKERAGE LLC - New
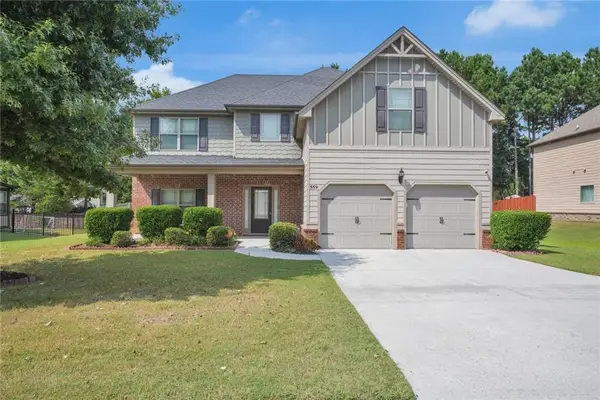 $485,000Active4 beds 4 baths3,114 sq. ft.
$485,000Active4 beds 4 baths3,114 sq. ft.559 Madison Park Drive, Grayson, GA 30017
MLS# 7652394Listed by: KELLER WILLIAMS BUCKHEAD - New
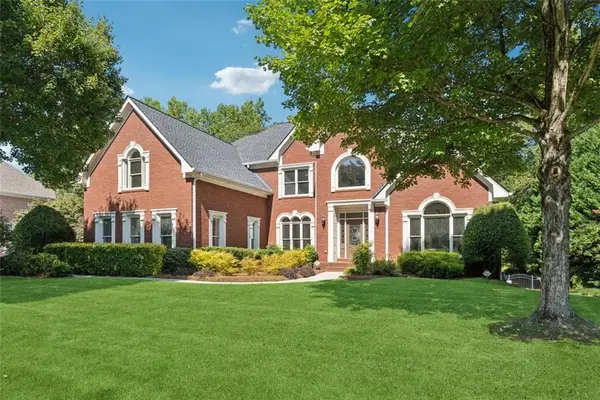 $699,000Active4 beds 4 baths3,524 sq. ft.
$699,000Active4 beds 4 baths3,524 sq. ft.1324 Gulfport Run, Grayson, GA 30017
MLS# 7654053Listed by: MAXIMUM ONE EXECUTIVE REALTORS - New
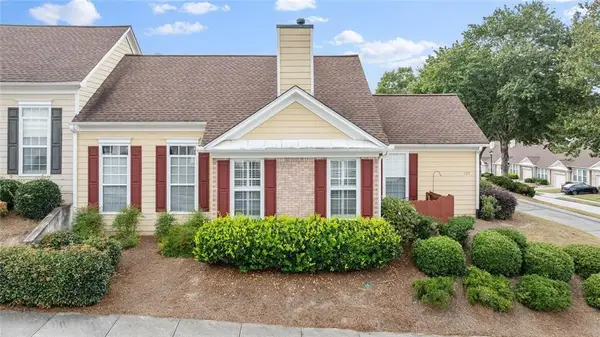 $269,900Active2 beds 2 baths1,325 sq. ft.
$269,900Active2 beds 2 baths1,325 sq. ft.137 Camry Lane Sw, Grayson, GA 30017
MLS# 7655348Listed by: BOLST, INC. - New
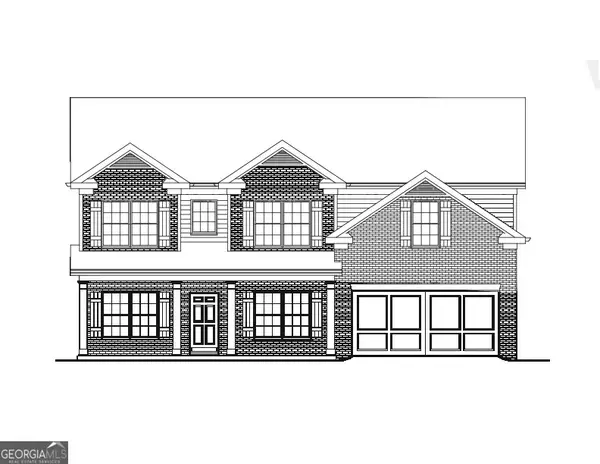 $579,400Active5 beds 4 baths
$579,400Active5 beds 4 baths996 Lakeview Oaks Court #25-B, Grayson, GA 30017
MLS# 10611840Listed by: Southern Compass Realty, LLC
