1000 Davison Drive, Greensboro, GA 30642
Local realty services provided by:Better Homes and Gardens Real Estate Jackson Realty
1000 Davison Drive,Greensboro, GA 30642
$2,415,000
- 4 Beds
- 4 Baths
- - sq. ft.
- Single family
- Sold
Listed by:riezl baker
Office:luxury lake oconee real estate
MLS#:10575242
Source:METROMLS
Sorry, we are unable to map this address
Price summary
- Price:$2,415,000
- Monthly HOA dues:$157.5
About this home
FULLY RENOVATED REYNOLDS HOME WITH PRIVATE PUTTING GREEN, RESORT STYLE POOL, GOLF VIEW & DESIGNER FINISHES. Situated on over an acre on the National course in Reynolds Lake Oconee, this fully updated home combines thoughtful interior renovations, resort style outdoor living, and a central location with quick access to multiple courses and restaurants. Step inside to a wide open main level where the great room draws you in with refinished ceiling beams, a remodeled gas fireplace, new lighting, and custom wet bar complete with wine fridge and under cabinet lighting. Double doors open to a large deck overlooking the pool and golf course. Ceiling speakers powered by Sonos are integrated throughout the main living areas of the home. The kitchen flows naturally from the great room, anchored by a 9' granite island with double waterfall edges and seating for five. Viking appliances including a built in refrigerator and double oven & range pair with custom cabinetry, a brass-accented range hood, and LED under cabinet lighting. Just off the kitchen, sits the formal dining room with custom lighting. The sunroom brings in natural light through tall windows and new tile flooring. The nearby laundry room is finished with granite countertops, custom cabinetry, a sink, and a dedicated space for a second refrigerator. The spacious main level primary suite opens to a private deck and features hardwood floors and custom his/her closets. The remodeled bath adds a frameless glass shower, standalone tub with shower feature, heated mirrors, granite counters, and new fixtures throughout. A secondary bedroom or office and a fully renovated guest bath complete the main level. Downstairs, the terrace level expands the living space with a large game room complete with a full wet bar, wine fridge, refrigerator, microwave, and fireplace. Just off this space, a custom cigar and wine room adds character with wood paneled walls, built in wine storage, ventilation system, and TV hookup. Down the hall are two additional bedrooms. One features an updated ensuite bath and a flexible office nook, and the second has convenient access to the full bath across the hall. Outside, enjoy a private pool and spa, wood burning firepit, full built in grilling station with burners and rotisserie, composite decks, stone walking paths, putting green, and curated landscaping. The home has a new roof, updated exterior paint, Rainbird irrigation, epoxy garage floors, and full privacy. Membership available.
Contact an agent
Home facts
- Year built:2006
- Listing ID #:10575242
- Updated:September 29, 2025 at 02:45 PM
Rooms and interior
- Bedrooms:4
- Total bathrooms:4
- Full bathrooms:4
Heating and cooling
- Cooling:Central Air, Electric
- Heating:Central
Structure and exterior
- Roof:Composition
- Year built:2006
Schools
- High school:Greene County
- Middle school:Anita White Carson
- Elementary school:Greene County Primary
Utilities
- Water:Private
- Sewer:Private Sewer
Finances and disclosures
- Price:$2,415,000
- Tax amount:$7,293 (2024)
New listings near 1000 Davison Drive
- New
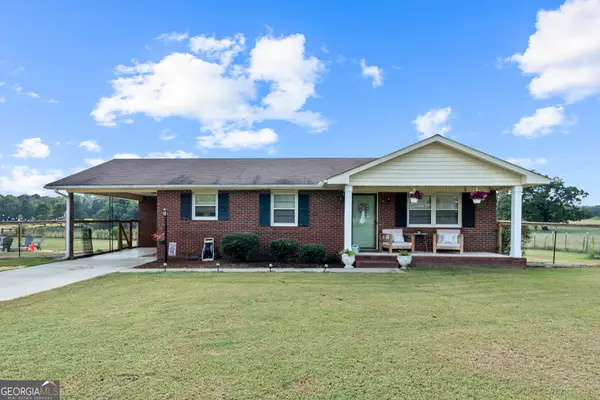 $250,000Active2 beds 1 baths1,080 sq. ft.
$250,000Active2 beds 1 baths1,080 sq. ft.4070 Athens Highway, Greensboro, GA 30642
MLS# 10613870Listed by: Southern Classic Realtors - New
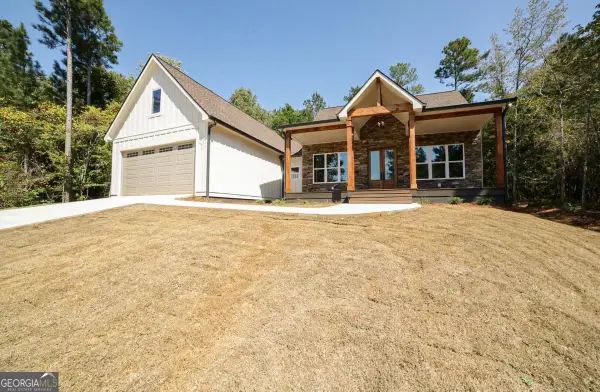 $629,000Active4 beds 4 baths2,168 sq. ft.
$629,000Active4 beds 4 baths2,168 sq. ft.1650 Northwoods Drive, Greensboro, GA 30642
MLS# 10613552Listed by: H.M. Fletcher Real Estate - New
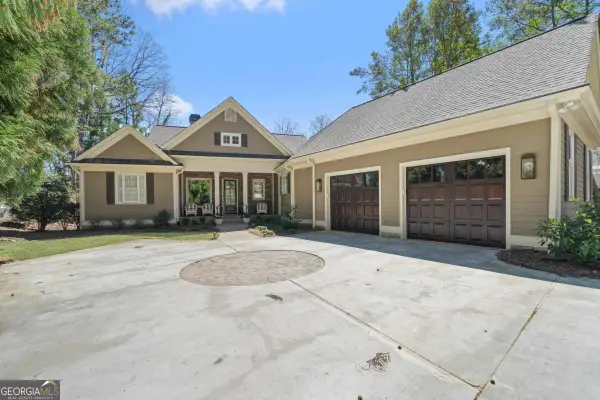 $3,295,000Active4 beds 5 baths4,124 sq. ft.
$3,295,000Active4 beds 5 baths4,124 sq. ft.1120 Plantation Point Drive, Greensboro, GA 30642
MLS# 10613379Listed by: Coldwell Banker Lake Oconee - New
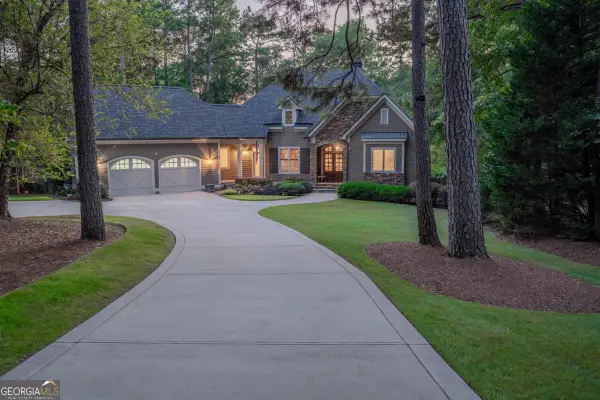 $1,217,500Active3 beds 3 baths3,909 sq. ft.
$1,217,500Active3 beds 3 baths3,909 sq. ft.1341 Planters Trail, Greensboro, GA 30642
MLS# 10613152Listed by: Coldwell Banker Lake Oconee - New
 $318,900Active2 beds 2 baths1,282 sq. ft.
$318,900Active2 beds 2 baths1,282 sq. ft.1270 Summer Hollow Road, Greensboro, GA 30642
MLS# 10611909Listed by: Drake Realty Lake Area, LLC - New
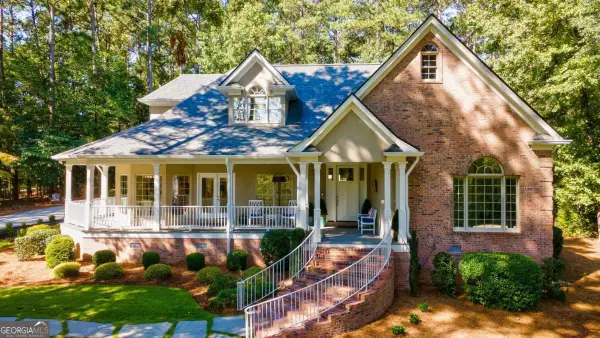 $1,495,000Active4 beds 4 baths3,769 sq. ft.
$1,495,000Active4 beds 4 baths3,769 sq. ft.1101 Club Cove Drive, Greensboro, GA 30642
MLS# 10611767Listed by: Coldwell Banker Lake Oconee - New
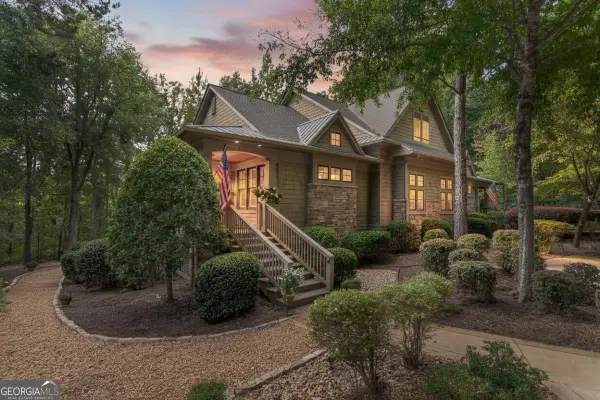 $1,250,000Active3 beds 4 baths3,334 sq. ft.
$1,250,000Active3 beds 4 baths3,334 sq. ft.1070 Sallies View, Greensboro, GA 30642
MLS# 10611786Listed by: Coldwell Banker Lake Oconee - New
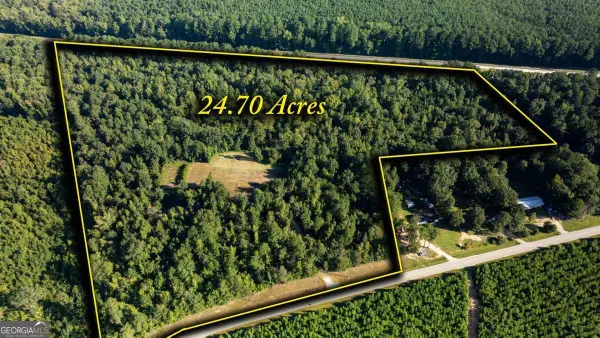 $325,000Active-- beds -- baths
$325,000Active-- beds -- baths1901 Grey Land Road, Greensboro, GA 30642
MLS# 10596818Listed by: eXp Realty - New
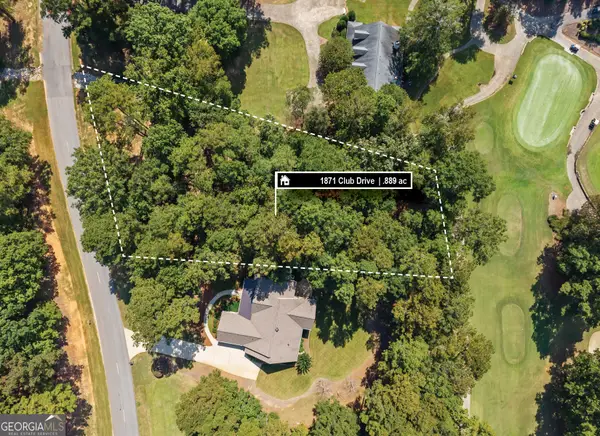 $167,000Active0.89 Acres
$167,000Active0.89 Acres1871 Club Drive, Greensboro, GA 30642
MLS# 10596827Listed by: Coldwell Banker Lake Oconee - New
 $700,000Active100 Acres
$700,000Active100 Acres0 Cunningham Road, Greensboro, GA 30642
MLS# 10597069Listed by: The American Realty
