1010 Osprey Lane, Greensboro, GA 30642
Local realty services provided by:Better Homes and Gardens Real Estate Jackson Realty
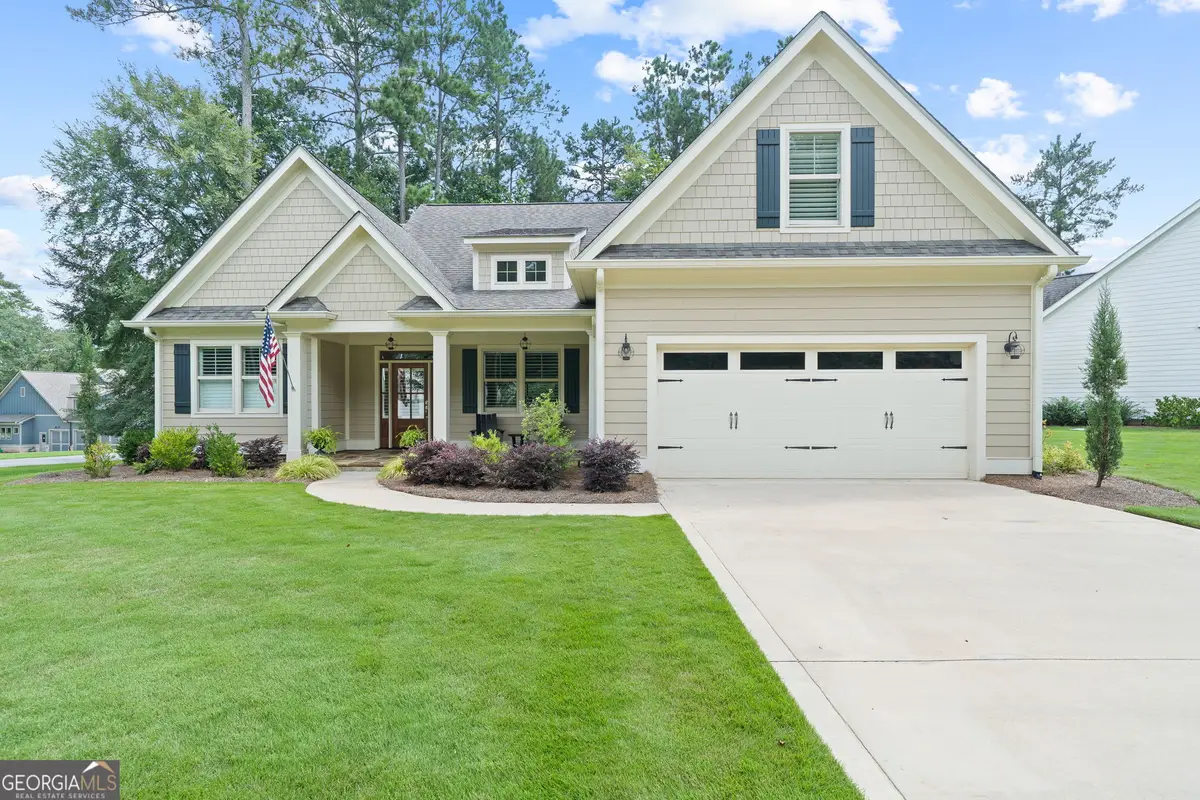
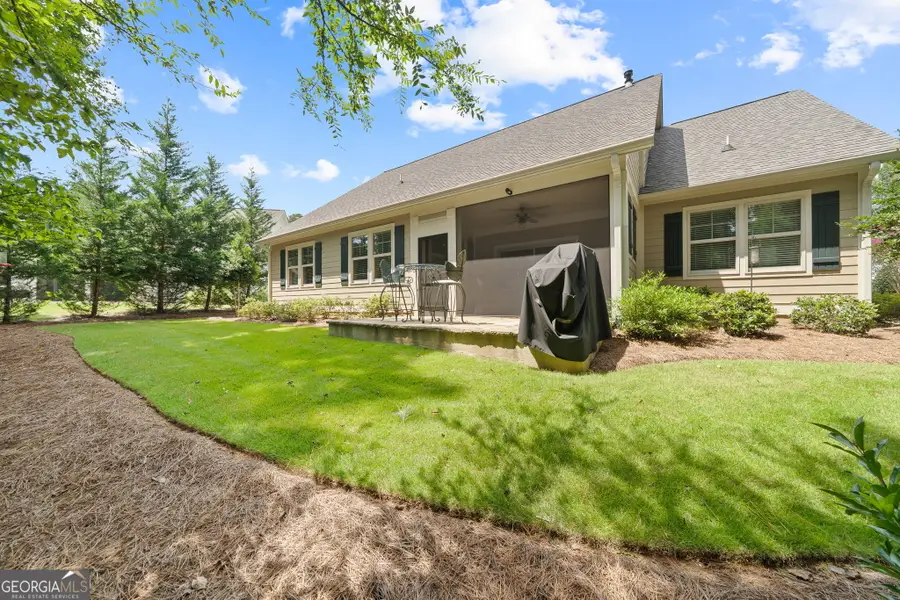
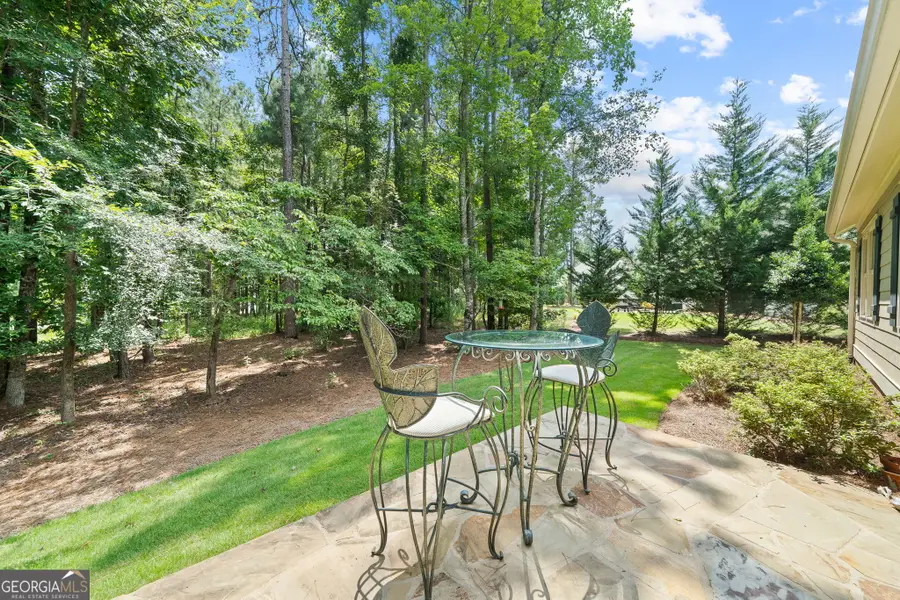
Listed by:kathy phillips
Office:harbor club properties
MLS#:10587846
Source:METROMLS
Price summary
- Price:$589,000
- Price per sq. ft.:$257.54
- Monthly HOA dues:$150
About this home
New to Market! The ideal ranch plan built in 2018 and meticulously maintained in the Village at Osprey Point, Harbor Club. Minutes from the clubhouse via close by golf cart path. Open floor plan with vaulted ceilings, wood floors, and tile baths. Great room opens through sliders to a screened porch, expanded grilling patio, and private wooded backdrop. Primary suite features a huge walk-in shower and custom closet shelving, with two additional bedrooms on the main plus a fourth bedroom for guests. Priced to move, not linger. Enjoy all Harbor Club has to offer-lake, highly-rated golf, pool, tennis, pickleball, fitness center, clubhouse with dining and pro shop, marina with dry stack boat storage, and nonstop social activities. Your opportunity for affordable living in one of Lake Oconee's premier communities is right here!
Contact an agent
Home facts
- Year built:2018
- Listing Id #:10587846
- Updated:August 21, 2025 at 04:21 AM
Rooms and interior
- Bedrooms:4
- Total bathrooms:3
- Full bathrooms:3
- Living area:2,287 sq. ft.
Heating and cooling
- Cooling:Ceiling Fan(s), Central Air, Electric, Heat Pump, Zoned
- Heating:Electric, Forced Air, Heat Pump, Zoned
Structure and exterior
- Roof:Composition
- Year built:2018
- Building area:2,287 sq. ft.
- Lot area:0.27 Acres
Schools
- High school:Greene County
- Middle school:Anita White Carson
- Elementary school:Greene County Primary
Utilities
- Water:Public, Shared Well
- Sewer:Private Sewer, Sewer Connected
Finances and disclosures
- Price:$589,000
- Price per sq. ft.:$257.54
- Tax amount:$2,226 (2024)
New listings near 1010 Osprey Lane
- New
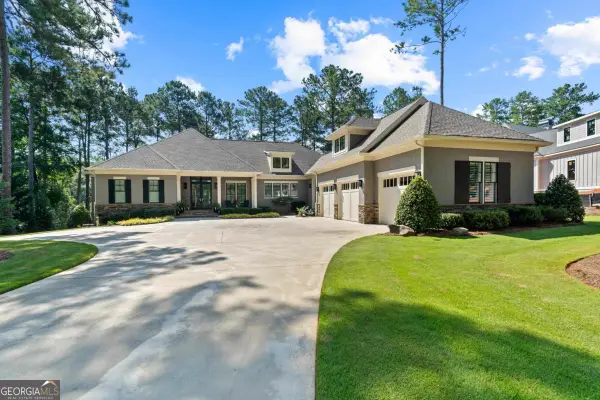 $3,195,000Active5 beds -- baths
$3,195,000Active5 beds -- baths1071 Brookside, Greensboro, GA 30642
MLS# 10587868Listed by: Keller Williams Premier - New
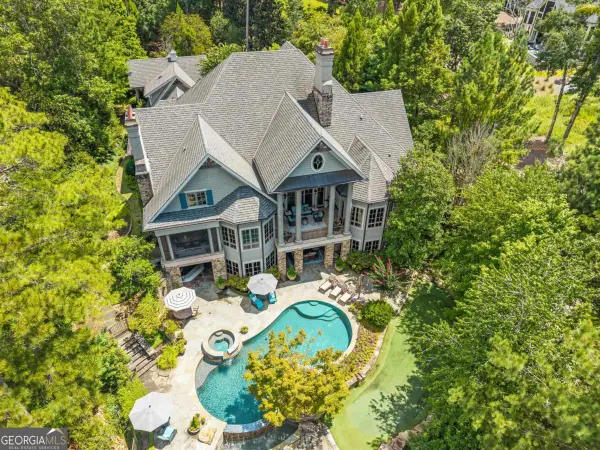 $6,495,000Active7 beds 10 baths11,226 sq. ft.
$6,495,000Active7 beds 10 baths11,226 sq. ft.2260 Sandy Ford, Greensboro, GA 30642
MLS# 10587836Listed by: Luxury Lake Oconee Real Estate - New
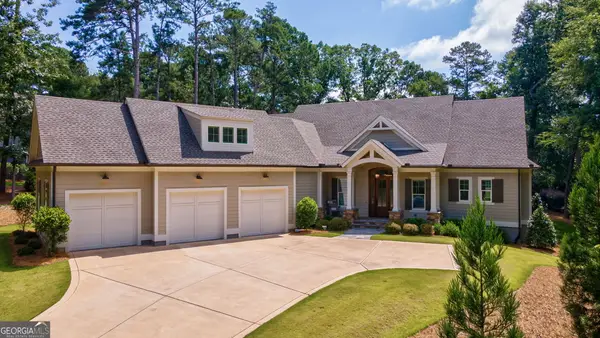 $1,595,000Active4 beds 4 baths3,564 sq. ft.
$1,595,000Active4 beds 4 baths3,564 sq. ft.1020 Hardwood Hollow, Greensboro, GA 30642
MLS# 10587676Listed by: REAL PROPERTY ADVISORS, LLC - New
 $10,000Active0.37 Acres
$10,000Active0.37 Acres0 Shadyside Lane, Greensboro, GA 30642
MLS# 10587535Listed by: Southern Classic Realtors - New
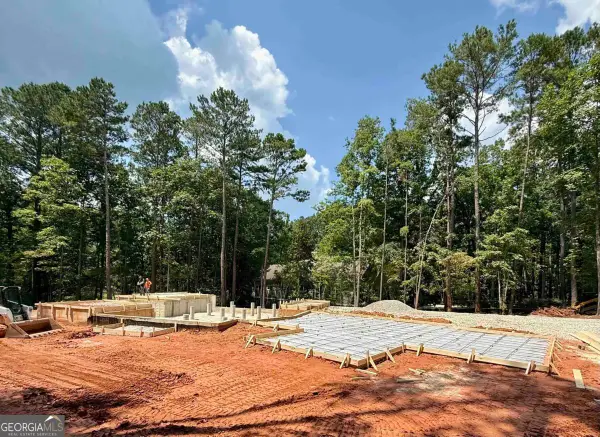 $1,895,000Active4 beds 5 baths3,519 sq. ft.
$1,895,000Active4 beds 5 baths3,519 sq. ft.1030 Pearls Court, Greensboro, GA 30642
MLS# 10587347Listed by: Keller Williams Lake Oconee - New
 $2,995,000Active5 beds 7 baths6,094 sq. ft.
$2,995,000Active5 beds 7 baths6,094 sq. ft.1021 Cavalier Cove, Greensboro, GA 30642
MLS# 10587209Listed by: Coldwell Banker Lake Oconee - New
 $30,000Active1 Acres
$30,000Active1 Acres0 Arrowhead Road, Greensboro, GA 30642
MLS# 10587232Listed by: RE/MAX Agents Realty - New
 $3,800,000Active5 beds 4 baths4,827 sq. ft.
$3,800,000Active5 beds 4 baths4,827 sq. ft.1031 East Bend View, Greensboro, GA 30642
MLS# 10586444Listed by: Ansley Real Estate - New
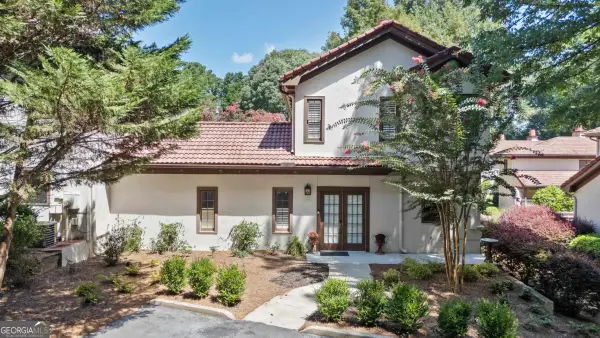 $399,000Active2 beds 2 baths1,826 sq. ft.
$399,000Active2 beds 2 baths1,826 sq. ft.1410 Club Drive, Greensboro, GA 30642
MLS# 10586903Listed by: Keller Williams Premier
