1011 West Rock Loop, Greensboro, GA 30642
Local realty services provided by:Better Homes and Gardens Real Estate Metro Brokers
1011 West Rock Loop,Greensboro, GA 30642
$1,820,000
- 4 Beds
- 5 Baths
- - sq. ft.
- Single family
- Sold
Listed by: riezl baker
Office: luxury lake oconee real estate
MLS#:10619978
Source:METROMLS
Sorry, we are unable to map this address
Price summary
- Price:$1,820,000
- Monthly HOA dues:$166.67
About this home
EXPERTLY CRAFTED WITH FLAWLESS ATTENTION TO DETAIL, THIS STRIKING BRAND NEW 4 BED, 4.5 BATH HOME IN RICHLAND VILLAGE OFFERS LUXURY LAKE LIVING JUST STEPS FROM THE POOL, RESTAURANT, GYM, AND MARINA. Set on a desirable corner lot with a large open common area side yard, this home immediately impresses with its stone and board and batten exterior, elevated front porch, and custom handcrafted wood front door. Step inside and you're greeted by a functional drop zone that opens into a warm, inviting great room where wood beamed ceilings, a shiplap fireplace with a reclaimed 1800s mantel, and Visual Comfort lighting create an elegant yet comfortable feel. The chef's kitchen blends beauty and function with SubZero, Wolf, and Cove appliances, floor to ceiling inset cabinetry, and a hidden scullery equipped with a beverage fridge. The open dining area flows seamlessly to the expansive front porch, ideal for morning coffee or evening gatherings. Off the great room, a second covered patio provides another outdoor living space perfect for entertaining or relaxing by the fire. The main floor primary suite features coffered ceilings with tongue and groove inset, a spa like bath with designer finishes, and a fully custom walk in closet complete with its own washer and dryer. A custom iron staircase railing leads upstairs to a spacious entertainment lounge with wet bar that opens to a large covered patio with a stone fireplace and mounted television, extending the living space outdoors. Upstairs also offers a flex room perfect for an office or gym, along with three additional bedrooms, each with ensuite baths and custom closets providing privacy and comfort. Every detail has been thoughtfully designed from the flagstone flooring and tongue and groove ceilings on all porches to the Juturna reverse osmosis system, tankless water heater, and three car parking pad with outdoor storage enclosure. This home perfectly combines craftsmanship, comfort, and convenience in one of Reynolds Lake Oconee's most desirable communities. Membership available.
Contact an agent
Home facts
- Year built:2025
- Listing ID #:10619978
- Updated:February 26, 2026 at 04:29 AM
Rooms and interior
- Bedrooms:4
- Total bathrooms:5
- Full bathrooms:4
- Half bathrooms:1
Heating and cooling
- Cooling:Central Air, Electric, Heat Pump
- Heating:Central, Heat Pump
Structure and exterior
- Roof:Composition
- Year built:2025
Schools
- High school:Greene
- Middle school:Anita White Carson
- Elementary school:Greene
Utilities
- Water:Private
- Sewer:Public Sewer
Finances and disclosures
- Price:$1,820,000
- Tax amount:$608 (2024)
New listings near 1011 West Rock Loop
- New
 $1,550,000Active4 beds 5 baths2,222 sq. ft.
$1,550,000Active4 beds 5 baths2,222 sq. ft.1531 Richland Pointe, Greensboro, GA 30642
MLS# 10697552Listed by: Luxury Lake Oconee Real Estate - New
 $1,190,000Active5 beds 5 baths3,449 sq. ft.
$1,190,000Active5 beds 5 baths3,449 sq. ft.1421 Garners Ferry, Greensboro, GA 30642
MLS# 10697486Listed by: Keller Williams Lake Oconee - New
 $1,495,000Active3 beds 4 baths4,228 sq. ft.
$1,495,000Active3 beds 4 baths4,228 sq. ft.1050 Curtright Place, Greensboro, GA 30642
MLS# 10696766Listed by: Coldwell Banker Lake Oconee Realty - New
 $1,100,000Active-- beds -- baths
$1,100,000Active-- beds -- baths1681 Sibley School Road, Greensboro, GA 30642
MLS# 10696699Listed by: Southern Classic Realtors - New
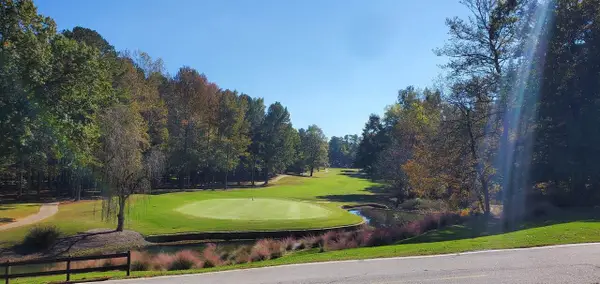 $142,500Active0.61 Acres
$142,500Active0.61 Acres1720 Club Drive, Greensboro, GA 30642
MLS# 10696184Listed by: Southern Classic Realtors - New
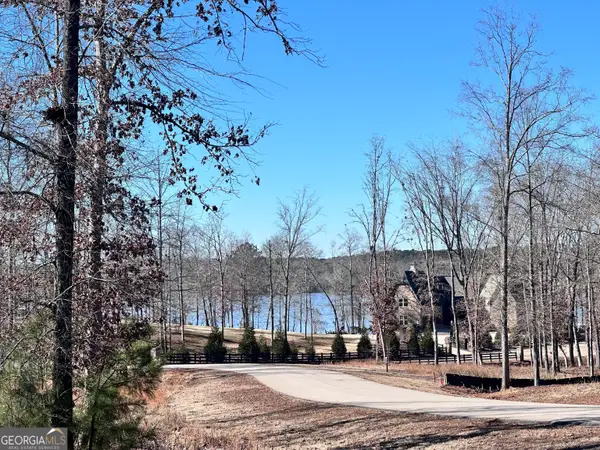 $255,000Active1.38 Acres
$255,000Active1.38 Acres0 Open Water Drive #LOT 61, Greensboro, GA 30642
MLS# 10694998Listed by: Virtual Properties Realty.com - New
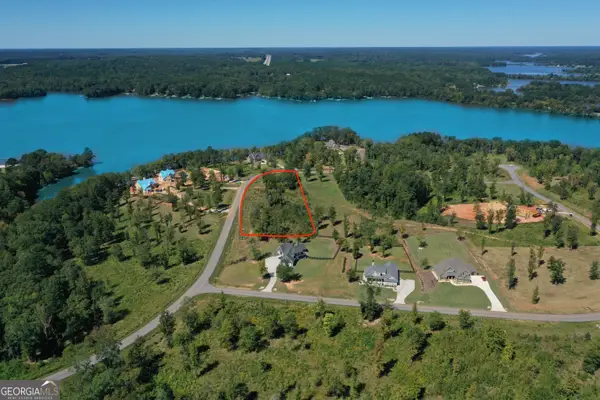 $269,000Active1.29 Acres
$269,000Active1.29 AcresLOT 57 Bayside Drive, Greensboro, GA 30642
MLS# 10695001Listed by: Virtual Properties Realty.com - New
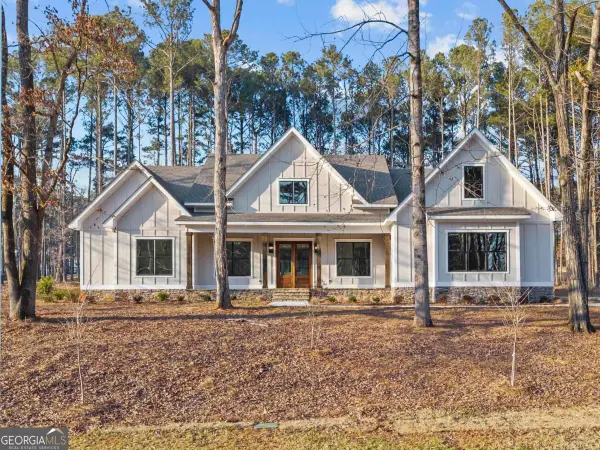 $939,000Active4 beds 4 baths3,674 sq. ft.
$939,000Active4 beds 4 baths3,674 sq. ft.1570 Club Drive, Greensboro, GA 30642
MLS# 10694827Listed by: Harbor Club Properties - New
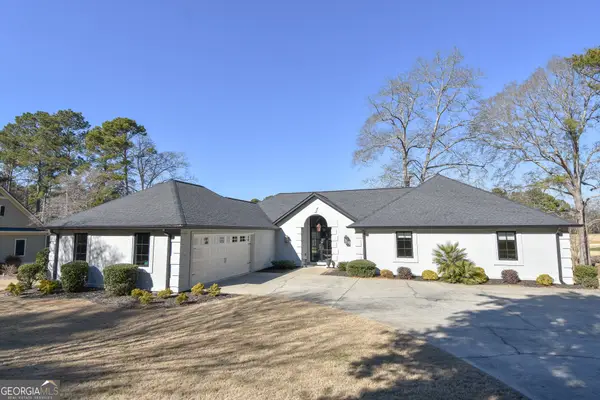 $925,000Active3 beds 3 baths
$925,000Active3 beds 3 baths1091 Fairway Ridge Road, Greensboro, GA 30642
MLS# 10694492Listed by: McLeRoy Realty - New
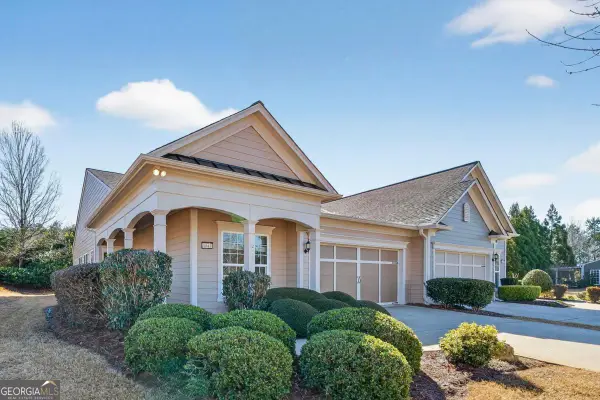 $335,000Active2 beds 2 baths1,342 sq. ft.
$335,000Active2 beds 2 baths1,342 sq. ft.1041 Flat Rock Street, Greensboro, GA 30642
MLS# 10693824Listed by: Drake Realty Lake Area

