1021 Reynolds Parkway, Greensboro, GA 30642
Local realty services provided by:Better Homes and Gardens Real Estate Jackson Realty
1021 Reynolds Parkway,Greensboro, GA 30642
$2,350,000
- 4 Beds
- 4 Baths
- 5,574 sq. ft.
- Single family
- Active
Listed by: riezl baker
Office: luxury lake oconee real estate
MLS#:10564720
Source:METROMLS
Price summary
- Price:$2,350,000
- Price per sq. ft.:$421.6
- Monthly HOA dues:$157.5
About this home
ELEGANT DREAMBUILT ESTATE ON A PREMIER DOUBLE LOT OVERLOOKING THE SIGNATURE 12TH HOLE OF THE OCONEE COURSE WITH A LARGE FENCED BACKYARD AND ROOM FOR A POOL. Nestled on 1.37 acres with a spacious circular driveway and 3 car side entry garage, this custom designed home offers timeless, quality craftsmanship, and breathtaking golf views. This classic French Country estate features 4 bedrooms and a dedicated office with easy potential for conversion to a 5th bedroom, along with 3 and a half baths. The exterior showcases timeless architecture with stone and stucco finishes, a custom solid mahogany front door flanked by gas lanterns, and a soaring two story foyer that opens to an inviting open concept layout designed for the entertainer at heart. The main level great room features beamed ceilings and a floor to ceiling stone fireplace. Triple French doors open to a covered deck overlooking the green of the 12th hole. A built-in wet bar with custom cabinetry, dual lighting, wine fridge, and sink creates a seamless space for hosting. The great room flows into the chef's kitchen, which features a 48 inch Wolf dual fuel range, SubZero side by side refrigerator, Cove dishwasher, custom wood and stucco range hood, and cabinetry with glass transoms and iron accents. A double height granite island anchors the space, while a walkthrough pantry provides built in shelving and extra counterspace. The adjacent prep kitchen includes a second sink, room for a coffee station, and ample space for catering. A custom built in two sided buffet connects the kitchen to the two story dining room, surrounded by windows and filled with natural light, making it an ideal setting for entertaining. The primary suite offers coffered ceilings and French door access to the deck, perfect for quiet mornings and tranquil golf views. The spa like bath features dual water closets, heated floors, soaking tub, walk in shower, a large custom closet, and direct access to the nearby laundry room. Upstairs, a spacious bonus suite includes a sitting area, full bath, room for two queen beds, and a showroom style closet. The terrace level features a second family room, walk out patio, gym, 2 bedrooms with shared bath and separate vanities, and an office with its own exterior access, ideal as a private workspace or potential guest suite. The fenced backyard includes stone walkways, landscape lighting, and room for a future pool. Minutes from the Lake Club, Ritz Carlton, and Creek Club. Membership available.
Contact an agent
Home facts
- Year built:2016
- Listing ID #:10564720
- Updated:November 26, 2025 at 11:39 AM
Rooms and interior
- Bedrooms:4
- Total bathrooms:4
- Full bathrooms:3
- Half bathrooms:1
- Living area:5,574 sq. ft.
Heating and cooling
- Cooling:Central Air
- Heating:Central
Structure and exterior
- Roof:Composition
- Year built:2016
- Building area:5,574 sq. ft.
- Lot area:1.36 Acres
Schools
- High school:Greene County
- Middle school:Anita White Carson
- Elementary school:Greensboro
Utilities
- Water:Private
- Sewer:Public Sewer
Finances and disclosures
- Price:$2,350,000
- Price per sq. ft.:$421.6
- Tax amount:$10,100 (2025)
New listings near 1021 Reynolds Parkway
- New
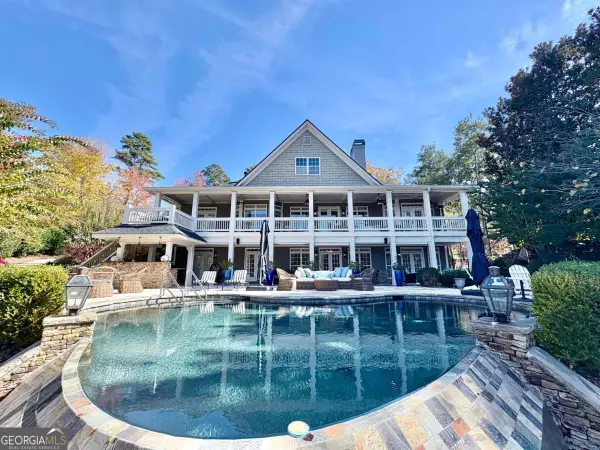 $2,599,000Active5 beds 5 baths4,974 sq. ft.
$2,599,000Active5 beds 5 baths4,974 sq. ft.1411 Lighthouse Circle, Greensboro, GA 30642
MLS# 10648879Listed by: Algin Realty, Inc. - New
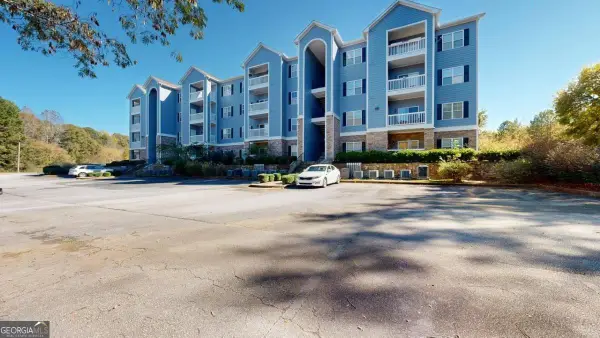 $179,000Active2 beds 2 baths1,120 sq. ft.
$179,000Active2 beds 2 baths1,120 sq. ft.3218 Town Creek Circle, Greensboro, GA 30642
MLS# 10648652Listed by: Oconee Management Group - New
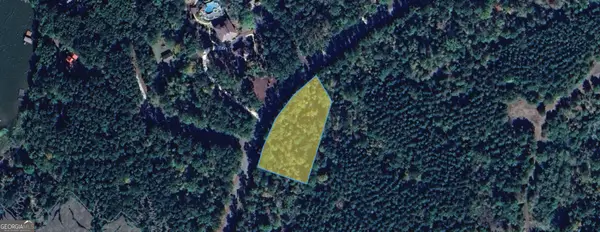 $37,000Active1.01 Acres
$37,000Active1.01 Acres1390 Northwoods Drive, Greensboro, GA 30642
MLS# 10648779Listed by: Listwithfreedom.com INC - Coming Soon
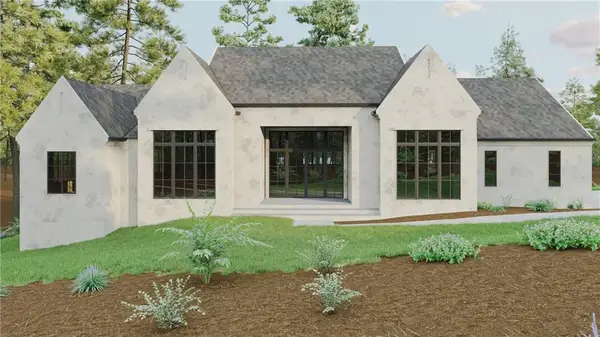 $2,850,000Coming Soon5 beds 5 baths
$2,850,000Coming Soon5 beds 5 baths1131 Broadpoint Drive, Greensboro, GA 30642
MLS# 7681009Listed by: COMPASS - Open Sun, 1 to 4pmNew
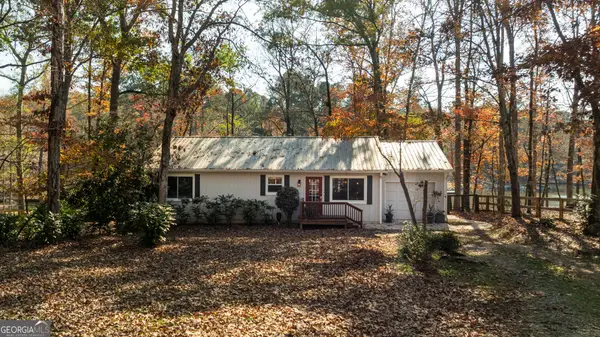 $721,000Active3 beds 2 baths1,464 sq. ft.
$721,000Active3 beds 2 baths1,464 sq. ft.1810 Parks Mill Drive, Greensboro, GA 30642
MLS# 10647075Listed by: Ansley Real Estate - New
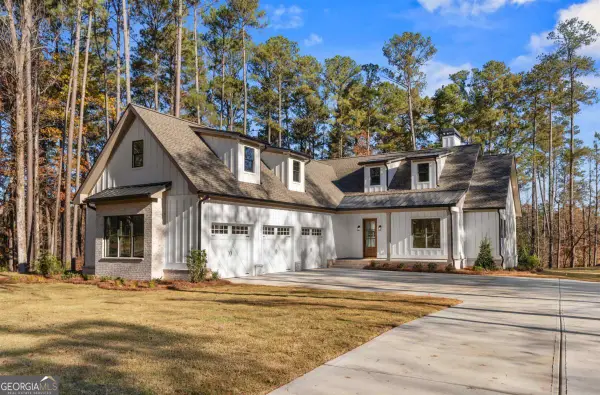 $884,900Active4 beds 4 baths3,166 sq. ft.
$884,900Active4 beds 4 baths3,166 sq. ft.1800 Osprey Poynte, Greensboro, GA 30642
MLS# 10646377Listed by: Coldwell Banker Lake Oconee Realty - New
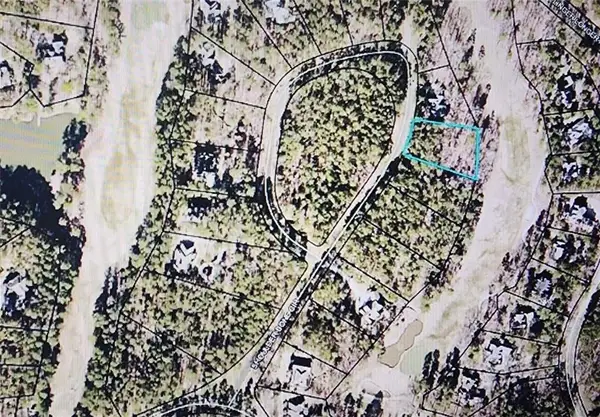 $615,000Active0.78 Acres
$615,000Active0.78 Acres1071 Shoulder Bone Circle, Greensboro, GA 30642
MLS# 7682777Listed by: KW REALTY GROUP - New
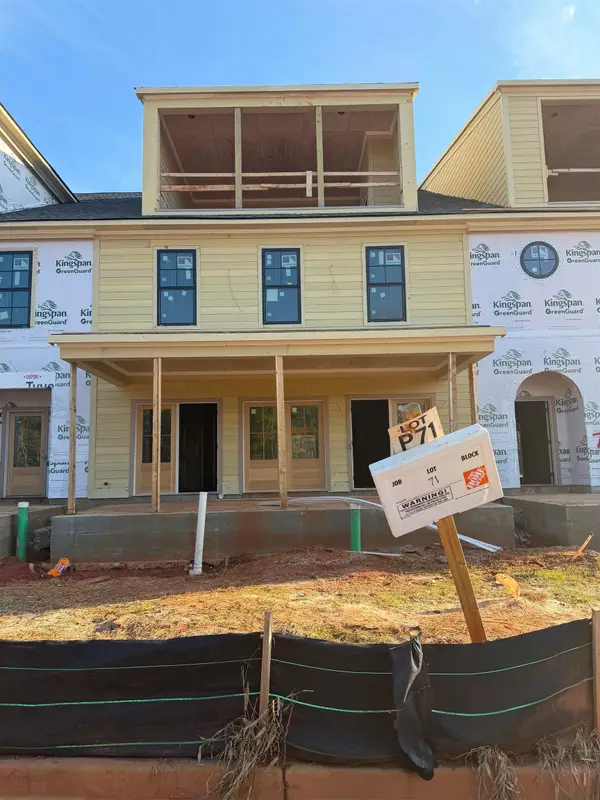 $1,489,300Active3 beds 3 baths2,977 sq. ft.
$1,489,300Active3 beds 3 baths2,977 sq. ft.71 Vesper Grand Avenue, Greensboro, GA 30642
MLS# 10645127Listed by: Coldwell Banker Lake Oconee Realty - New
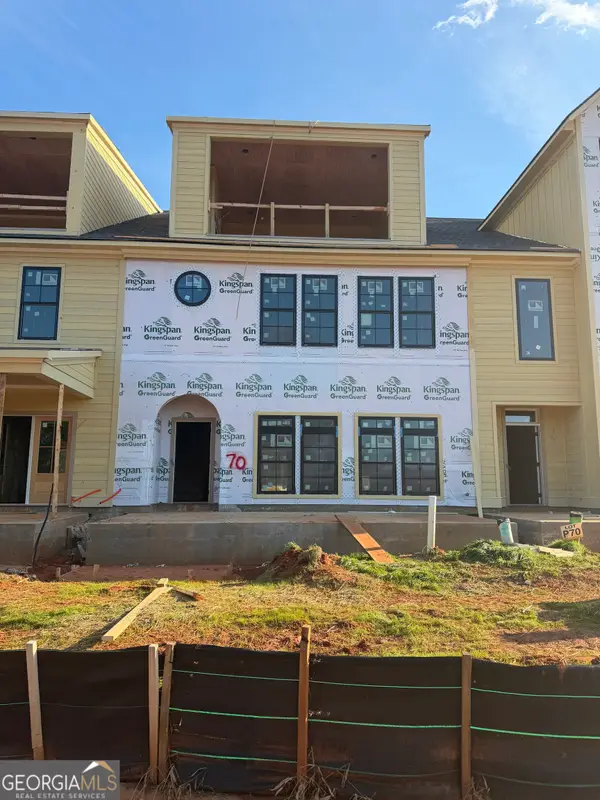 $1,497,800Active3 beds 3 baths2,977 sq. ft.
$1,497,800Active3 beds 3 baths2,977 sq. ft.70 Vesper Grand Avenue, Greensboro, GA 30642
MLS# 10645228Listed by: Coldwell Banker Lake Oconee Realty - New
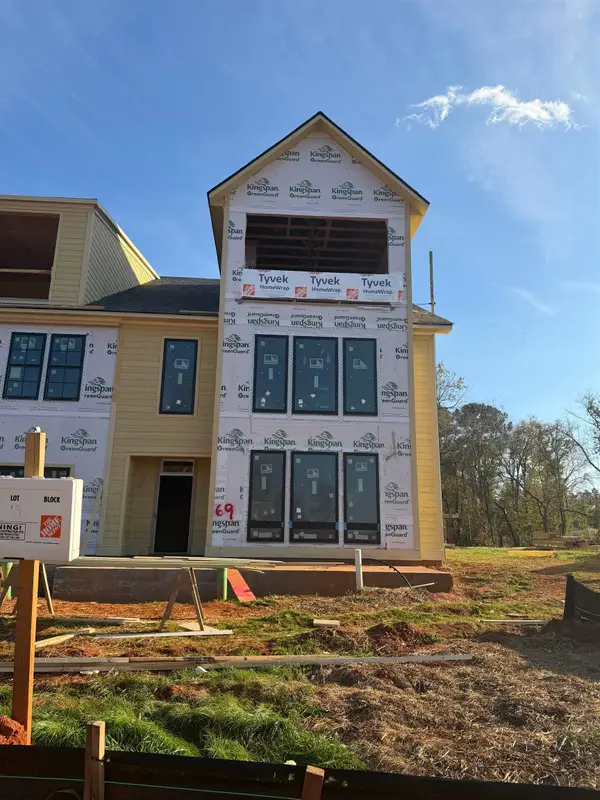 $1,507,600Active3 beds 3 baths3,020 sq. ft.
$1,507,600Active3 beds 3 baths3,020 sq. ft.69 Vesper Grand Avenue, Greensboro, GA 30642
MLS# 10645235Listed by: Coldwell Banker Lake Oconee Realty
