1021 Saddlers Way, Greensboro, GA 30642
Local realty services provided by:Better Homes and Gardens Real Estate Jackson Realty
1021 Saddlers Way,Greensboro, GA 30642
$495,000
- 4 Beds
- 4 Baths
- 2,609 sq. ft.
- Single family
- Active
Listed by: riezl baker
Office: luxury lake oconee real estate
MLS#:10624801
Source:METROMLS
Price summary
- Price:$495,000
- Price per sq. ft.:$189.73
- Monthly HOA dues:$150
About this home
LOW MAINTENANCE, MOVE-IN READY CHARM IN SOUGHT AFTER CARRIAGE RIDGE OF THE GATED HARBOR CLUB GOLF COMMUNITY ON LAKE OCONEE. This open concept home combines charm and functionality, ideal for easy everyday living and effortless entertaining. You're welcomed by a spacious, light filled foyer that opens to a formal dining room and continues effortlessly into the kitchen. Designed for both function and style, the kitchen showcases a large island, stone countertops, and a walk in pantry that keeps everything organized and convenient. It flows directly into the great room, where a beautiful brick fireplace adds warmth and charm to the space. One of the standout features is the screened in patio, offering a peaceful second living space perfect for morning coffee, outdoor dining, and relaxing. The main level primary suite provides comfort and privacy, complete with a spacious ensuite bath and plenty of natural light. Upstairs, an open loft serves as a versatile space, ideal for a media room, playroom, or home office. The second bedroom has its own ensuite bath and walk in closet, while the third and fourth bedrooms share a Jack and Jill bathroom with a gracious double vanity and separate tub, offering privacy and functionality. Located in the heart of Harbor Club, you're just a short walk from the community fitness center, pickleball courts, dog park, and other resort style amenities. Don't miss your chance to enjoy the best of Harbor Club living at Lake Oconee!
Contact an agent
Home facts
- Year built:2018
- Listing ID #:10624801
- Updated:January 23, 2026 at 11:58 AM
Rooms and interior
- Bedrooms:4
- Total bathrooms:4
- Full bathrooms:3
- Half bathrooms:1
- Living area:2,609 sq. ft.
Heating and cooling
- Cooling:Central Air
- Heating:Heat Pump
Structure and exterior
- Roof:Composition
- Year built:2018
- Building area:2,609 sq. ft.
- Lot area:0.17 Acres
Schools
- High school:Greene County
- Middle school:Anita White Carson
- Elementary school:Greene County Primary
Utilities
- Water:Public, Water Available
- Sewer:Public Sewer
Finances and disclosures
- Price:$495,000
- Price per sq. ft.:$189.73
- Tax amount:$3,035 (2024)
New listings near 1021 Saddlers Way
- New
 $743,000Active4 beds 3 baths2,970 sq. ft.
$743,000Active4 beds 3 baths2,970 sq. ft.1010 Lofter Place, Greensboro, GA 30642
MLS# 10676763Listed by: Harbor Club Properties - New
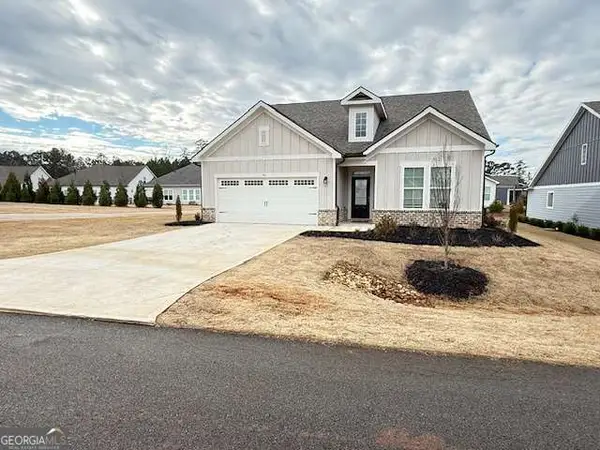 $409,900Active3 beds 2 baths2,044 sq. ft.
$409,900Active3 beds 2 baths2,044 sq. ft.1501 Lake Drive, Greensboro, GA 30642
MLS# 10676464Listed by: Harbor Club Properties - New
 $184,000Active3 beds 1 baths1,190 sq. ft.
$184,000Active3 beds 1 baths1,190 sq. ft.707 S Spring Street, Greensboro, GA 30642
MLS# 10676386Listed by: Southern Classic Realtors - New
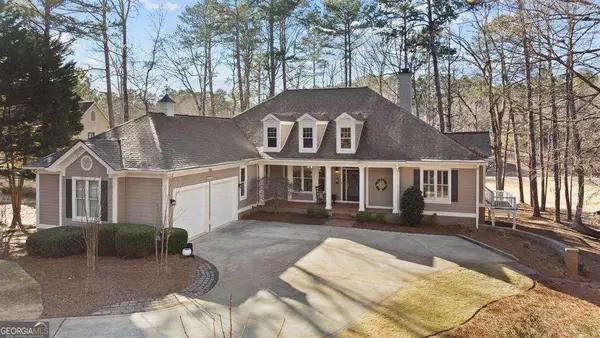 $1,569,000Active4 beds 5 baths5,286 sq. ft.
$1,569,000Active4 beds 5 baths5,286 sq. ft.1301 Planters Trail, Greensboro, GA 30642
MLS# 10676410Listed by: Coldwell Banker Lake Oconee Realty 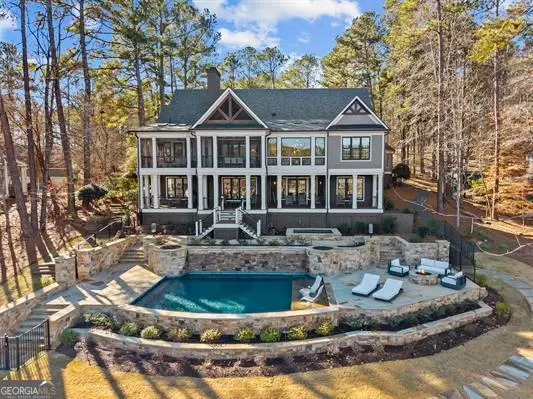 $3,199,000Pending5 beds 5 baths
$3,199,000Pending5 beds 5 baths1131 Davison Drive, Greensboro, GA 30642
MLS# 10676145Listed by: Ansley Real Estate- New
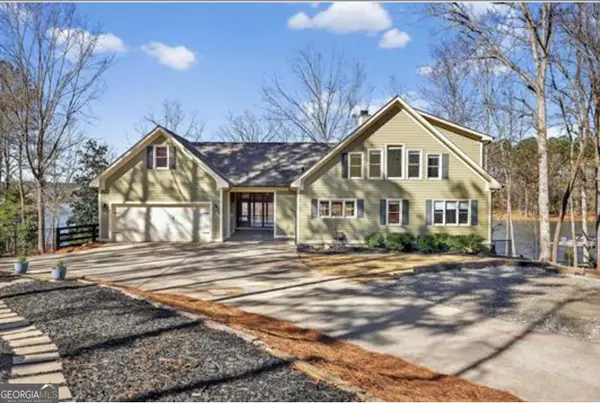 $1,850,000Active4 beds 5 baths3,417 sq. ft.
$1,850,000Active4 beds 5 baths3,417 sq. ft.1470 Plantation Drive, Greensboro, GA 30642
MLS# 10675920Listed by: Keller Williams Lake Oconee - New
 $468,400Active4 beds 3 baths2,259 sq. ft.
$468,400Active4 beds 3 baths2,259 sq. ft.1111 Silverton Drive, Greensboro, GA 30642
MLS# 10675303Listed by: Harbor Club Properties - New
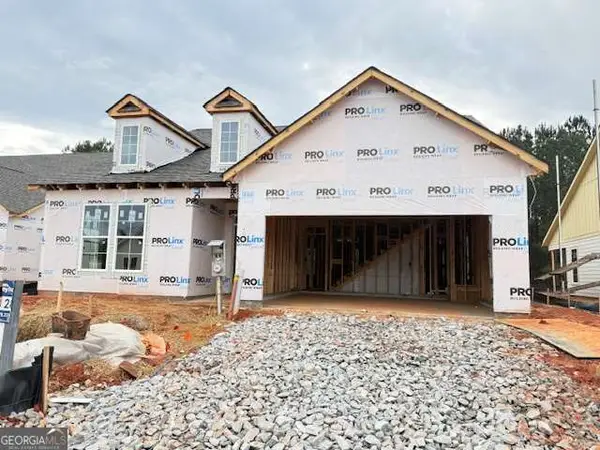 $458,400Active4 beds 3 baths2,239 sq. ft.
$458,400Active4 beds 3 baths2,239 sq. ft.1121 Silverton Drive, Greensboro, GA 30642
MLS# 10675311Listed by: Harbor Club Properties - New
 $465,900Active4 beds 3 baths2,239 sq. ft.
$465,900Active4 beds 3 baths2,239 sq. ft.1131 Silverton Drive, Greensboro, GA 30642
MLS# 10675319Listed by: Harbor Club Properties - New
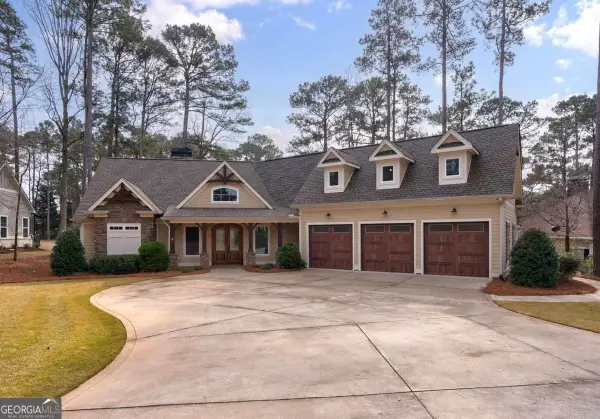 $950,000Active4 beds 5 baths3,610 sq. ft.
$950,000Active4 beds 5 baths3,610 sq. ft.1040 Lake Drive, Greensboro, GA 30642
MLS# 10674991Listed by: REAL PROPERTY ADVISORS, LLC
