1021 Twin Rivers Road, Greensboro, GA 30642
Local realty services provided by:Better Homes and Gardens Real Estate Legacy
Listed by:lanier massey
Office:ansley real estate christie's
MLS#:CM1024969
Source:GA_SABOR
Price summary
- Price:$775,000
- Price per sq. ft.:$272.89
About this home
Welcome to 1021 Twin Rivers Lane - this exquisite lakefront property is part of a unique peninsula of homes that sits between the Oconee & Apalachee Rivers offering panoramic lake views from every room in the home. The home features 4 spacious bedrooms, each with a full ensuite bathroom, providing ultimate comfort and privacy. You will find beautiful white oak flooring and updated fixtures throughout, adding warmth and elegance to every room. The vaulted ceiling in the living room and expansive windows that frame the stunning lake views makes this home perfect for relaxing or entertaining. Don't forget to step out onto the covered porch ideal for lakeside dining, where you can enjoy relaxing while taking in the tranquil surroundings. Outside, you will find a detached garage for storage as well as a basement space large enough to park a golf cart. There is also an unfinished semi-climate-controlled room underneath the house perfect for additional storage or the ultimate "man-cave" or "she-shed" experience. From the porch, the paved walkway and slate stairs will take you down to the dock which features a boat-lift, deep water, and excellent views of Lake Oconee! Only a 2 minute boat-ride to the I-20 bridge and Blue Springs Marina. Just 15 minutes to Madison, Greensboro & Publix!
Trash pickup included in County taxes.
Recent upgrades include: new front porch, spray foam insulation, new roof, soffits & gutters.
Contact an agent
Home facts
- Year built:1993
- Listing ID #:CM1024969
- Added:79 day(s) ago
- Updated:September 18, 2025 at 07:11 AM
Rooms and interior
- Bedrooms:4
- Total bathrooms:4
- Full bathrooms:4
- Living area:2,840 sq. ft.
Heating and cooling
- Cooling:Central Air, Electric
- Heating:Central
Structure and exterior
- Year built:1993
- Building area:2,840 sq. ft.
- Lot area:0.74 Acres
Schools
- High school:Greene Co. High School
- Middle school:Anita White Carson Middle School
- Elementary school:Greene Co. Elementary
Utilities
- Water:Public
- Sewer:Septic Tank
Finances and disclosures
- Price:$775,000
- Price per sq. ft.:$272.89
- Tax amount:$2,497
New listings near 1021 Twin Rivers Road
- New
 $318,900Active2 beds 2 baths1,282 sq. ft.
$318,900Active2 beds 2 baths1,282 sq. ft.1270 Summer Hollow Road, Greensboro, GA 30642
MLS# 10611909Listed by: Drake Realty Lake Area, LLC - New
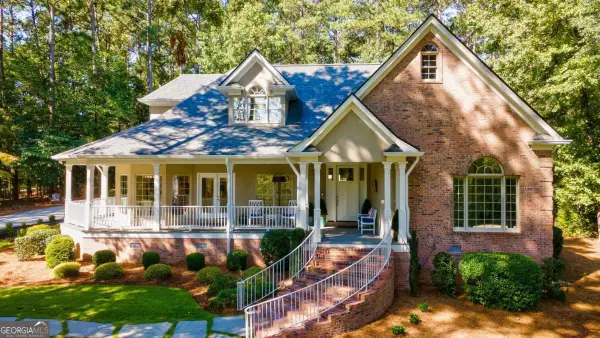 $1,495,000Active4 beds 4 baths3,769 sq. ft.
$1,495,000Active4 beds 4 baths3,769 sq. ft.1101 Club Cove Drive, Greensboro, GA 30642
MLS# 10611767Listed by: Coldwell Banker Lake Oconee - New
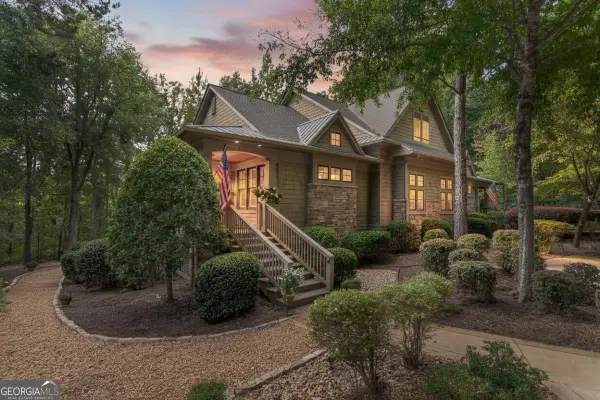 $1,250,000Active3 beds 4 baths3,334 sq. ft.
$1,250,000Active3 beds 4 baths3,334 sq. ft.1070 Sallies View, Greensboro, GA 30642
MLS# 10611786Listed by: Coldwell Banker Lake Oconee - New
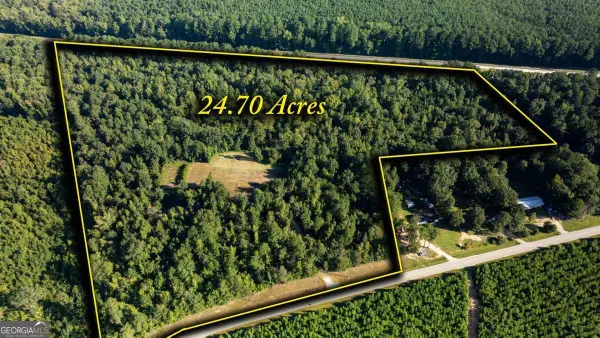 $325,000Active-- beds -- baths
$325,000Active-- beds -- baths1901 Grey Land Road, Greensboro, GA 30642
MLS# 10596818Listed by: eXp Realty - New
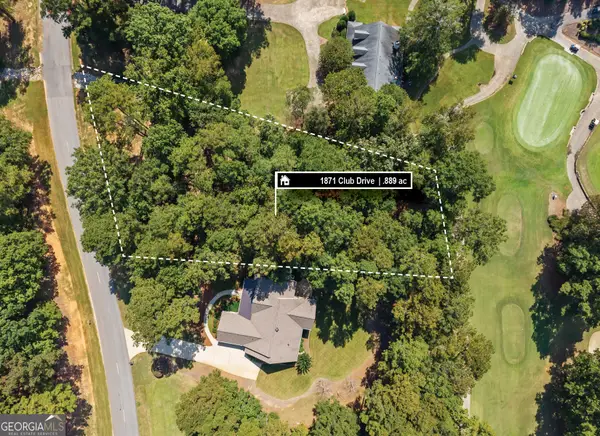 $167,000Active0.89 Acres
$167,000Active0.89 Acres1871 Club Drive, Greensboro, GA 30642
MLS# 10596827Listed by: Coldwell Banker Lake Oconee - New
 $700,000Active100 Acres
$700,000Active100 Acres0 Cunningham Road, Greensboro, GA 30642
MLS# 10597069Listed by: The American Realty - New
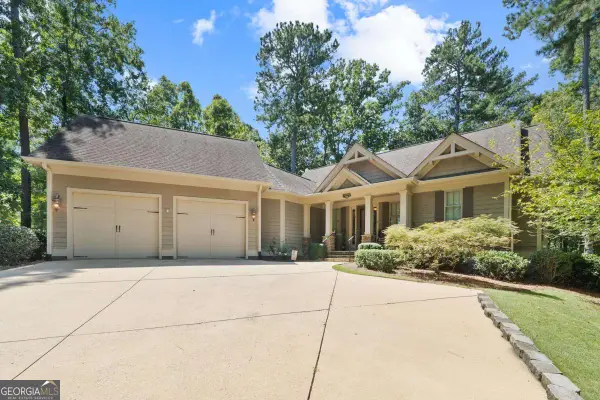 $1,150,000Active3 beds 3 baths2,275 sq. ft.
$1,150,000Active3 beds 3 baths2,275 sq. ft.1011 Plantation Point Drive, Greensboro, GA 30642
MLS# 10598602Listed by: Keller Williams Lake Oconee - New
 $899,000Active5 beds 4 baths3,140 sq. ft.
$899,000Active5 beds 4 baths3,140 sq. ft.1230 Lake Drive, Greensboro, GA 30642
MLS# 10598731Listed by: Coldwell Banker Lake Oconee - New
 $262,000Active3 beds 3 baths1,308 sq. ft.
$262,000Active3 beds 3 baths1,308 sq. ft.1061 Red Bud Street, Greensboro, GA 30642
MLS# 10599028Listed by: Keller Williams Lake Oconee - New
 $879,000Active4 beds 4 baths
$879,000Active4 beds 4 baths1721 Osprey Poynte, Greensboro, GA 30642
MLS# 10599936Listed by: Ansley Real Estate
