1020 Quaker Ridge Road, Greensboro, GA 30642
Local realty services provided by:Better Homes and Gardens Real Estate Metro Brokers
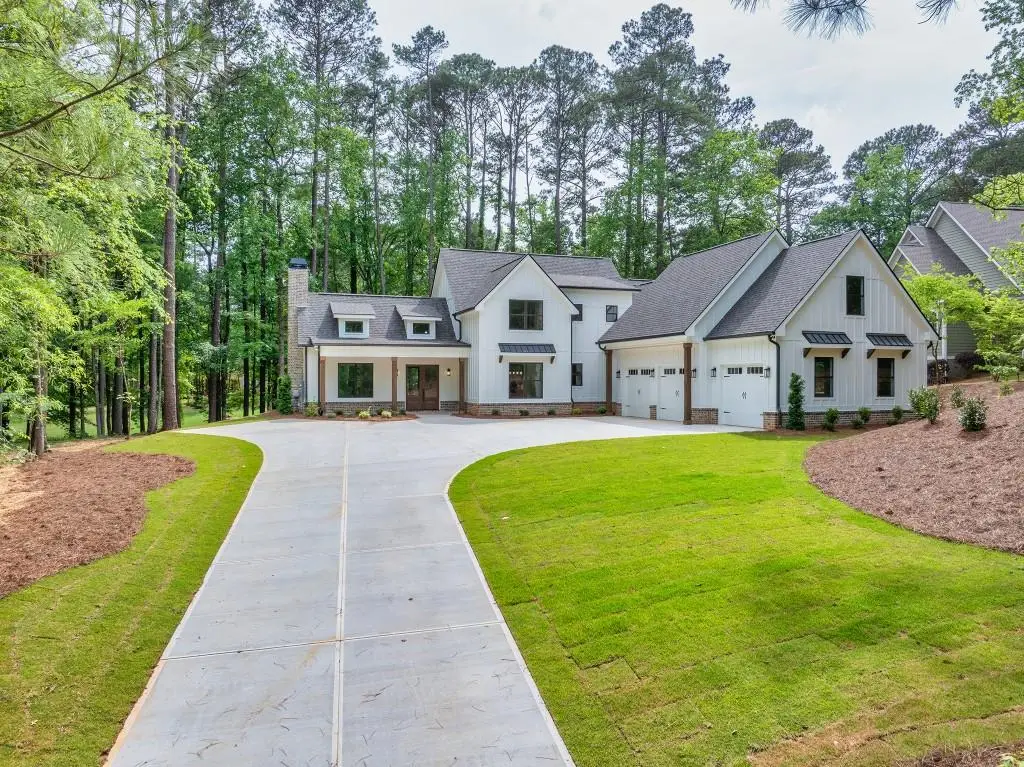
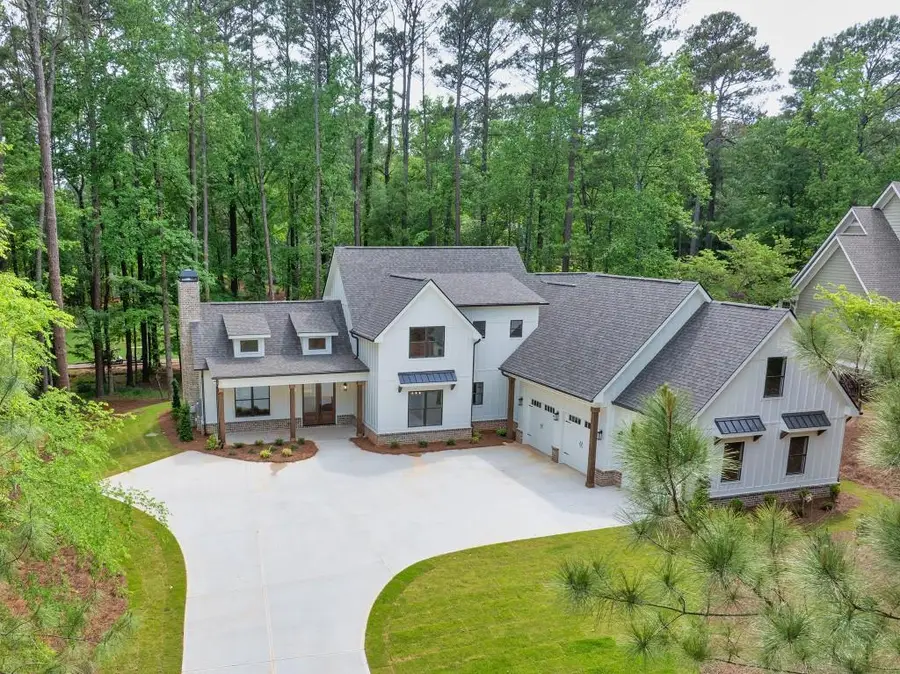
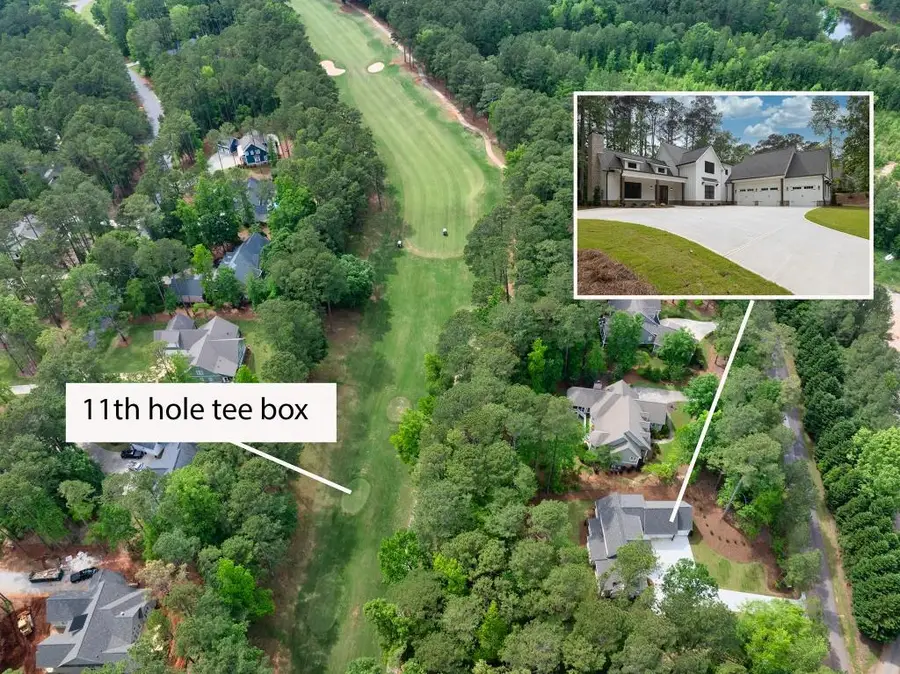
1020 Quaker Ridge Road,Greensboro, GA 30642
$984,900
- 5 Beds
- 5 Baths
- 3,950 sq. ft.
- Single family
- Pending
Listed by:tamra wade
Office:re/max tru
MLS#:7536938
Source:FIRSTMLS
Price summary
- Price:$984,900
- Price per sq. ft.:$249.34
- Monthly HOA dues:$150
About this home
The Reagan plan built by Tradecraft Homes. Luxury awaits you in this stunning new construction home which overlooks the luscious greens of the 11th tee box of Harbor Club's award winning 18-hole golf course. This classic, elegant home will immediately appeal to all upon first impression with its crisp and bright front exterior accented by a stylish brick water table, plus an oversized, 3 car side entry garage - which is fully insulated with spray foam. The spacious 0.79-acre homesite will feature 5-zone irrigation & plush landscaping with Zoysia grass. Step inside to experience where comfort meets convenience! Imagine welcoming your guests into your soaring vaulted great room highlighting stained beams, large open dormer windows, oversized ceiling fan, plus a shiplap accented wall with a wood burning fireplace with gas starter fireplace - great for a cozy evening of relaxing. The great room also provides easy access to the back covered patio - great for enjoying a cup of coffee as you watch the golfers tee off! Let your eyes gaze to the well-situated chef's kitchen - a place that is an entertainer's dream! The kitchen will be the epitome of everyone boasting crips white perimeter cabinetry with an eye-catching 12-foot contrasting navy island complemented by sleek quartz countertops & classic pendant lighting. Not to mention top-notch stainless-steel appliances including a gas range with an 8-burner cooktop with griddle and vent hood above, microwave conveniently located in the kitchen island, plus a chef's delight of an enormous 66" wide double door fridge. The separate dining room is fully accented with classic, yet elegant, trim detailed walls & a stunning lighting fixture - absolutely perfect for your next holiday dinner. Waterproof LVP flooring continues throughout both levels, plus white oak stair treads in both stairwells. Tucked away in the rear of the home on the main level is the well-appointed primary suite with trey ceilings, plus an amazing view of the golf course. Double doors lead to your primary ensuite showcasing flowing quartz countertops, oversized fully-tiled shower with niche and glass enclosure - not to mention a classic free standing soaking tub to wind down your busy day to full relaxation. The primary suite closet, with custom cabinetry and shelving, is located adjacent to the bathroom and offers added convenience with a connection to the main level laundry room with cabinetry plus a folding station. This stunning masterpiece offers two separate stairwells, one located near the main living areas and the other located at the mudroom entrance from the garage. Retreat upstairs to experience more than you could ever imagine! The upper level offers four bedrooms, three bathrooms all featuring tiled shower/tub combinations and quartz countertops, plus a gigantic bonus room/flex space - a great space for a game room or and additional lounging area. Located in the desirable Harbor Club Lake & golf course community where you will never have to leave! Harbor Club on Lake Oconee gives a top-notch experience with amenities such as a golf course, lake access with a marina & boathouse, swimming pool, tennis & pickleball courts, fitness center & sportsfield, hiking trails & so much more! Quick Move-In!
Contact an agent
Home facts
- Year built:2025
- Listing Id #:7536938
- Updated:August 03, 2025 at 07:11 AM
Rooms and interior
- Bedrooms:5
- Total bathrooms:5
- Full bathrooms:4
- Half bathrooms:1
- Living area:3,950 sq. ft.
Heating and cooling
- Cooling:Ceiling Fan(s), Central Air
- Heating:Electric
Structure and exterior
- Roof:Metal, Shingle
- Year built:2025
- Building area:3,950 sq. ft.
- Lot area:0.79 Acres
Schools
- High school:Greene County
- Middle school:Anita White Carson
- Elementary school:Greensboro
Utilities
- Water:Public, Water Available
- Sewer:Public Sewer
Finances and disclosures
- Price:$984,900
- Price per sq. ft.:$249.34
- Tax amount:$485 (2023)
New listings near 1020 Quaker Ridge Road
- New
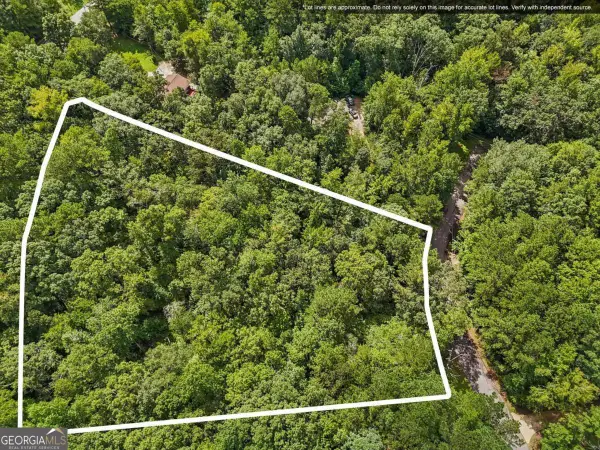 $39,995Active0.91 Acres
$39,995Active0.91 Acres1040 Union Station Road, Greensboro, GA 30642
MLS# 10584600Listed by: Ansley Real Estate - New
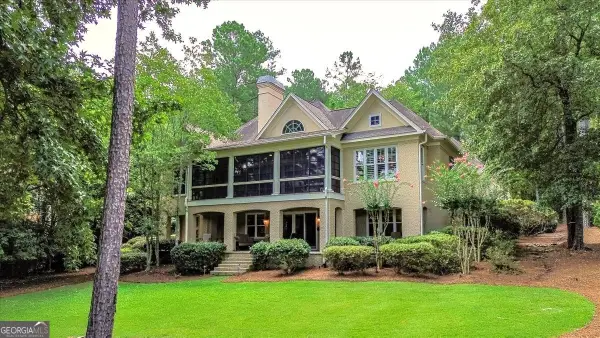 $1,450,000Active3 beds 4 baths3,571 sq. ft.
$1,450,000Active3 beds 4 baths3,571 sq. ft.1020 Homestead, Greensboro, GA 30642
MLS# 10584029Listed by: Luxury Lake Oconee Real Estate - New
 $275,000Active3 beds 2 baths1,616 sq. ft.
$275,000Active3 beds 2 baths1,616 sq. ft.3401 Highway 77 S, Greensboro, GA 30642
MLS# 10584042Listed by: Self Property Advisors - New
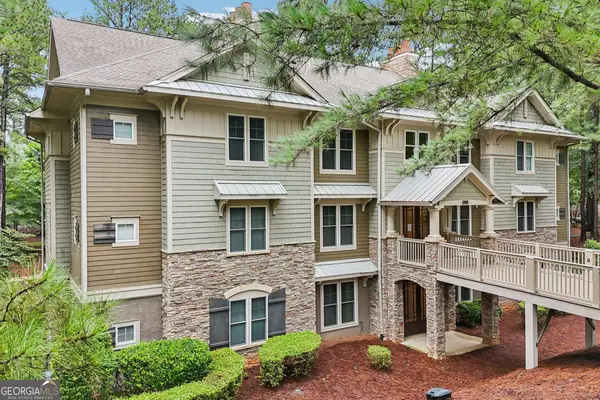 $989,900Active3 beds 3 baths1,827 sq. ft.
$989,900Active3 beds 3 baths1,827 sq. ft.1090E Tailwater, Greensboro, GA 30642
MLS# 10584043Listed by: Ansley Real Estate - New
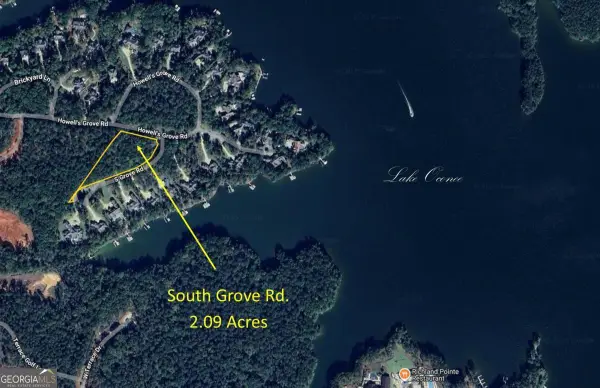 $649,000Active2.09 Acres
$649,000Active2.09 Acres2.09 ACRES South Grove Road, Greensboro, GA 30642
MLS# 10583630Listed by: Coldwell Banker Lake Oconee - New
 $475,000Active3 beds 3 baths1,536 sq. ft.
$475,000Active3 beds 3 baths1,536 sq. ft.1641 Wrightsville Church Road, Greensboro, GA 30642
MLS# 10583549Listed by: Coldwell Banker Lake Oconee - New
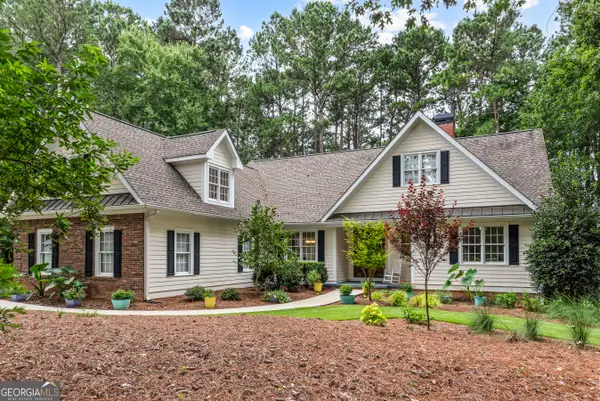 $875,000Active3 beds 2 baths2,506 sq. ft.
$875,000Active3 beds 2 baths2,506 sq. ft.1071 & 1081 Anchor Bay Circle, Greensboro, GA 30642
MLS# 10583457Listed by: Coldwell Banker Lake Oconee - New
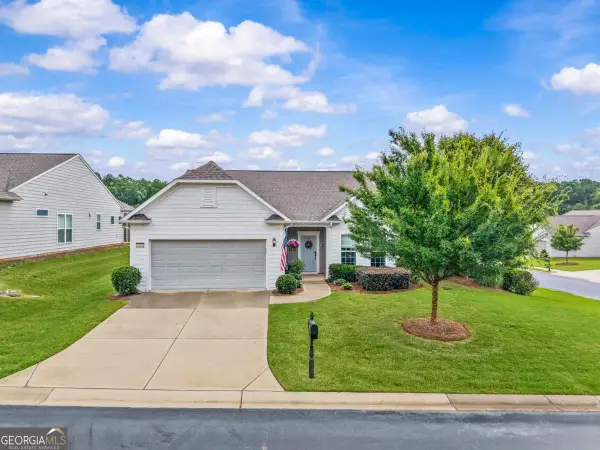 $499,000Active2 beds 2 baths1,961 sq. ft.
$499,000Active2 beds 2 baths1,961 sq. ft.1060 Lone Oak Road, Greensboro, GA 30642
MLS# 10583357Listed by: Coldwell Banker Lake Oconee - New
 $89,900Active5.88 Acres
$89,900Active5.88 Acres0 Carey Station, Greensboro, GA 30642
MLS# 7630610Listed by: EXIT REALTY WEST MIDTOWN - New
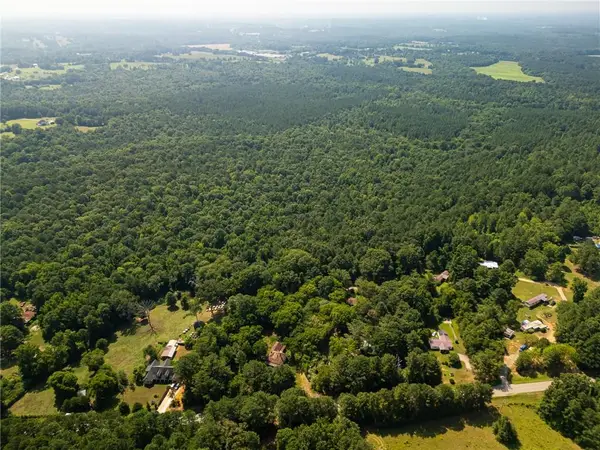 $89,900Active-- beds -- baths
$89,900Active-- beds -- baths0 Carey Station, Greensboro, GA 30642
MLS# 7630117Listed by: EXIT REALTY WEST MIDTOWN
