1030 Spoon Drive, Greensboro, GA 30642
Local realty services provided by:Better Homes and Gardens Real Estate Jackson Realty
Listed by: kathy phillips, brooke chandler
Office: harbor club properties
MLS#:10618658
Source:METROMLS
Price summary
- Price:$649,000
- Price per sq. ft.:$208.08
- Monthly HOA dues:$150
About this home
Immaculate ranch with upstairs bonus suite in Harbor Club's sought-after Club Cottage section. Built in 2016 as part of Patriot Builders' Southern Living Inspired program, this Osprey Plan blends timeless design with modern comfort. Features include an open floor plan with soaring ceilings, great room with gas fireplace, and gourmet KitchenAid kitchen. The main-level primary suite offers a double-trey ceiling, sitting area, spa bath with soaking tub, and large walk-in closet. Enjoy outdoor living on the screened porch or grilling patio with pergola. Upstairs includes a guest suite and flexible bonus or 5th bedroom with shared full bath. Private homesite backs to wooded common area with evergreen screening. Conveniently located near Harbor Club amenities-clubhouse, golf, tennis, pool, fitness, marina, and dog parks.
Contact an agent
Home facts
- Year built:2016
- Listing ID #:10618658
- Updated:February 25, 2026 at 11:42 AM
Rooms and interior
- Bedrooms:4
- Total bathrooms:3
- Full bathrooms:3
- Living area:3,119 sq. ft.
Heating and cooling
- Cooling:Electric, Zoned
- Heating:Heat Pump, Zoned
Structure and exterior
- Roof:Composition
- Year built:2016
- Building area:3,119 sq. ft.
- Lot area:0.22 Acres
Schools
- High school:Greene
- Middle school:Anita White Carson
- Elementary school:Greene
Utilities
- Water:Private, Shared Well, Water Available
- Sewer:Private Sewer, Sewer Connected
Finances and disclosures
- Price:$649,000
- Price per sq. ft.:$208.08
- Tax amount:$2,409 (2024)
New listings near 1030 Spoon Drive
- New
 $1,550,000Active4 beds 5 baths2,222 sq. ft.
$1,550,000Active4 beds 5 baths2,222 sq. ft.1531 Richland Pointe, Greensboro, GA 30642
MLS# 10697552Listed by: Luxury Lake Oconee Real Estate - New
 $1,190,000Active5 beds 5 baths3,449 sq. ft.
$1,190,000Active5 beds 5 baths3,449 sq. ft.1421 Garners Ferry, Greensboro, GA 30642
MLS# 10697486Listed by: Keller Williams Lake Oconee - New
 $1,495,000Active3 beds 4 baths4,228 sq. ft.
$1,495,000Active3 beds 4 baths4,228 sq. ft.1050 Curtright Place, Greensboro, GA 30642
MLS# 10696766Listed by: Coldwell Banker Lake Oconee Realty - New
 $1,100,000Active-- beds -- baths
$1,100,000Active-- beds -- baths1681 Sibley School Road, Greensboro, GA 30642
MLS# 10696699Listed by: Southern Classic Realtors - New
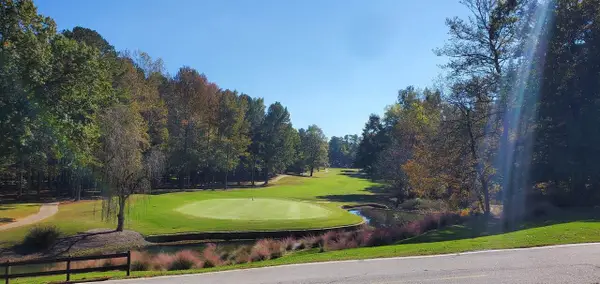 $142,500Active0.61 Acres
$142,500Active0.61 Acres1720 Club Drive, Greensboro, GA 30642
MLS# 10696184Listed by: Southern Classic Realtors - New
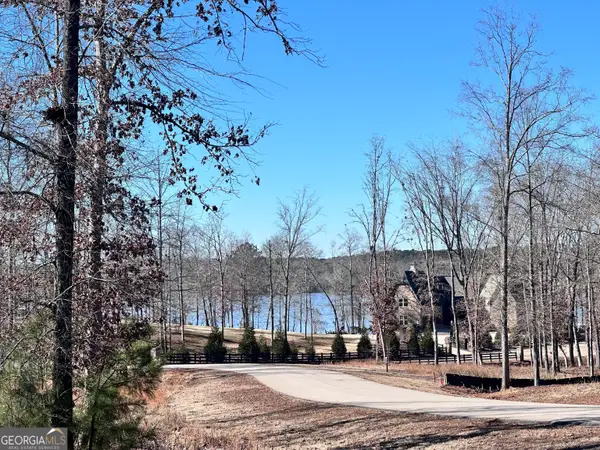 $255,000Active1.38 Acres
$255,000Active1.38 Acres0 Open Water Drive #LOT 61, Greensboro, GA 30642
MLS# 10694998Listed by: Virtual Properties Realty.com - New
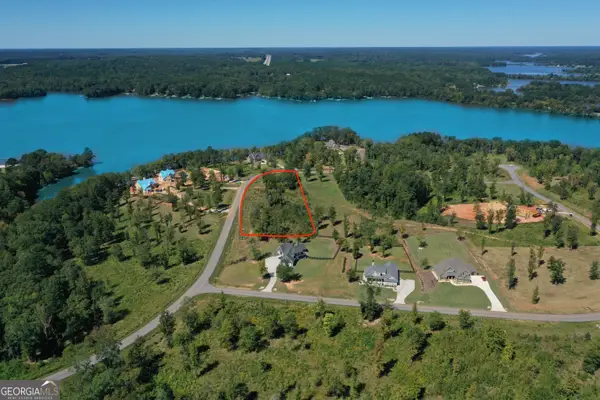 $269,000Active1.29 Acres
$269,000Active1.29 AcresLOT 57 Bayside Drive, Greensboro, GA 30642
MLS# 10695001Listed by: Virtual Properties Realty.com - New
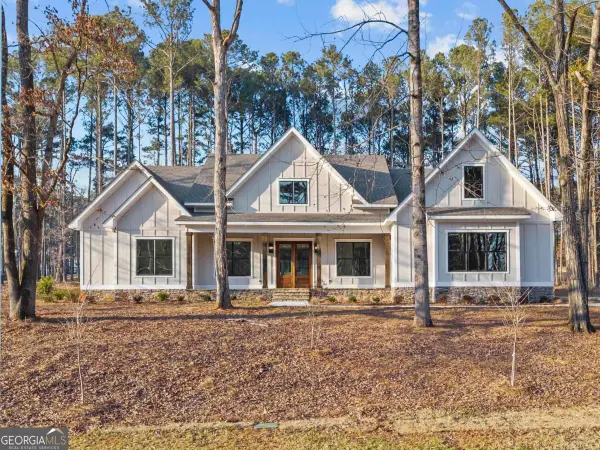 $939,000Active4 beds 4 baths3,674 sq. ft.
$939,000Active4 beds 4 baths3,674 sq. ft.1570 Club Drive, Greensboro, GA 30642
MLS# 10694827Listed by: Harbor Club Properties - New
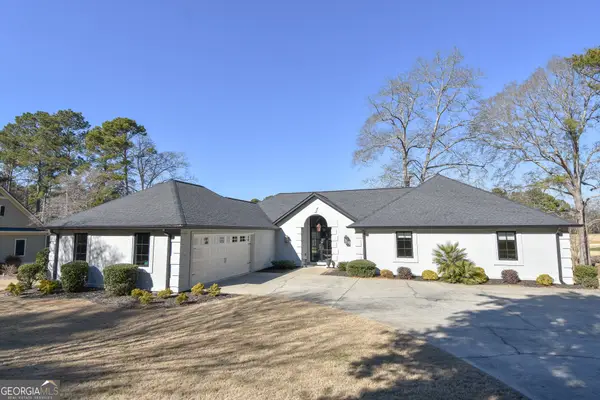 $925,000Active3 beds 3 baths
$925,000Active3 beds 3 baths1091 Fairway Ridge Road, Greensboro, GA 30642
MLS# 10694492Listed by: McLeRoy Realty - New
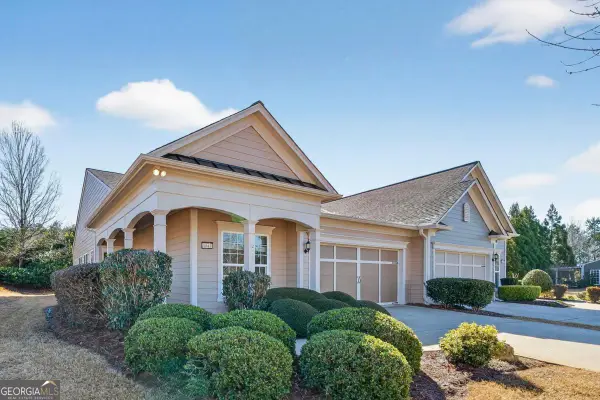 $335,000Active2 beds 2 baths1,342 sq. ft.
$335,000Active2 beds 2 baths1,342 sq. ft.1041 Flat Rock Street, Greensboro, GA 30642
MLS# 10693824Listed by: Drake Realty Lake Area

