1031 Spoon Drive, Greensboro, GA 30642
Local realty services provided by:Better Homes and Gardens Real Estate Metro Brokers

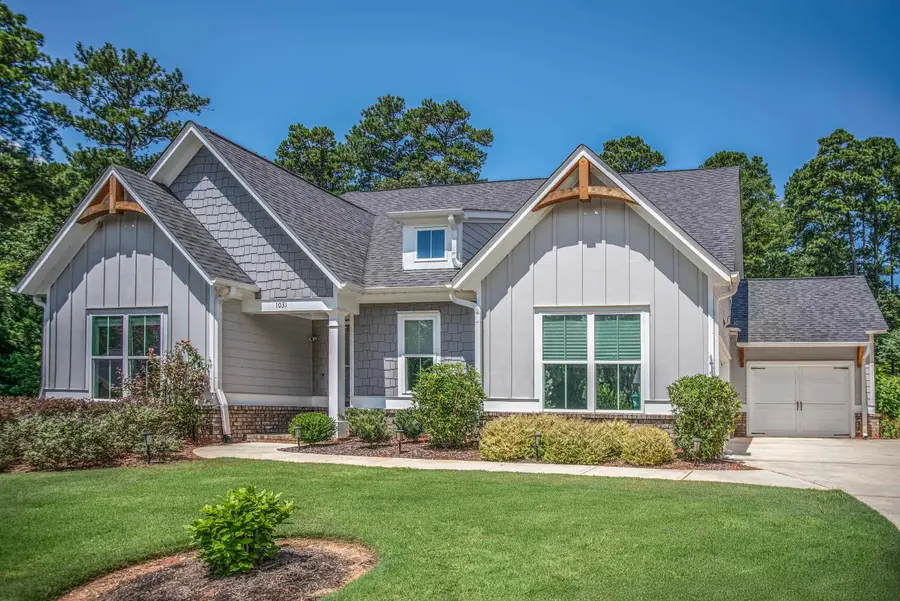
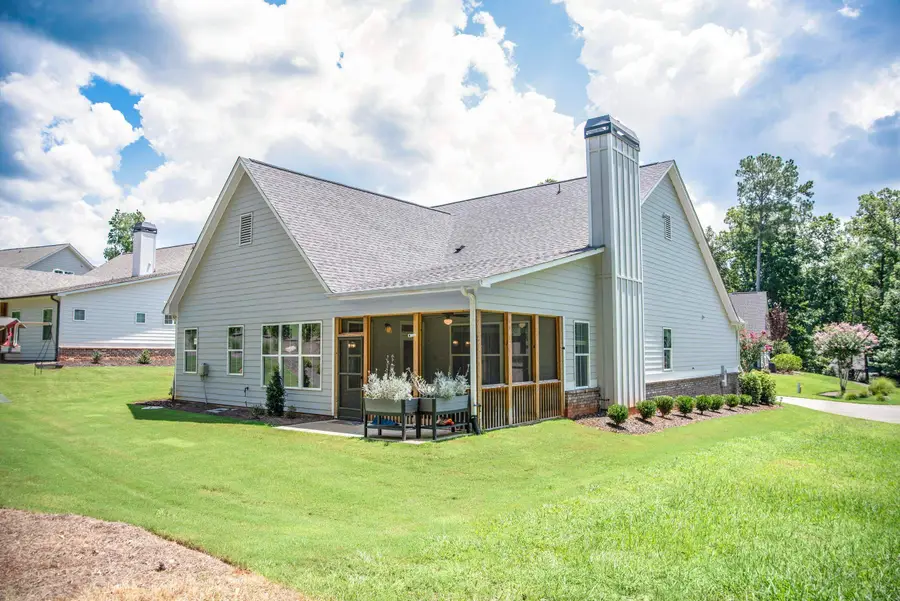
1031 Spoon Drive,Greensboro, GA 30642
$607,750
- 4 Beds
- 3 Baths
- 2,680 sq. ft.
- Single family
- Active
Listed by:brooke winters
Office:coldwell banker lake oconee
MLS#:10467789
Source:METROMLS
Price summary
- Price:$607,750
- Price per sq. ft.:$226.77
- Monthly HOA dues:$150
About this home
FRESHLY PAINTED & IMPROVED PRICING!!! Like new, but without the wait – this stunning Amelia Plan by Waterford Homes is move-in ready and shows like a model home! Situated in the highly sought-after and convenient Club Cottages section of Harbor Club, this home offers the perfect blend of privacy and convenience, nestled on a private cul-de-sac. Step inside to discover a thoughtfully designed, open, and light-filled layout. The spacious great room, with its vaulted ceiling and cozy fireplace (with a gas line), serves as the heart of the home—ideal for gatherings and relaxation. The kitchen is a chef's dream, showcasing a large island, walk-in pantry, gas stove, and plenty of space for cooking and entertaining. The split-bedroom plan includes a luxurious primary suite on the main level, featuring a trey ceiling, spa-like bath with a step-less shower entry, and a walk-in closet that conveniently connects to the laundry room. For added versatility, the upstairs features a private bedroom or flex space with its own full bath—perfect for guests or a home office. Additional features include a 3-car garage and a charming screened-in porch perfect for unwinding. Located in Harbor Club, enjoy amenities such as golf, lake access, dry boat storage, fitness center, pool, tennis, pickle ball, and an active neighborhood full of activities for everyone.
Contact an agent
Home facts
- Year built:2023
- Listing Id #:10467789
- Updated:August 14, 2025 at 10:41 AM
Rooms and interior
- Bedrooms:4
- Total bathrooms:3
- Full bathrooms:3
- Living area:2,680 sq. ft.
Heating and cooling
- Cooling:Central Air, Electric, Heat Pump
- Heating:Heat Pump
Structure and exterior
- Roof:Composition
- Year built:2023
- Building area:2,680 sq. ft.
- Lot area:0.2 Acres
Schools
- High school:Greene County
- Middle school:Anita White Carson
- Elementary school:Greene County Primary
Utilities
- Water:Private
- Sewer:Private Sewer
Finances and disclosures
- Price:$607,750
- Price per sq. ft.:$226.77
- Tax amount:$3,735 (2024)
New listings near 1031 Spoon Drive
- New
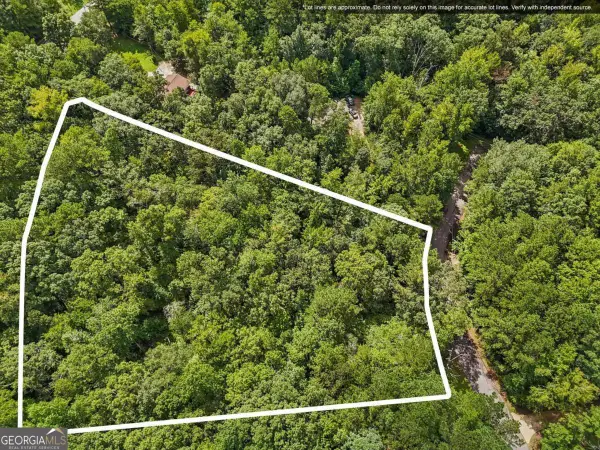 $39,995Active0.91 Acres
$39,995Active0.91 Acres1040 Union Station Road, Greensboro, GA 30642
MLS# 10584600Listed by: Ansley Real Estate - New
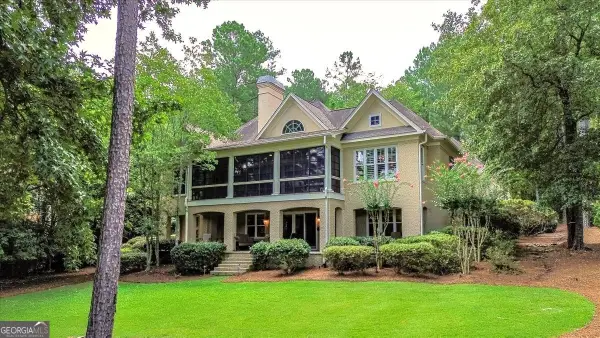 $1,450,000Active3 beds 4 baths3,571 sq. ft.
$1,450,000Active3 beds 4 baths3,571 sq. ft.1020 Homestead, Greensboro, GA 30642
MLS# 10584029Listed by: Luxury Lake Oconee Real Estate - New
 $275,000Active3 beds 2 baths1,616 sq. ft.
$275,000Active3 beds 2 baths1,616 sq. ft.3401 Highway 77 S, Greensboro, GA 30642
MLS# 10584042Listed by: Self Property Advisors - New
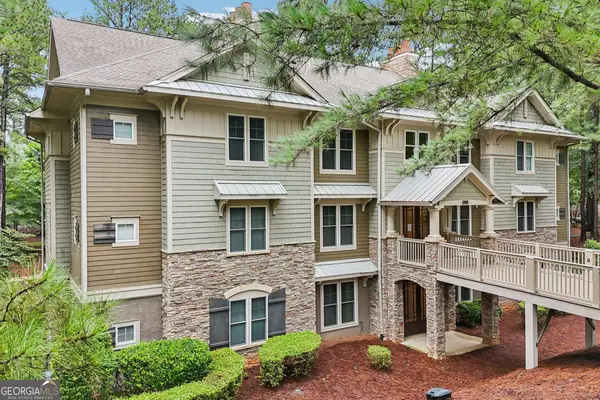 $989,900Active3 beds 3 baths1,827 sq. ft.
$989,900Active3 beds 3 baths1,827 sq. ft.1090E Tailwater, Greensboro, GA 30642
MLS# 10584043Listed by: Ansley Real Estate - New
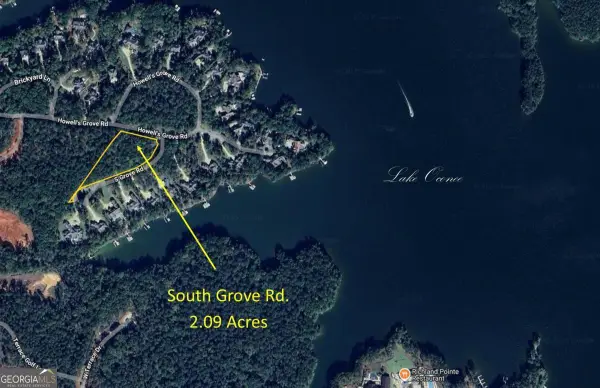 $649,000Active2.09 Acres
$649,000Active2.09 Acres2.09 ACRES South Grove Road, Greensboro, GA 30642
MLS# 10583630Listed by: Coldwell Banker Lake Oconee - New
 $475,000Active3 beds 3 baths1,536 sq. ft.
$475,000Active3 beds 3 baths1,536 sq. ft.1641 Wrightsville Church Road, Greensboro, GA 30642
MLS# 10583549Listed by: Coldwell Banker Lake Oconee - New
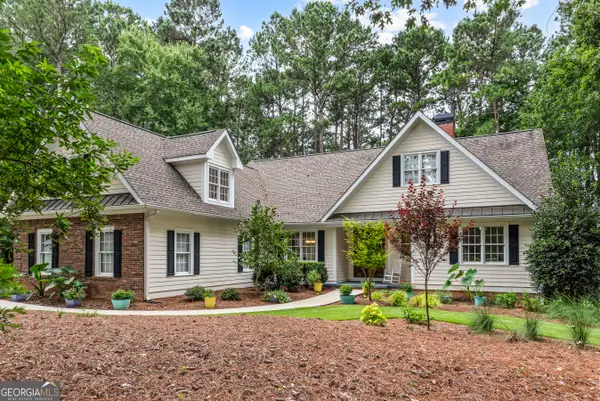 $875,000Active3 beds 2 baths2,506 sq. ft.
$875,000Active3 beds 2 baths2,506 sq. ft.1071 & 1081 Anchor Bay Circle, Greensboro, GA 30642
MLS# 10583457Listed by: Coldwell Banker Lake Oconee - New
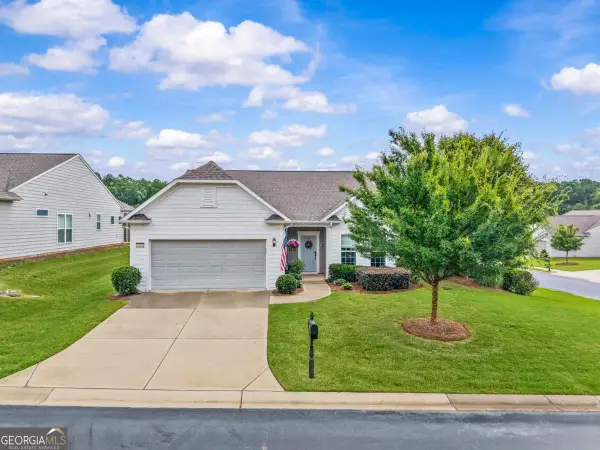 $499,000Active2 beds 2 baths1,961 sq. ft.
$499,000Active2 beds 2 baths1,961 sq. ft.1060 Lone Oak Road, Greensboro, GA 30642
MLS# 10583357Listed by: Coldwell Banker Lake Oconee - New
 $89,900Active5.88 Acres
$89,900Active5.88 Acres0 Carey Station, Greensboro, GA 30642
MLS# 7630610Listed by: EXIT REALTY WEST MIDTOWN - New
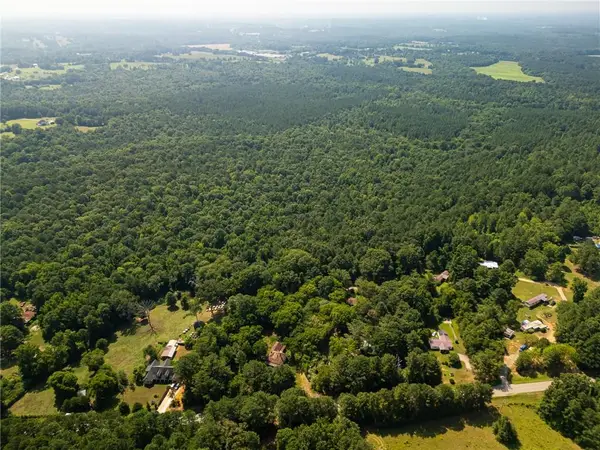 $89,900Active-- beds -- baths
$89,900Active-- beds -- baths0 Carey Station, Greensboro, GA 30642
MLS# 7630117Listed by: EXIT REALTY WEST MIDTOWN
