1040 Quaker Ridge Road, Greensboro, GA 30642
Local realty services provided by:Better Homes and Gardens Real Estate Metro Brokers
1040 Quaker Ridge Road,Greensboro, GA 30642
$905,000
- 3 Beds
- 3 Baths
- 3,116 sq. ft.
- Single family
- Active
Listed by: kim logan
Office: not available
MLS#:10611278
Source:METROMLS
Price summary
- Price:$905,000
- Price per sq. ft.:$290.44
- Monthly HOA dues:$150
About this home
Nestled in the prestigious Harbor Club community on Lake Oconee, this stunning home at 1040 Quaker Ridge Rd offers the ultimate in luxury living with breathtaking views of the fabulous 11th fairway of the Harbor Club Golf Course. Designed to blend elegance with comfort, this residence is ideal for those seeking both a serene retreat and an active lifestyle. The home boasts a spacious, open floor plan with soaring ceilings, oversized windows, and natural light that floods the interior. The heart of the home is its gourmet kitchen, featuring top-of-the-line appliances, custom cabinetry, and a generous island, perfect for entertaining. The kitchen flows seamlessly into the great room, where you can relax by the fireplace or enjoy the panoramic views of the golf course. The primary suite is private in itself, offering a large spacious bath with dual vanities, a walk-in closet and linen closet, a walk-in tile shower, plus access to the main level living area. Additional bedrooms are generously sized and offer plenty of closet space, while the home's design ensures every room has access to views of the outdoors. There's a 4th "flex" room that's idea for an office, study, or rollover room for extra guests. Additionally, the property truly shines, with a large open grilling deck and a screened-in (4 Season) porch that provides the perfect setting for alfresco dining or unwinding with family and friends. The manicured yard leads directly to the golf course, allowing for seamless indoor-outdoor living. The garage provides ample space for vehicles, your golf cart, and storage, with easy access to the home's main living areas. As part of Harbor Club, you'll also have the invitation to join the "Club" at anytime, giving you access to exceptional amenities, including the championship golf course, tennis courts, pickle ball courts, fitness center, marina, and clubhouse. Whether you're enjoying a day on the links or relaxing at home, 1040 Quaker Ridge offers the perfect balance of luxury and leisure. This home is a rare find, combining quality design, an unbeatable location, and a lifestyle of convenience and relaxation. Don't miss the opportunity to make it yours!
Contact an agent
Home facts
- Year built:2018
- Listing ID #:10611278
- Updated:February 13, 2026 at 11:43 AM
Rooms and interior
- Bedrooms:3
- Total bathrooms:3
- Full bathrooms:3
- Living area:3,116 sq. ft.
Heating and cooling
- Cooling:Central Air, Electric
- Heating:Central, Electric
Structure and exterior
- Roof:Composition
- Year built:2018
- Building area:3,116 sq. ft.
- Lot area:0.78 Acres
Schools
- High school:Greene
- Middle school:Anita White Carson
- Elementary school:Greene
Utilities
- Water:Shared Well, Water Available
- Sewer:Public Sewer, Sewer Connected
Finances and disclosures
- Price:$905,000
- Price per sq. ft.:$290.44
- Tax amount:$4,877
New listings near 1040 Quaker Ridge Road
- New
 $399,900Active2 beds 2 baths1,768 sq. ft.
$399,900Active2 beds 2 baths1,768 sq. ft.1000 Askew Station Bend, Greensboro, GA 30642
MLS# 10689754Listed by: Drake Realty Lake Area, LLC - New
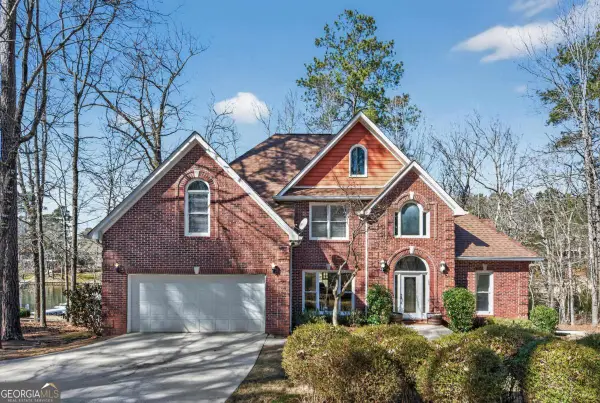 $1,245,000Active4 beds 3 baths2,758 sq. ft.
$1,245,000Active4 beds 3 baths2,758 sq. ft.2030 Garners Ferry, Greensboro, GA 30642
MLS# 10689451Listed by: NOT AVAILABLE - Open Sat, 11am to 3pmNew
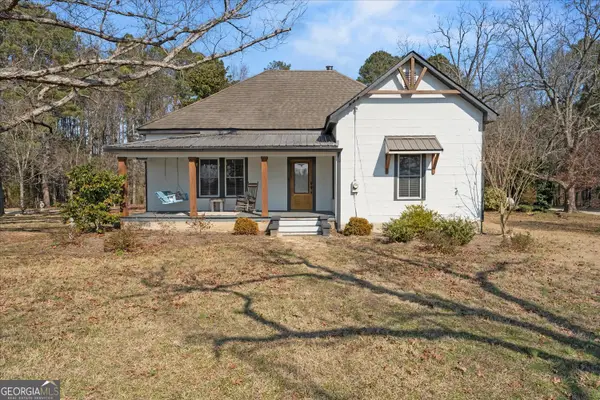 $349,000Active2 beds 2 baths1,636 sq. ft.
$349,000Active2 beds 2 baths1,636 sq. ft.2960 Highway 15 S, Greensboro, GA 30642
MLS# 10689154Listed by: Keller Williams Lake Oconee - New
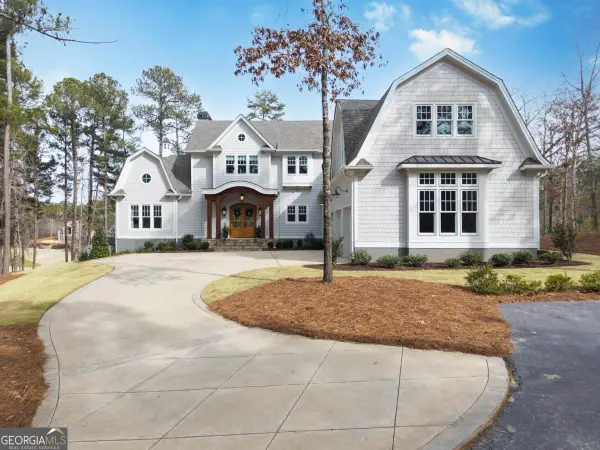 $2,950,000Active5 beds 5 baths4,256 sq. ft.
$2,950,000Active5 beds 5 baths4,256 sq. ft.1051 Homestead, Greensboro, GA 30642
MLS# 10688506Listed by: Luxury Lake Oconee Real Estate - New
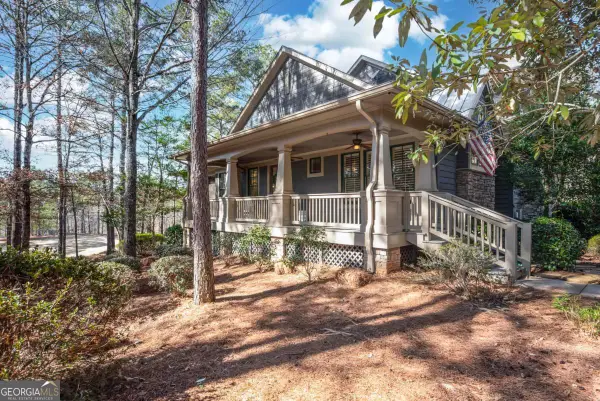 $1,195,000Active3 beds 4 baths3,114 sq. ft.
$1,195,000Active3 beds 4 baths3,114 sq. ft.1050 Reubens Court, Greensboro, GA 30642
MLS# 10688516Listed by: Luxury Lake Oconee Real Estate - New
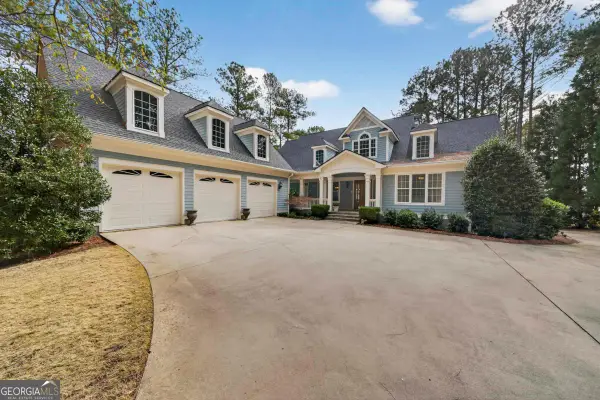 $3,300,000Active5 beds 6 baths5,838 sq. ft.
$3,300,000Active5 beds 6 baths5,838 sq. ft.1020 Broadsword Bay, Greensboro, GA 30642
MLS# 10687768Listed by: Coldwell Banker Lake Oconee Realty - Open Sun, 2am to 4:30pmNew
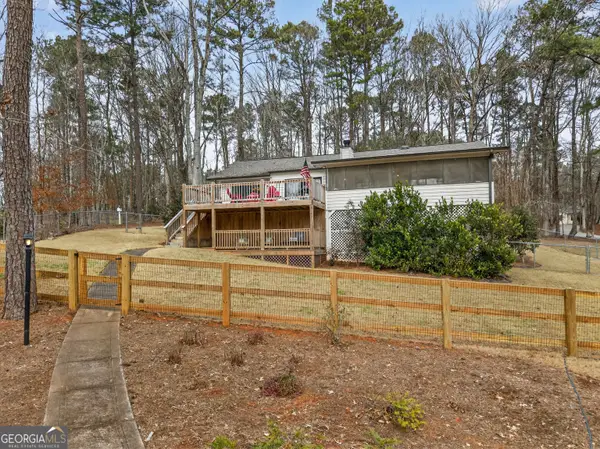 $750,000Active5 beds 2 baths2,027 sq. ft.
$750,000Active5 beds 2 baths2,027 sq. ft.1790 Parks Mill Drive, Greensboro, GA 30642
MLS# 10687349Listed by: Ansley Real Estate - New
 $160,000Active0.84 Acres
$160,000Active0.84 Acres1060 Forrest Highlands, Greensboro, GA 30642
MLS# CL348581Listed by: 5MARKET REALTY - New
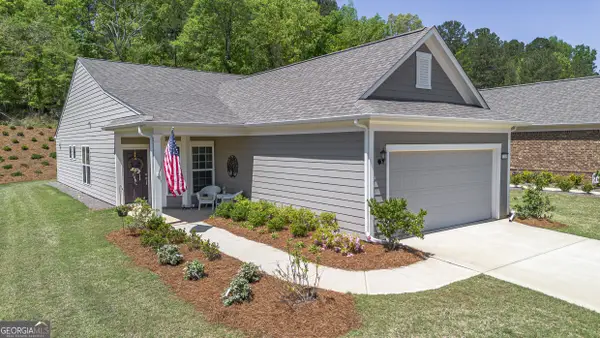 $429,900Active3 beds 2 baths1,444 sq. ft.
$429,900Active3 beds 2 baths1,444 sq. ft.1260 Starboard Way, Greensboro, GA 30642
MLS# 10687195Listed by: Brinson Realty - New
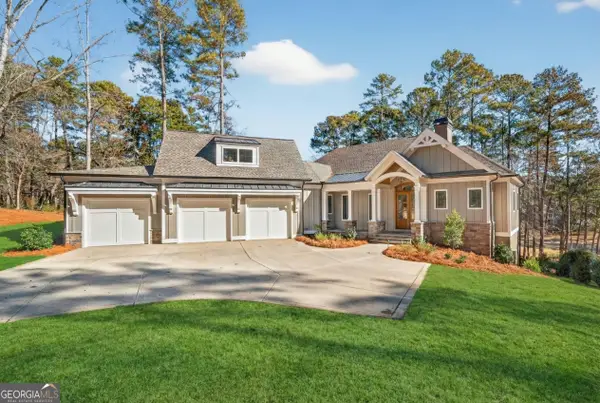 $2,095,000Active5 beds 5 baths4,176 sq. ft.
$2,095,000Active5 beds 5 baths4,176 sq. ft.1010 Kimbrough Hill Drive, Greensboro, GA 30642
MLS# 10686508Listed by: Keller Williams Lake Oconee

