1040 Seaworthy Road, Greensboro, GA 30642
Local realty services provided by:Better Homes and Gardens Real Estate Jackson Realty
1040 Seaworthy Road,Greensboro, GA 30642
$532,500
- 3 Beds
- 3 Baths
- 2,792 sq. ft.
- Single family
- Active
Listed by:amanda cabe
Office:drake realty lake area, llc
MLS#:10586729
Source:METROMLS
Price summary
- Price:$532,500
- Price per sq. ft.:$190.72
- Monthly HOA dues:$362
About this home
Welcome to this beautifully updated Surrey Crest in the heart of Del Webb Lake Oconee! This popular 3-bedroom, 3-bath floor plan has been thoughtfully enhanced with stylish upgrades and modern finishes throughout. Inside, you'll find a wide open-concept living area filled with natural light, a bright sunroom just off the living room, and a dedicated office. The spacious owner's suite is on the main level and features a fully remodeled bathroom (2021) with sleek, fashionable design. Also on the main floor are a guest bedroom and second full bath, while the upstairs loft offers an additional private bedroom and full bath, perfect for visitors. The kitchen received a stunning remodel in 2021, complete with travertine flooring, and the home has been further improved with a new roof (2022) and luxury vinyl plank flooring (2025). Every detail has been carefully considered, making this home move-in ready. Step outside and discover your private retreat-an expansive covered porch overlooking beautifully landscaped grounds that create the perfect backdrop for entertaining or simply relaxing. All of this is located within Del Webb Lake Oconee, where you'll enjoy world-class amenities and an active lifestyle including a clubhouse, pools, tennis and pickleball courts, fitness facilities, walking trails, lake access, and endless social opportunities. Don't miss this rare opportunity to own an updated Surrey Crest in Del Webb Lake Oconee!
Contact an agent
Home facts
- Year built:2013
- Listing ID #:10586729
- Updated:September 28, 2025 at 10:47 AM
Rooms and interior
- Bedrooms:3
- Total bathrooms:3
- Full bathrooms:3
- Living area:2,792 sq. ft.
Heating and cooling
- Cooling:Central Air, Electric, Heat Pump
- Heating:Central, Electric, Heat Pump
Structure and exterior
- Roof:Composition
- Year built:2013
- Building area:2,792 sq. ft.
- Lot area:0.21 Acres
Schools
- High school:Greene County
- Middle school:Anita White Carson
- Elementary school:Greene County Primary
Utilities
- Water:Private
- Sewer:Public Sewer, Sewer Connected
Finances and disclosures
- Price:$532,500
- Price per sq. ft.:$190.72
New listings near 1040 Seaworthy Road
- New
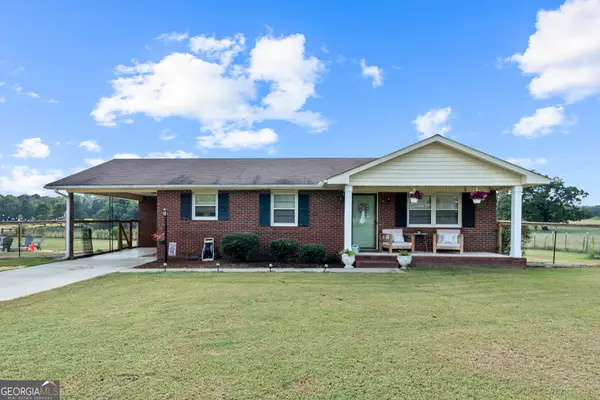 $250,000Active2 beds 1 baths1,080 sq. ft.
$250,000Active2 beds 1 baths1,080 sq. ft.4070 Athens Highway, Greensboro, GA 30642
MLS# 10613870Listed by: Southern Classic Realtors - New
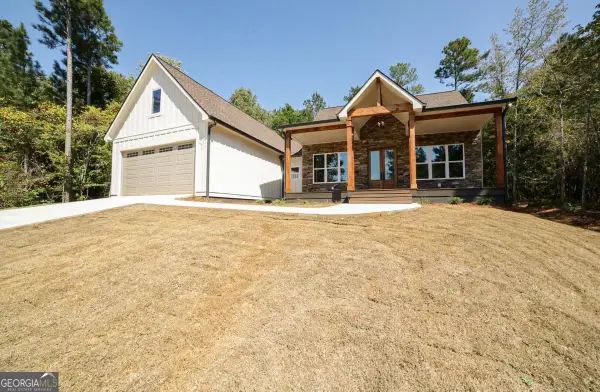 $629,000Active4 beds 4 baths2,168 sq. ft.
$629,000Active4 beds 4 baths2,168 sq. ft.1650 Northwoods Drive, Greensboro, GA 30642
MLS# 10613552Listed by: H.M. Fletcher Real Estate - New
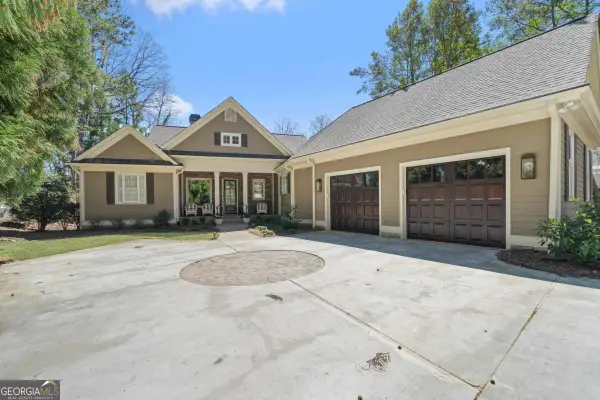 $3,295,000Active4 beds 5 baths4,124 sq. ft.
$3,295,000Active4 beds 5 baths4,124 sq. ft.1120 Plantation Point Drive, Greensboro, GA 30642
MLS# 10613379Listed by: Coldwell Banker Lake Oconee - New
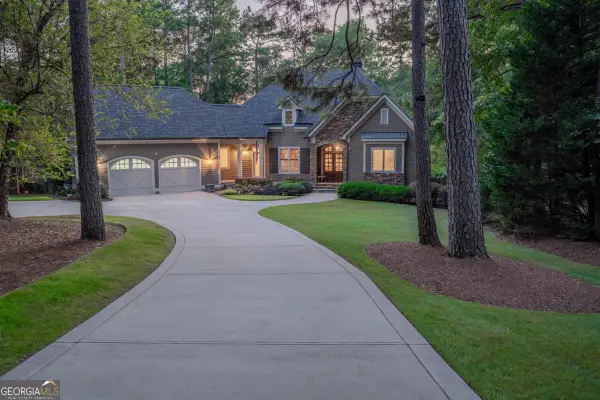 $1,217,500Active3 beds 3 baths3,909 sq. ft.
$1,217,500Active3 beds 3 baths3,909 sq. ft.1341 Planters Trail, Greensboro, GA 30642
MLS# 10613152Listed by: Coldwell Banker Lake Oconee - New
 $318,900Active2 beds 2 baths1,282 sq. ft.
$318,900Active2 beds 2 baths1,282 sq. ft.1270 Summer Hollow Road, Greensboro, GA 30642
MLS# 10611909Listed by: Drake Realty Lake Area, LLC - New
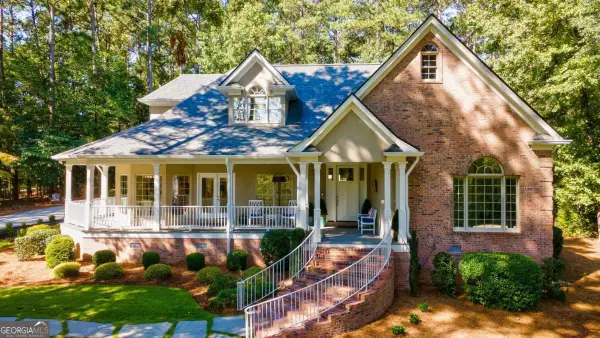 $1,495,000Active4 beds 4 baths3,769 sq. ft.
$1,495,000Active4 beds 4 baths3,769 sq. ft.1101 Club Cove Drive, Greensboro, GA 30642
MLS# 10611767Listed by: Coldwell Banker Lake Oconee - New
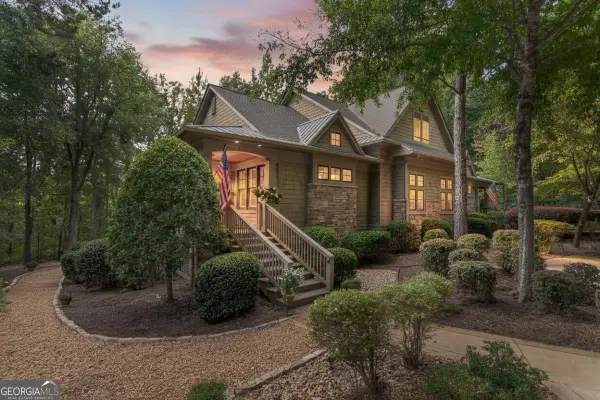 $1,250,000Active3 beds 4 baths3,334 sq. ft.
$1,250,000Active3 beds 4 baths3,334 sq. ft.1070 Sallies View, Greensboro, GA 30642
MLS# 10611786Listed by: Coldwell Banker Lake Oconee - New
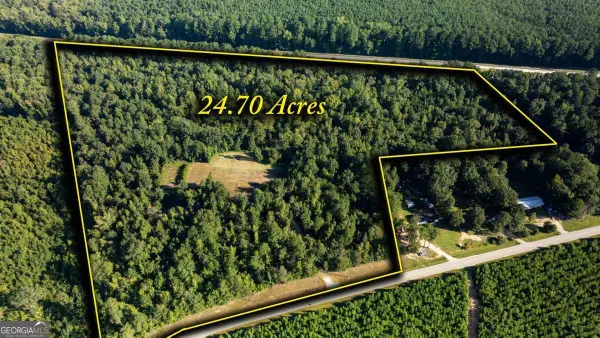 $325,000Active-- beds -- baths
$325,000Active-- beds -- baths1901 Grey Land Road, Greensboro, GA 30642
MLS# 10596818Listed by: eXp Realty - New
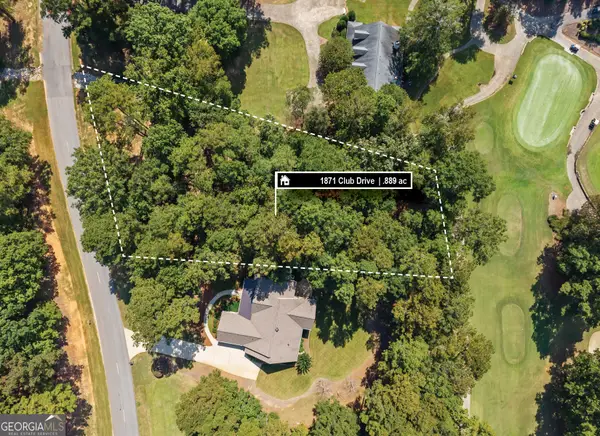 $167,000Active0.89 Acres
$167,000Active0.89 Acres1871 Club Drive, Greensboro, GA 30642
MLS# 10596827Listed by: Coldwell Banker Lake Oconee - New
 $700,000Active100 Acres
$700,000Active100 Acres0 Cunningham Road, Greensboro, GA 30642
MLS# 10597069Listed by: The American Realty
