1050 Spy Glass Hill, Greensboro, GA 30642
Local realty services provided by:Better Homes and Gardens Real Estate Metro Brokers
1050 Spy Glass Hill,Greensboro, GA 30642
$984,000
- 5 Beds
- 6 Baths
- 5,475 sq. ft.
- Single family
- Active
Listed by: dan howard
Office: gps realty
MLS#:10617550
Source:METROMLS
Price summary
- Price:$984,000
- Price per sq. ft.:$179.73
- Monthly HOA dues:$150
About this home
2ND GREEN AT HARBOR CLUB - Craftsman home with a private wooded drive, covered brick front porch, and side-entry 2-car garage. Inside, a cathedral great room with stone fireplace connects to a chef's kitchen and formal dining room. Separate vaulted ceiling keeping room. Main-level primary suite with coffered ceiling, dual closets, and on-suite bath; two additional bedrooms, jack & jill bathroom, plus a powder room on this level. Upstairs: large bonus/bedroom with private bath. Finished basement features coffered ceiling den with fireplace, kitchen, dining area, additional bedroom, full bathroom, powder room, and a large unfinished area perfect for storage. The lot is 1.69 acres, with a large back and side yard. This is a HUD Home - reference Case#105-626397, additional information is available on HUDHomeStore.GOV. HUD homes are sold as is.
Contact an agent
Home facts
- Year built:2004
- Listing ID #:10617550
- Updated:February 25, 2026 at 11:56 AM
Rooms and interior
- Bedrooms:5
- Total bathrooms:6
- Full bathrooms:4
- Half bathrooms:2
- Living area:5,475 sq. ft.
Heating and cooling
- Cooling:Ceiling Fan(s), Central Air, Electric, Heat Pump
- Heating:Central, Electric, Forced Air, Heat Pump
Structure and exterior
- Roof:Composition
- Year built:2004
- Building area:5,475 sq. ft.
- Lot area:1.69 Acres
Schools
- High school:Greene
- Middle school:Anita White Carson
- Elementary school:Lake Oconee
Utilities
- Water:Public, Water Available
- Sewer:Public Sewer, Sewer Connected
Finances and disclosures
- Price:$984,000
- Price per sq. ft.:$179.73
- Tax amount:$5,442 (24)
New listings near 1050 Spy Glass Hill
- New
 $1,550,000Active4 beds 5 baths2,222 sq. ft.
$1,550,000Active4 beds 5 baths2,222 sq. ft.1531 Richland Pointe, Greensboro, GA 30642
MLS# 10697552Listed by: Luxury Lake Oconee Real Estate - New
 $1,190,000Active5 beds 5 baths3,449 sq. ft.
$1,190,000Active5 beds 5 baths3,449 sq. ft.1421 Garners Ferry, Greensboro, GA 30642
MLS# 10697486Listed by: Keller Williams Lake Oconee - New
 $1,495,000Active3 beds 4 baths4,228 sq. ft.
$1,495,000Active3 beds 4 baths4,228 sq. ft.1050 Curtright Place, Greensboro, GA 30642
MLS# 10696766Listed by: Coldwell Banker Lake Oconee Realty - New
 $1,100,000Active-- beds -- baths
$1,100,000Active-- beds -- baths1681 Sibley School Road, Greensboro, GA 30642
MLS# 10696699Listed by: Southern Classic Realtors - New
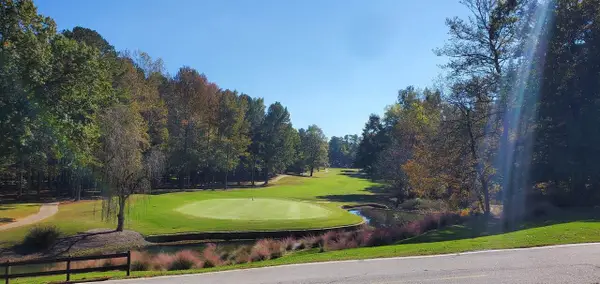 $142,500Active0.61 Acres
$142,500Active0.61 Acres1720 Club Drive, Greensboro, GA 30642
MLS# 10696184Listed by: Southern Classic Realtors - New
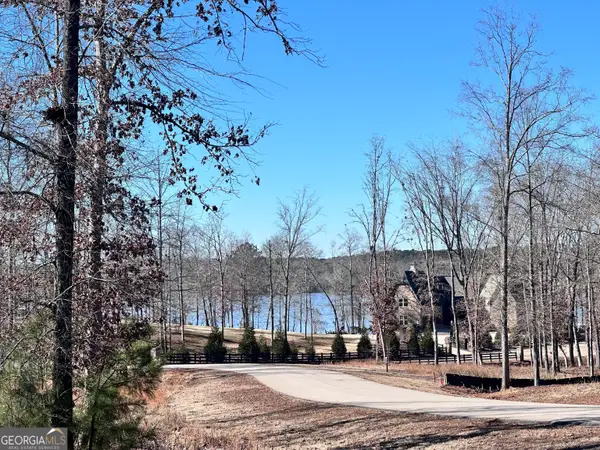 $255,000Active1.38 Acres
$255,000Active1.38 Acres0 Open Water Drive #LOT 61, Greensboro, GA 30642
MLS# 10694998Listed by: Virtual Properties Realty.com - New
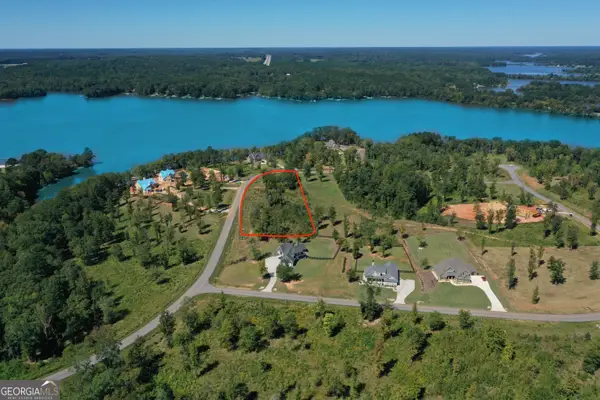 $269,000Active1.29 Acres
$269,000Active1.29 AcresLOT 57 Bayside Drive, Greensboro, GA 30642
MLS# 10695001Listed by: Virtual Properties Realty.com - New
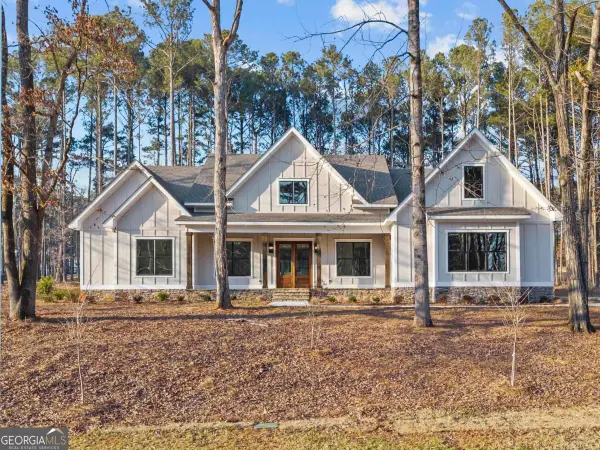 $939,000Active4 beds 4 baths3,674 sq. ft.
$939,000Active4 beds 4 baths3,674 sq. ft.1570 Club Drive, Greensboro, GA 30642
MLS# 10694827Listed by: Harbor Club Properties - New
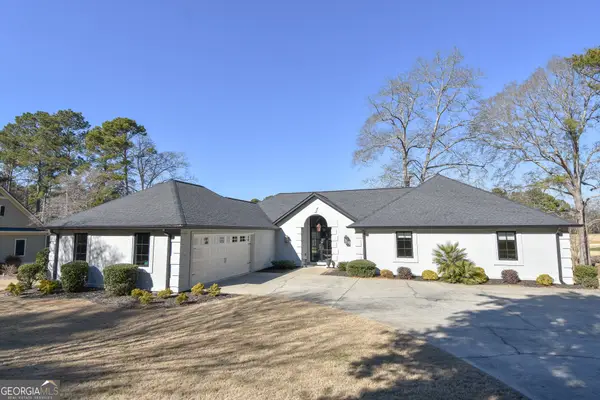 $925,000Active3 beds 3 baths
$925,000Active3 beds 3 baths1091 Fairway Ridge Road, Greensboro, GA 30642
MLS# 10694492Listed by: McLeRoy Realty - New
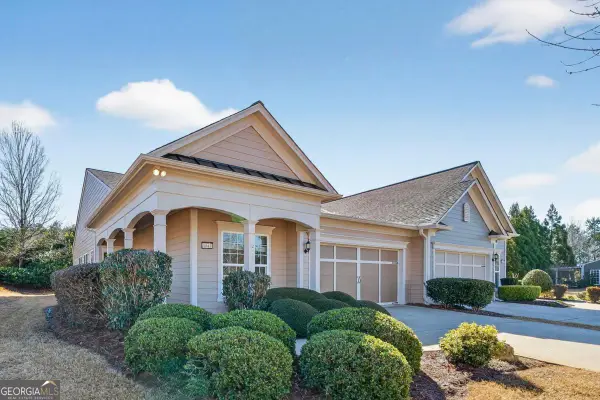 $335,000Active2 beds 2 baths1,342 sq. ft.
$335,000Active2 beds 2 baths1,342 sq. ft.1041 Flat Rock Street, Greensboro, GA 30642
MLS# 10693824Listed by: Drake Realty Lake Area

