1051 Pinehurst Drive, Greensboro, GA 30642
Local realty services provided by:Better Homes and Gardens Real Estate Jackson Realty
Listed by: kathy phillips
Office: harbor club properties
MLS#:10664555
Source:METROMLS
Price summary
- Price:$999,000
- Price per sq. ft.:$267.54
- Monthly HOA dues:$150
About this home
Embark on an unparalleled lifestyle in this exquisite golf-front masterpiece by Waterford Homes. The Belvedere Plan offers breathtaking panoramic views of holes 2 and 3 of HARBOR CLUB's renowned Morrish-Weiskopf Course. Designed with elegance and functionality, the main level features both primary and secondary en-suite bedrooms, a dedicated office, soaring 10' ceilings, and 8' doors throughout. An expansive 12' slider opens to a covered and screened porch with a fireplace, seamlessly extending to a grilling deck and lower-level patio. The chef's kitchen is an impressive feature, equipped with double ovens, a gas cooktop, microwave drawer, and a grand corner pantry, all set within an open-concept layout accented by exquisite moldings and trim. The primary suite offers a spa-like bathroom with a free-standing tub, oversized walk-in shower, and direct access to the laundry room. A contiguous three-car garage enhances convenience, while the terrace level expands the living space with three additional bedrooms, two full bathrooms, and a spacious recreation room. Harbor Club at Lake Oconee offers world-class amenities, including golf, lake access, marina with dry stack storage, tennis, pickleball, pool, fitness center, clubhouse dining, and an engaging social atmosphere.
Contact an agent
Home facts
- Year built:2025
- Listing ID #:10664555
- Updated:February 25, 2026 at 11:42 AM
Rooms and interior
- Bedrooms:5
- Total bathrooms:5
- Full bathrooms:4
- Half bathrooms:1
- Living area:3,734 sq. ft.
Heating and cooling
- Cooling:Ceiling Fan(s), Electric, Heat Pump, Zoned
- Heating:Electric, Heat Pump, Zoned
Structure and exterior
- Roof:Composition, Metal
- Year built:2025
- Building area:3,734 sq. ft.
- Lot area:0.7 Acres
Schools
- High school:Greene
- Middle school:Anita White Carson
- Elementary school:Greene
Utilities
- Water:Public, Well
- Sewer:Private Sewer, Sewer Connected
Finances and disclosures
- Price:$999,000
- Price per sq. ft.:$267.54
- Tax amount:$400 (2024)
New listings near 1051 Pinehurst Drive
- New
 $1,550,000Active4 beds 5 baths2,222 sq. ft.
$1,550,000Active4 beds 5 baths2,222 sq. ft.1531 Richland Pointe, Greensboro, GA 30642
MLS# 10697552Listed by: Luxury Lake Oconee Real Estate - New
 $1,190,000Active5 beds 5 baths3,449 sq. ft.
$1,190,000Active5 beds 5 baths3,449 sq. ft.1421 Garners Ferry, Greensboro, GA 30642
MLS# 10697486Listed by: Keller Williams Lake Oconee - New
 $1,495,000Active3 beds 4 baths4,228 sq. ft.
$1,495,000Active3 beds 4 baths4,228 sq. ft.1050 Curtright Place, Greensboro, GA 30642
MLS# 10696766Listed by: Coldwell Banker Lake Oconee Realty - New
 $1,100,000Active-- beds -- baths
$1,100,000Active-- beds -- baths1681 Sibley School Road, Greensboro, GA 30642
MLS# 10696699Listed by: Southern Classic Realtors - New
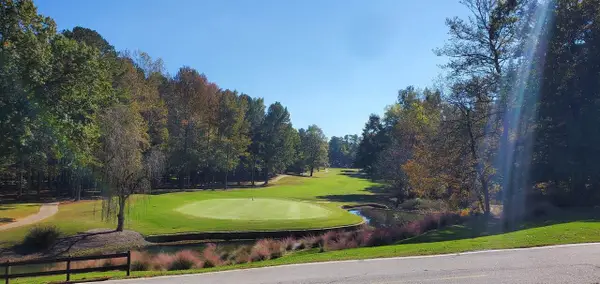 $142,500Active0.61 Acres
$142,500Active0.61 Acres1720 Club Drive, Greensboro, GA 30642
MLS# 10696184Listed by: Southern Classic Realtors - New
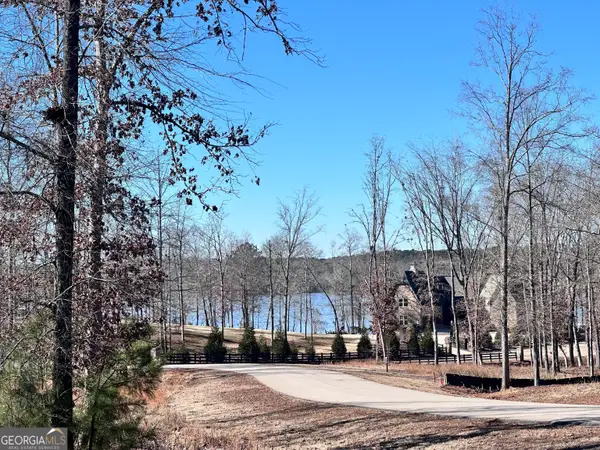 $255,000Active1.38 Acres
$255,000Active1.38 Acres0 Open Water Drive #LOT 61, Greensboro, GA 30642
MLS# 10694998Listed by: Virtual Properties Realty.com - New
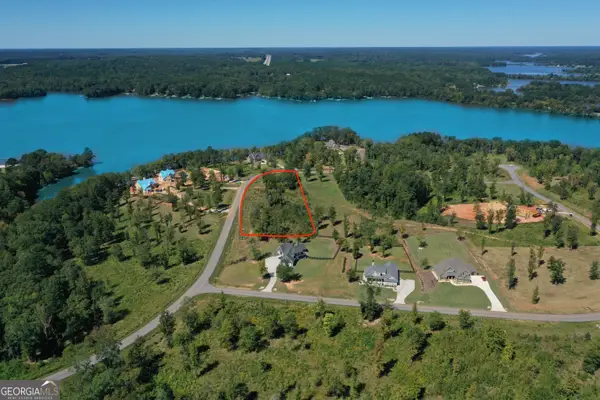 $269,000Active1.29 Acres
$269,000Active1.29 AcresLOT 57 Bayside Drive, Greensboro, GA 30642
MLS# 10695001Listed by: Virtual Properties Realty.com - New
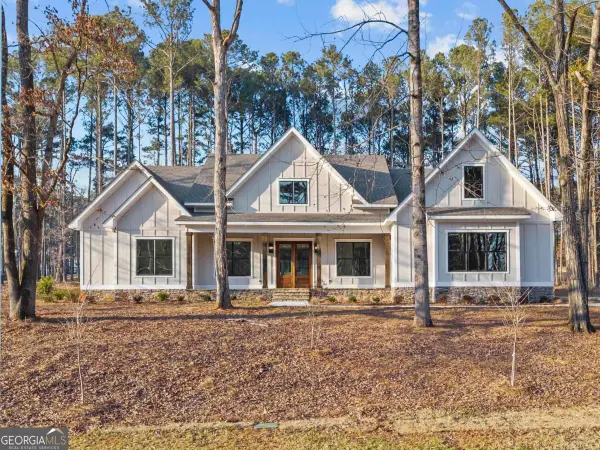 $939,000Active4 beds 4 baths3,674 sq. ft.
$939,000Active4 beds 4 baths3,674 sq. ft.1570 Club Drive, Greensboro, GA 30642
MLS# 10694827Listed by: Harbor Club Properties - New
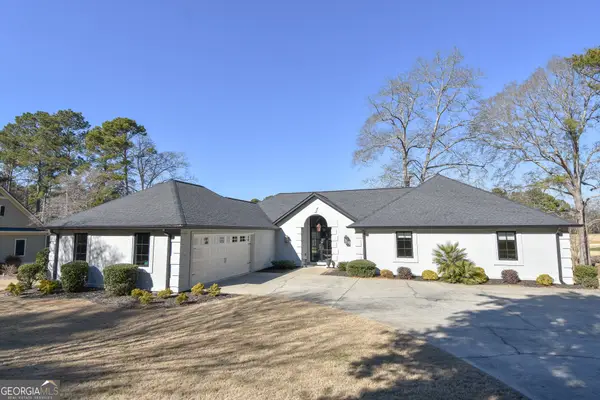 $925,000Active3 beds 3 baths
$925,000Active3 beds 3 baths1091 Fairway Ridge Road, Greensboro, GA 30642
MLS# 10694492Listed by: McLeRoy Realty - New
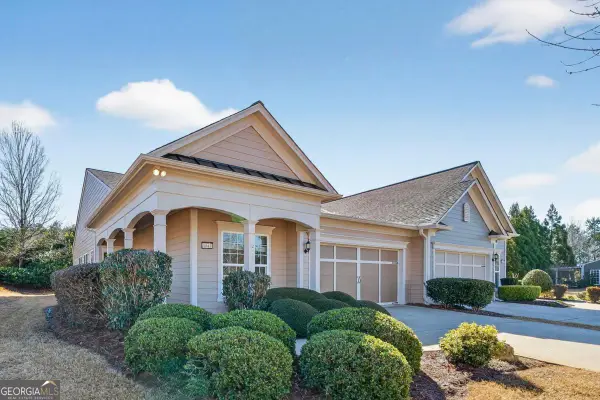 $335,000Active2 beds 2 baths1,342 sq. ft.
$335,000Active2 beds 2 baths1,342 sq. ft.1041 Flat Rock Street, Greensboro, GA 30642
MLS# 10693824Listed by: Drake Realty Lake Area

