1070 Shadow Creek Way, Greensboro, GA 30642
Local realty services provided by:Better Homes and Gardens Real Estate Jackson Realty
1070 Shadow Creek Way,Greensboro, GA 30642
$924,000
- 4 Beds
- 5 Baths
- 3,541 sq. ft.
- Single family
- Pending
Listed by: adriana velez
Office: ansley real estate
MLS#:10568705
Source:METROMLS
Price summary
- Price:$924,000
- Price per sq. ft.:$260.94
- Monthly HOA dues:$150
About this home
Step into the exquisite Fairway Plan in Harbor Club, a newly constructed Craftsman Style home nestled on the picturesque fairway of the renowned 18-hole golf course designed by Jay Morrish and Tom Weiskopf. This remarkable residence features a spacious open floor plan with four elegantly appointed bedrooms and three and a half luxurious baths on the main level including a spa like bathroom off the large primary bedroom. Above the garage, discover a versatile bonus room complete with a full bath and ample closet space. A convenient two-car attached garage rounds out this perfect home. The gourmet kitchen is truly a chef's dream, equipped with premium stainless steel GE appliances, a large island, and a generous walk-in pantry-ideal for hosting gatherings and family dinners. The kitchen flows seamlessly into a cozy family room, complete with a charming gas fireplace. Enjoy an array of additional features and upgrades including elegant engineered hardwood floors, recessed LED lighting, modern pendant lighting, custom built-ins, accent walls, a state-of-the-art tankless water heater, and smart home innovations such as Wi-Fi belt-driven garage doors and an indoor and outdoor speaker system. Relish in the art of outdoor living with a meticulously designed space that includes a kitchen-ready counter, bar height island, flagstone patio, a wood-trimmed ceiling with recessed lighting, and a welcoming gas fireplace perfect for intimate evenings. Situated in the heart of Lake Oconee, this waterfront community is a hub for recreation-from boating and fishing to pickleball, golf, and tennis. Make the most of your lifestyle at the The Grove, a 12-acre oasis devoted to wellness and leisure, featuring a cutting-edge fitness center, scenic hiking trails, running tracks, dog parks, sports fields, an elegant event facility, and much more. Discover your sanctuary at Harbor Club now! Benefit from close proximity to I-20, St. Mary's Hospital, a variety of shopping and dining options, National Parks, and enjoy the convenience of being just an hour and 15 minutes from Atlanta. Don't miss the opportunity to tour this exceptional home and vibrant community. We warmly invite you to experience all that Harbor Club has to offer.
Contact an agent
Home facts
- Year built:2025
- Listing ID #:10568705
- Updated:November 26, 2025 at 11:19 AM
Rooms and interior
- Bedrooms:4
- Total bathrooms:5
- Full bathrooms:4
- Half bathrooms:1
- Living area:3,541 sq. ft.
Heating and cooling
- Cooling:Central Air, Electric
- Heating:Central, Electric
Structure and exterior
- Roof:Composition
- Year built:2025
- Building area:3,541 sq. ft.
- Lot area:0.6 Acres
Schools
- High school:Greene County
- Middle school:Anita White Carson
- Elementary school:Lake Oconee
Utilities
- Water:Public
- Sewer:Septic Tank
Finances and disclosures
- Price:$924,000
- Price per sq. ft.:$260.94
- Tax amount:$520 (2024)
New listings near 1070 Shadow Creek Way
- New
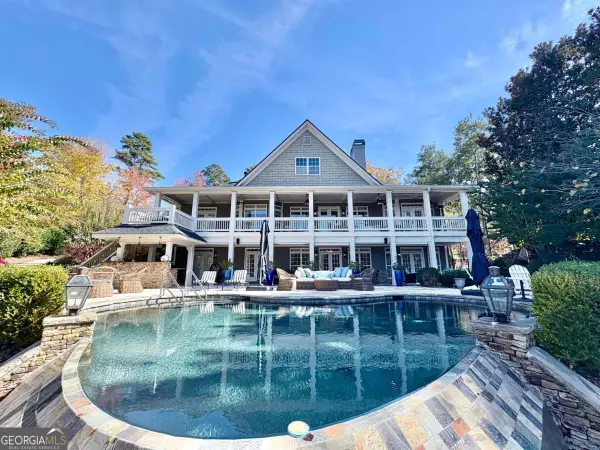 $2,599,000Active5 beds 5 baths4,974 sq. ft.
$2,599,000Active5 beds 5 baths4,974 sq. ft.1411 Lighthouse Circle, Greensboro, GA 30642
MLS# 10648879Listed by: Algin Realty, Inc. - New
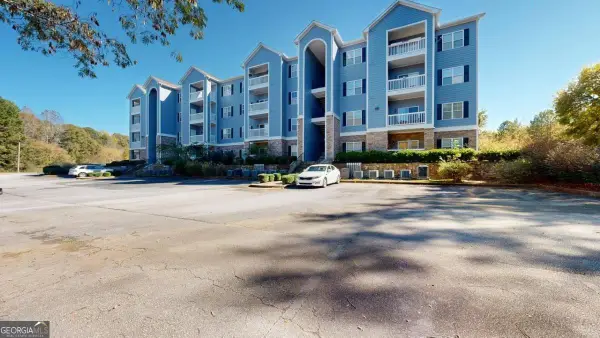 $179,000Active2 beds 2 baths1,120 sq. ft.
$179,000Active2 beds 2 baths1,120 sq. ft.3218 Town Creek Circle, Greensboro, GA 30642
MLS# 10648652Listed by: Oconee Management Group - New
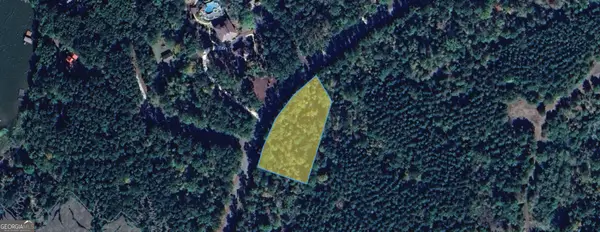 $37,000Active1.01 Acres
$37,000Active1.01 Acres1390 Northwoods Drive, Greensboro, GA 30642
MLS# 10648779Listed by: Listwithfreedom.com INC - Coming Soon
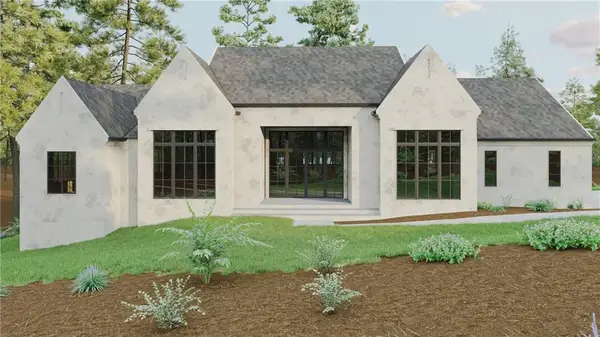 $2,850,000Coming Soon5 beds 5 baths
$2,850,000Coming Soon5 beds 5 baths1131 Broadpoint Drive, Greensboro, GA 30642
MLS# 7681009Listed by: COMPASS - Open Sun, 1 to 4pmNew
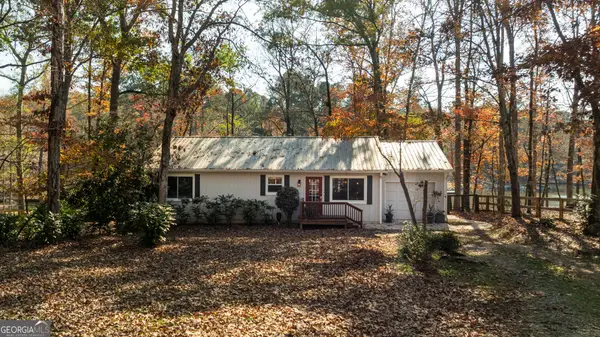 $721,000Active3 beds 2 baths1,464 sq. ft.
$721,000Active3 beds 2 baths1,464 sq. ft.1810 Parks Mill Drive, Greensboro, GA 30642
MLS# 10647075Listed by: Ansley Real Estate - New
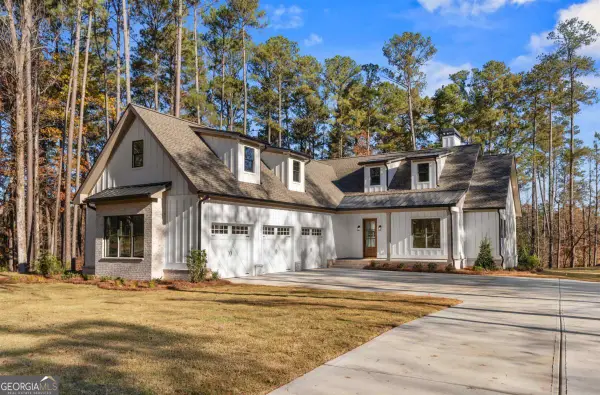 $884,900Active4 beds 4 baths3,166 sq. ft.
$884,900Active4 beds 4 baths3,166 sq. ft.1800 Osprey Poynte, Greensboro, GA 30642
MLS# 10646377Listed by: Coldwell Banker Lake Oconee Realty - New
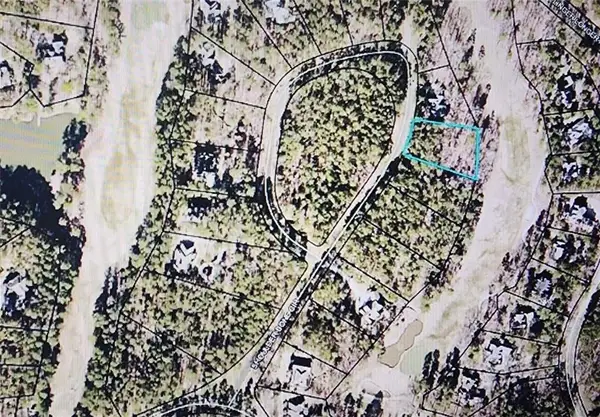 $615,000Active0.78 Acres
$615,000Active0.78 Acres1071 Shoulder Bone Circle, Greensboro, GA 30642
MLS# 7682777Listed by: KW REALTY GROUP - New
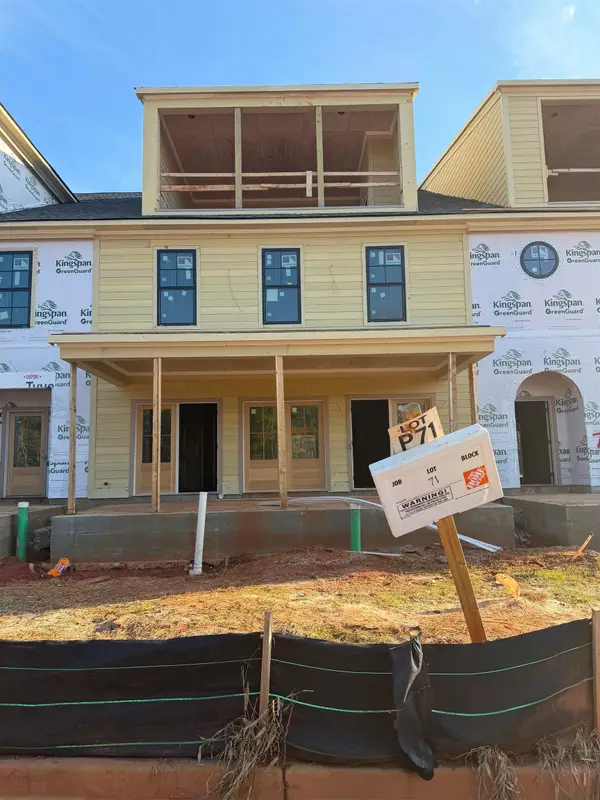 $1,489,300Active3 beds 3 baths2,977 sq. ft.
$1,489,300Active3 beds 3 baths2,977 sq. ft.71 Vesper Grand Avenue, Greensboro, GA 30642
MLS# 10645127Listed by: Coldwell Banker Lake Oconee Realty - New
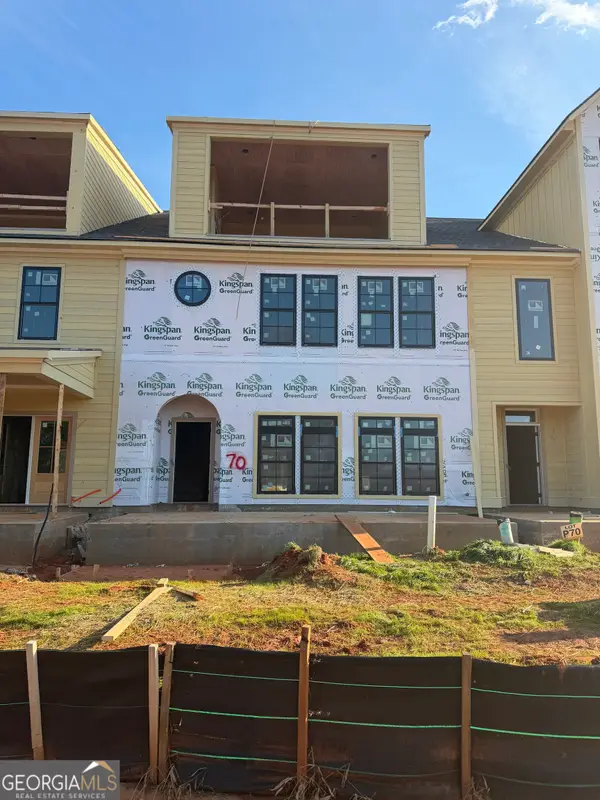 $1,497,800Active3 beds 3 baths2,977 sq. ft.
$1,497,800Active3 beds 3 baths2,977 sq. ft.70 Vesper Grand Avenue, Greensboro, GA 30642
MLS# 10645228Listed by: Coldwell Banker Lake Oconee Realty - New
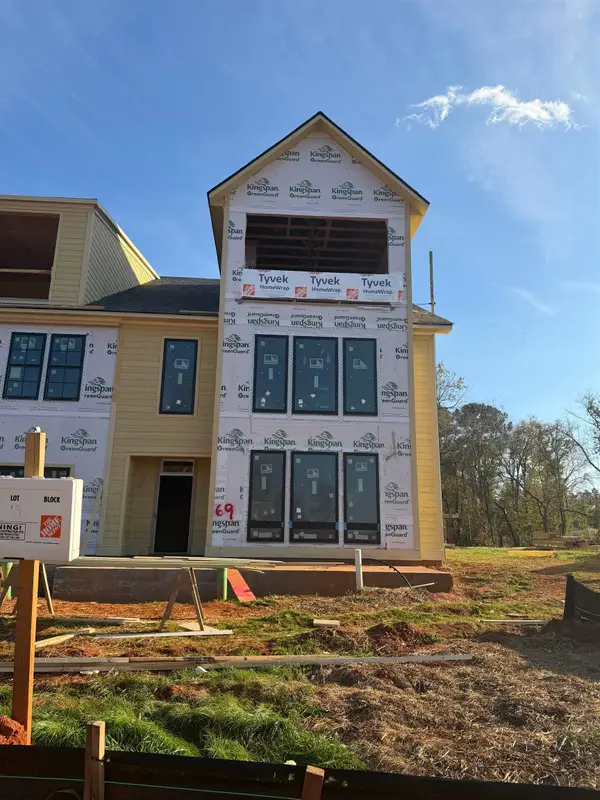 $1,507,600Active3 beds 3 baths3,020 sq. ft.
$1,507,600Active3 beds 3 baths3,020 sq. ft.69 Vesper Grand Avenue, Greensboro, GA 30642
MLS# 10645235Listed by: Coldwell Banker Lake Oconee Realty
