1080 Glen Eagle Drive, Greensboro, GA 30642
Local realty services provided by:Better Homes and Gardens Real Estate Jackson Realty
1080 Glen Eagle Drive,Greensboro, GA 30642
$1,225,000
- 5 Beds
- 3 Baths
- 4,247 sq. ft.
- Single family
- Active
Listed by:christopher hewatt
Office:keller williams premier
MLS#:10473352
Source:METROMLS
Price summary
- Price:$1,225,000
- Price per sq. ft.:$288.44
- Monthly HOA dues:$125
About this home
LUXURIOUS LAKESIDE LIVING AWAITS YOU IN HARBOR CLUB! Nestled within the prestigious Harbor Club community, this exquisite lake view home offers an unparalleled lifestyle with direct access to the shimmering waters of Lake Oconee. Step inside to discover a harmonious blend of luxury and comfort in this five-bedroom, three-full-bathroom residence. The open concept floor plan seamlessly connects the spacious living areas, boasting vaulted ceilings that enhance the sense of space and light. The chef's kitchen is a culinary dream, featuring granite countertops, stainless steel appliances, a breakfast bar, and a central island that invites gatherings and gourmet creations. The owner's suite, conveniently located on the main level, is a private sanctuary with a spa-like ensuite bathroom complete with a garden tub, double vanities, and a custom closet featuring an island for additional convenience. An additional bedroom with an ensuite bath on the main level provides comfort for guests or family members. Outdoor living is a highlight with a welcoming front porch, a covered deck perfect for alfresco dining, and a covered patio for relaxation with serene lake views. The terrace level extends the living space with an open floor plan including a wet bar, three additional bedrooms, a full bath, and ample storage, ensuring everyone has their own retreat. Lake views can be savored from three of the bedrooms, providing a daily reminder of the beauty that surrounds this home. For those who cherish water adventures, a short stroll leads to the shared dock where your assigned slip awaits, ready to launch your watercraft for a day of fun on Lake Oconee. Functionality meets elegance with a mudroom featuring laundry on the main level, and the bonus room over the garage offers flexibility for a home office, playroom, or gym. This home is more than a residence; it's a gateway to an idyllic lakeside lifestyle and is being sold furnished, less personal belongings and a few select items.
Contact an agent
Home facts
- Year built:2023
- Listing ID #:10473352
- Updated:September 28, 2025 at 10:47 AM
Rooms and interior
- Bedrooms:5
- Total bathrooms:3
- Full bathrooms:3
- Living area:4,247 sq. ft.
Heating and cooling
- Cooling:Central Air, Electric
- Heating:Central
Structure and exterior
- Roof:Composition
- Year built:2023
- Building area:4,247 sq. ft.
- Lot area:0.71 Acres
Schools
- High school:Greene County
- Middle school:Anita White Carson
- Elementary school:Lake Oconee
Utilities
- Water:Public
- Sewer:Public Sewer
Finances and disclosures
- Price:$1,225,000
- Price per sq. ft.:$288.44
- Tax amount:$6,081 (2024)
New listings near 1080 Glen Eagle Drive
- New
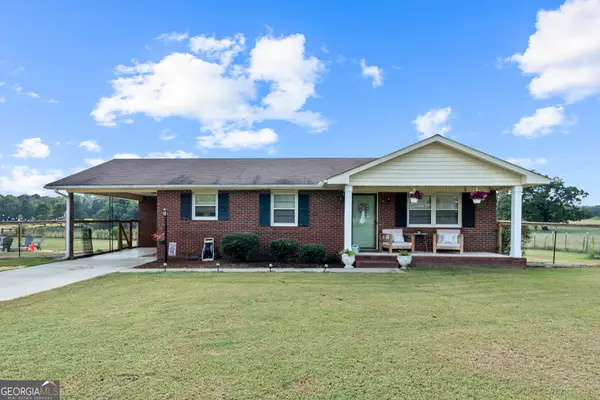 $250,000Active2 beds 1 baths1,080 sq. ft.
$250,000Active2 beds 1 baths1,080 sq. ft.4070 Athens Highway, Greensboro, GA 30642
MLS# 10613870Listed by: Southern Classic Realtors - New
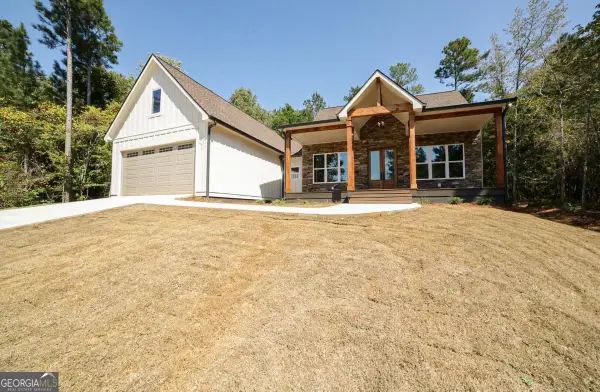 $629,000Active4 beds 4 baths2,168 sq. ft.
$629,000Active4 beds 4 baths2,168 sq. ft.1650 Northwoods Drive, Greensboro, GA 30642
MLS# 10613552Listed by: H.M. Fletcher Real Estate - New
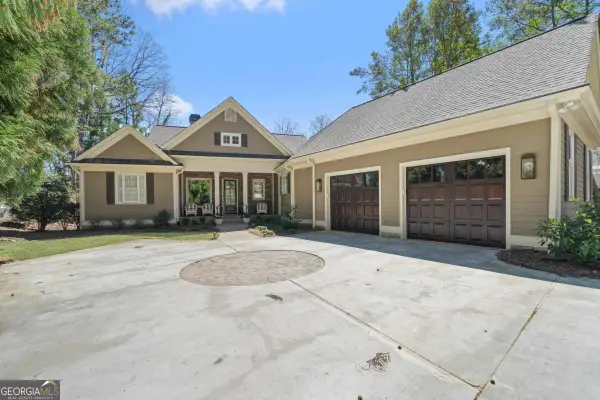 $3,295,000Active4 beds 5 baths4,124 sq. ft.
$3,295,000Active4 beds 5 baths4,124 sq. ft.1120 Plantation Point Drive, Greensboro, GA 30642
MLS# 10613379Listed by: Coldwell Banker Lake Oconee - New
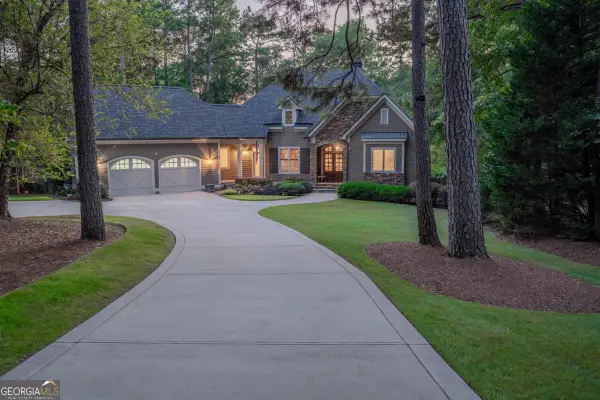 $1,217,500Active3 beds 3 baths3,909 sq. ft.
$1,217,500Active3 beds 3 baths3,909 sq. ft.1341 Planters Trail, Greensboro, GA 30642
MLS# 10613152Listed by: Coldwell Banker Lake Oconee - New
 $318,900Active2 beds 2 baths1,282 sq. ft.
$318,900Active2 beds 2 baths1,282 sq. ft.1270 Summer Hollow Road, Greensboro, GA 30642
MLS# 10611909Listed by: Drake Realty Lake Area, LLC - New
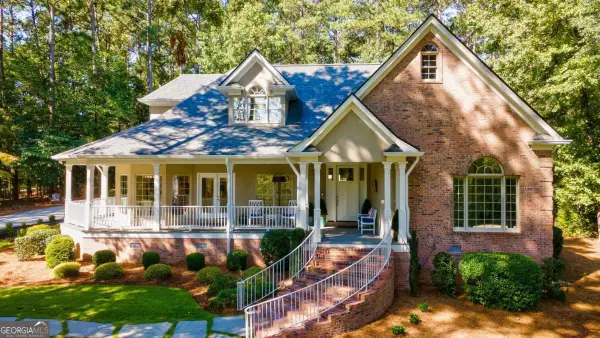 $1,495,000Active4 beds 4 baths3,769 sq. ft.
$1,495,000Active4 beds 4 baths3,769 sq. ft.1101 Club Cove Drive, Greensboro, GA 30642
MLS# 10611767Listed by: Coldwell Banker Lake Oconee - New
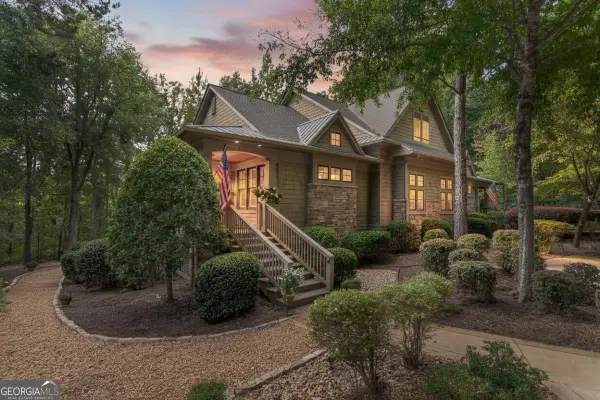 $1,250,000Active3 beds 4 baths3,334 sq. ft.
$1,250,000Active3 beds 4 baths3,334 sq. ft.1070 Sallies View, Greensboro, GA 30642
MLS# 10611786Listed by: Coldwell Banker Lake Oconee - New
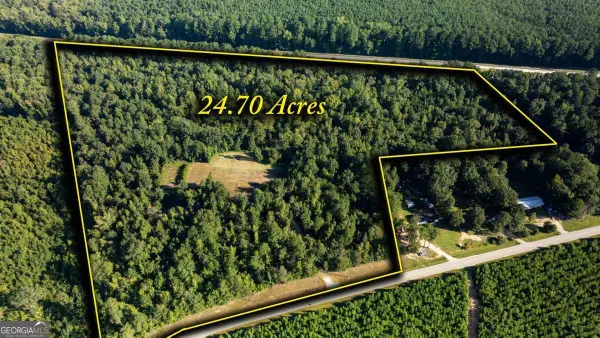 $325,000Active-- beds -- baths
$325,000Active-- beds -- baths1901 Grey Land Road, Greensboro, GA 30642
MLS# 10596818Listed by: eXp Realty - New
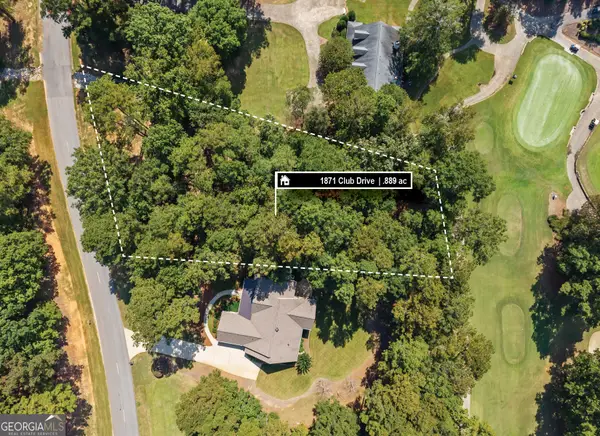 $167,000Active0.89 Acres
$167,000Active0.89 Acres1871 Club Drive, Greensboro, GA 30642
MLS# 10596827Listed by: Coldwell Banker Lake Oconee - New
 $700,000Active100 Acres
$700,000Active100 Acres0 Cunningham Road, Greensboro, GA 30642
MLS# 10597069Listed by: The American Realty
