1091 Carnoustie Drive, Greensboro, GA 30642
Local realty services provided by:Better Homes and Gardens Real Estate Metro Brokers
1091 Carnoustie Drive,Greensboro, GA 30642
$765,000
- 5 Beds
- 5 Baths
- 4,500 sq. ft.
- Single family
- Active
Listed by:kim logan
Office:not available
MLS#:10574998
Source:METROMLS
Price summary
- Price:$765,000
- Price per sq. ft.:$170
- Monthly HOA dues:$150
About this home
BEST DEAL IN HARBOR CLUB - GOLF COURSE HOME! Easy access, well-maintained home on the 16th hole of the Harbor Club golf course. Hardi/Stone exterior, and a detached 3-car side entry garage provide great curb appeal. The backyard features a large stone patio with a fireplace and picturesque views of the golf course. Open floor plan home with hardwood floors, updated kitchen with granite tops and stainless-steel appliances, master on the main, renovated bathroom, and access to the full-length covered deck. Upstairs are 2 additional bedrooms and bath. Finished walk-out terrace level with large family room, wet bar, and 2 additional bedrooms. All this plus an apartment above the garage with living area, kitchen, and bath. DO THE MATH-save yourself huge $$$ for the extra features and square footage compared to similar homes!
Contact an agent
Home facts
- Year built:2002
- Listing ID #:10574998
- Updated:September 28, 2025 at 10:47 AM
Rooms and interior
- Bedrooms:5
- Total bathrooms:5
- Full bathrooms:4
- Half bathrooms:1
- Living area:4,500 sq. ft.
Heating and cooling
- Cooling:Central Air, Electric, Heat Pump
- Heating:Central, Electric, Forced Air, Heat Pump
Structure and exterior
- Roof:Composition
- Year built:2002
- Building area:4,500 sq. ft.
- Lot area:0.8 Acres
Schools
- High school:Greene County
- Middle school:Anita White Carson
- Elementary school:Lake Oconee
Utilities
- Water:Public, Water Available
- Sewer:Public Sewer, Sewer Connected
Finances and disclosures
- Price:$765,000
- Price per sq. ft.:$170
- Tax amount:$1 (2024)
New listings near 1091 Carnoustie Drive
- New
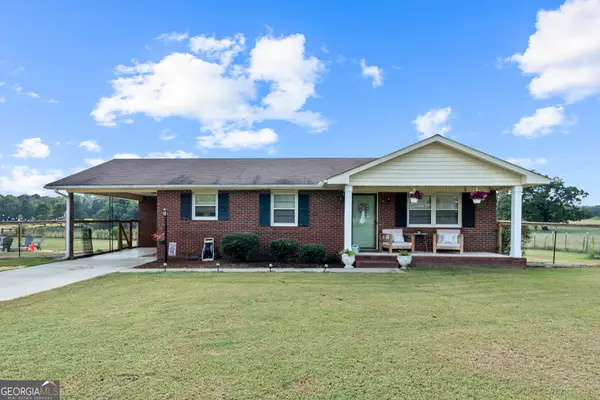 $250,000Active2 beds 1 baths1,080 sq. ft.
$250,000Active2 beds 1 baths1,080 sq. ft.4070 Athens Highway, Greensboro, GA 30642
MLS# 10613870Listed by: Southern Classic Realtors - New
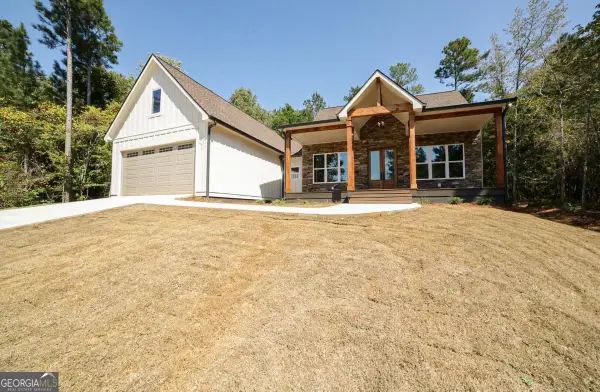 $629,000Active4 beds 4 baths2,168 sq. ft.
$629,000Active4 beds 4 baths2,168 sq. ft.1650 Northwoods Drive, Greensboro, GA 30642
MLS# 10613552Listed by: H.M. Fletcher Real Estate - New
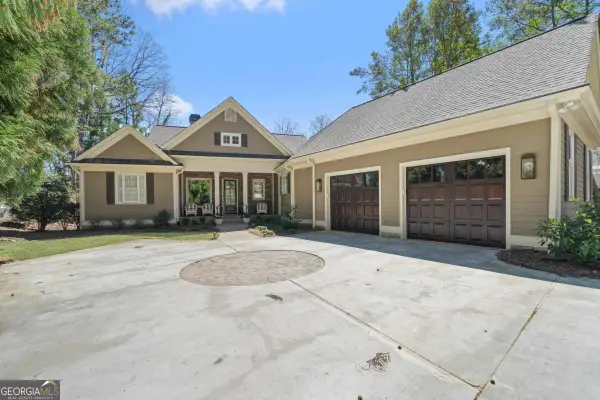 $3,295,000Active4 beds 5 baths4,124 sq. ft.
$3,295,000Active4 beds 5 baths4,124 sq. ft.1120 Plantation Point Drive, Greensboro, GA 30642
MLS# 10613379Listed by: Coldwell Banker Lake Oconee - New
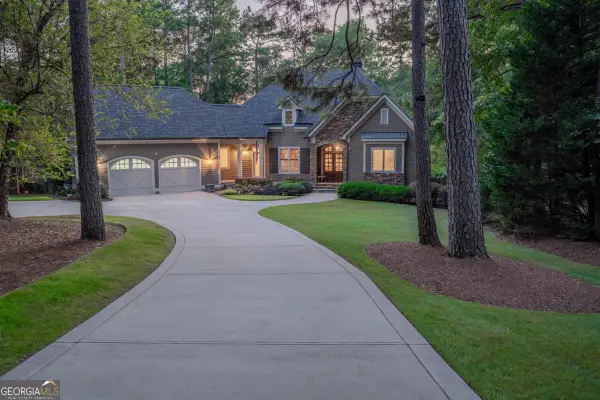 $1,217,500Active3 beds 3 baths3,909 sq. ft.
$1,217,500Active3 beds 3 baths3,909 sq. ft.1341 Planters Trail, Greensboro, GA 30642
MLS# 10613152Listed by: Coldwell Banker Lake Oconee - New
 $318,900Active2 beds 2 baths1,282 sq. ft.
$318,900Active2 beds 2 baths1,282 sq. ft.1270 Summer Hollow Road, Greensboro, GA 30642
MLS# 10611909Listed by: Drake Realty Lake Area, LLC - New
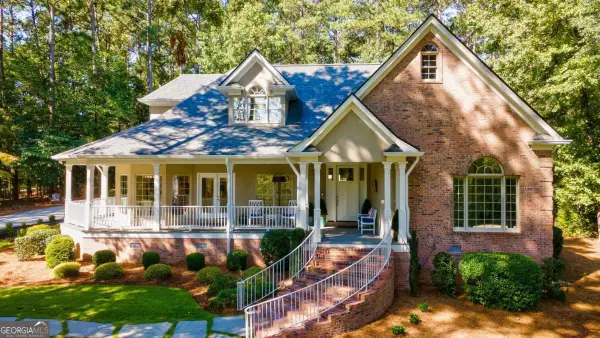 $1,495,000Active4 beds 4 baths3,769 sq. ft.
$1,495,000Active4 beds 4 baths3,769 sq. ft.1101 Club Cove Drive, Greensboro, GA 30642
MLS# 10611767Listed by: Coldwell Banker Lake Oconee - New
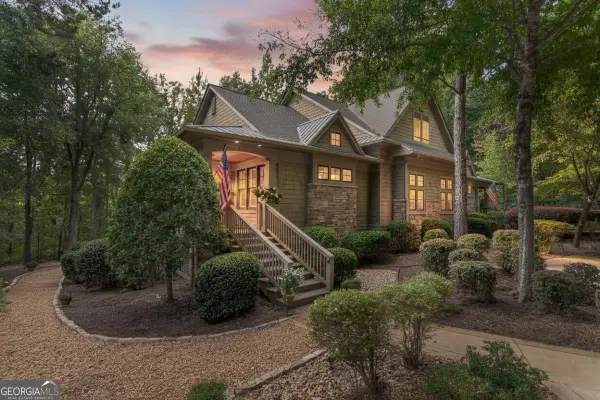 $1,250,000Active3 beds 4 baths3,334 sq. ft.
$1,250,000Active3 beds 4 baths3,334 sq. ft.1070 Sallies View, Greensboro, GA 30642
MLS# 10611786Listed by: Coldwell Banker Lake Oconee - New
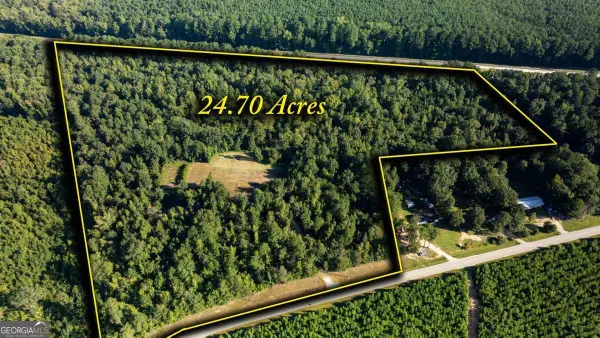 $325,000Active-- beds -- baths
$325,000Active-- beds -- baths1901 Grey Land Road, Greensboro, GA 30642
MLS# 10596818Listed by: eXp Realty - New
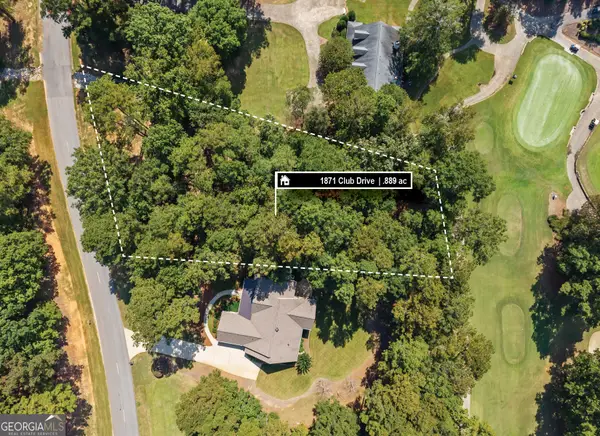 $167,000Active0.89 Acres
$167,000Active0.89 Acres1871 Club Drive, Greensboro, GA 30642
MLS# 10596827Listed by: Coldwell Banker Lake Oconee - New
 $700,000Active100 Acres
$700,000Active100 Acres0 Cunningham Road, Greensboro, GA 30642
MLS# 10597069Listed by: The American Realty
