1111 Longview Commons, Greensboro, GA 30642
Local realty services provided by:Better Homes and Gardens Real Estate Jackson Realty
1111 Longview Commons,Greensboro, GA 30642
$4,795,000
- 5 Beds
- 6 Baths
- 5,424 sq. ft.
- Single family
- Active
Listed by:riezl baker
Office:luxury lake oconee real estate
MLS#:10527125
Source:METROMLS
Price summary
- Price:$4,795,000
- Price per sq. ft.:$884.03
- Monthly HOA dues:$157.5
About this home
LAKE TAHOE INSPIRED NEW CONSTRUCTION HOME IN RICHLAND POINTE VILLAGE STEPS FROM THE WATER AND RESORT STYLE AMENITIES, THIS LAKEFRONT HOME HAS IT ALL. This move in ready custom home offers an exceptional lakefront lifestyle in Reynolds Lake Oconee and is the only lakefront home with a private max dock currently available in Richland Pointe Village. Designed by Norwood Architects and built by DreamBuilt, this 5 bedroom, 5 and a half bath home spans three levels with stunning lake views from nearly every room. An expansive front porch with stone floors and custom cedar columns creates a warm welcome. A 10 foot custom metal and glass front door opens to bright, airy interiors. Just beyond the foyer, the great room impresses with soaring two story Marvin specialty windows framing lake views, vaulted ceilings with wood beam accents, white oak floors, and a limestone fireplace with stone cast mantle. Flowing from the great room, the chef's kitchen features quartzite countertops and backsplash, an eat in island, custom vent hood, Bell custom cabinetry, and top tier panel ready appliances including Wolf, SubZero, and Cove. A wet bar with under counter wine cooler and space for a coffee station, plus a walk-in pantry with appliance garage, complete the space. The covered patio off the great room includes a built in outdoor kitchen with grill, prep counter, and beverage cooler, perfect for al fresco dining. The main level also offers a spacious guest/primary suite, ideal for single level living. A built in mudroom, laundry room, powder room, and framed shaft for a future elevator add convenience. Upstairs, two lake facing bedrooms open to private covered balconies and feature angled Marvin windows, en suite baths, and custom Artisan closets. One functions as a luxurious secondary primary suite. A spacious flex area at the landing allows for a sitting area, library, home office, or lounge. The terrace level is made for entertaining with a full bar, SubZero beverage center and ice maker, wine cellar rough in, and a second laundry. Two additional bedrooms with full baths complete the lower level. Hartstone decking surrounds the pool and spa, with low maintenance turf providing year round greenery. A stone aggregate path leads to the private max dock. The Brava synthetic cedar roof, Texas limestone and cedar shingle exterior, designer lighting, built in speakers, and extensive millwork reflect the home's quality and craftsmanship. Membership Available.
Contact an agent
Home facts
- Year built:2025
- Listing ID #:10527125
- Updated:September 28, 2025 at 10:47 AM
Rooms and interior
- Bedrooms:5
- Total bathrooms:6
- Full bathrooms:5
- Half bathrooms:1
- Living area:5,424 sq. ft.
Heating and cooling
- Cooling:Central Air, Electric, Gas
- Heating:Central, Natural Gas
Structure and exterior
- Roof:Metal, Wood
- Year built:2025
- Building area:5,424 sq. ft.
- Lot area:0.17 Acres
Schools
- High school:Greene County
- Middle school:Anita White Carson
- Elementary school:Greene County Primary
Utilities
- Water:Public
- Sewer:Private Sewer
Finances and disclosures
- Price:$4,795,000
- Price per sq. ft.:$884.03
- Tax amount:$5,249 (2024)
New listings near 1111 Longview Commons
- New
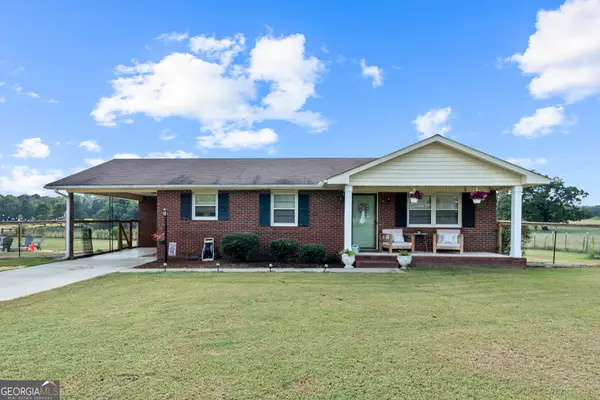 $250,000Active2 beds 1 baths1,080 sq. ft.
$250,000Active2 beds 1 baths1,080 sq. ft.4070 Athens Highway, Greensboro, GA 30642
MLS# 10613870Listed by: Southern Classic Realtors - New
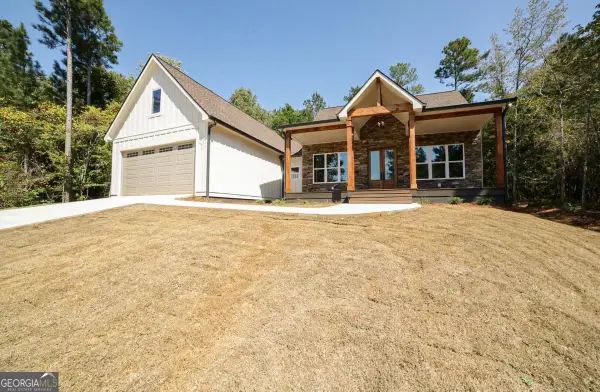 $629,000Active4 beds 4 baths2,168 sq. ft.
$629,000Active4 beds 4 baths2,168 sq. ft.1650 Northwoods Drive, Greensboro, GA 30642
MLS# 10613552Listed by: H.M. Fletcher Real Estate - New
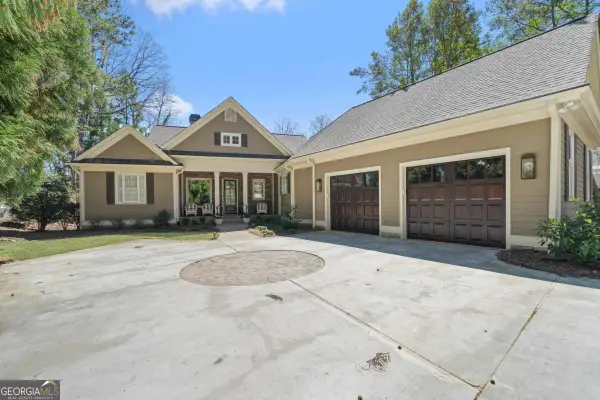 $3,295,000Active4 beds 5 baths4,124 sq. ft.
$3,295,000Active4 beds 5 baths4,124 sq. ft.1120 Plantation Point Drive, Greensboro, GA 30642
MLS# 10613379Listed by: Coldwell Banker Lake Oconee - New
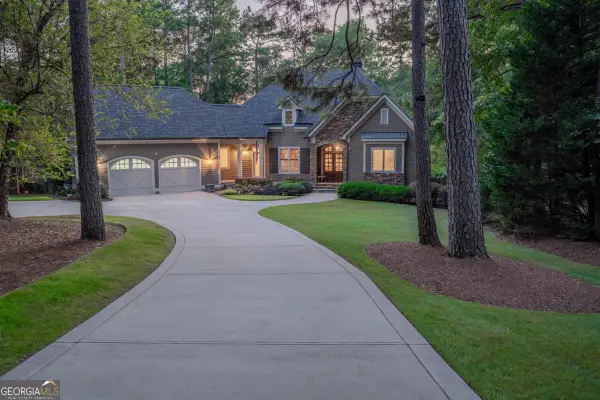 $1,217,500Active3 beds 3 baths3,909 sq. ft.
$1,217,500Active3 beds 3 baths3,909 sq. ft.1341 Planters Trail, Greensboro, GA 30642
MLS# 10613152Listed by: Coldwell Banker Lake Oconee - New
 $318,900Active2 beds 2 baths1,282 sq. ft.
$318,900Active2 beds 2 baths1,282 sq. ft.1270 Summer Hollow Road, Greensboro, GA 30642
MLS# 10611909Listed by: Drake Realty Lake Area, LLC - New
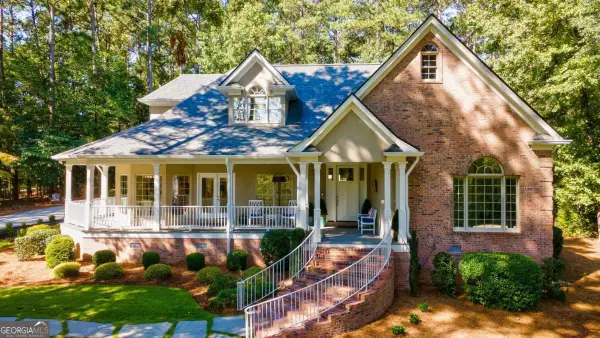 $1,495,000Active4 beds 4 baths3,769 sq. ft.
$1,495,000Active4 beds 4 baths3,769 sq. ft.1101 Club Cove Drive, Greensboro, GA 30642
MLS# 10611767Listed by: Coldwell Banker Lake Oconee - New
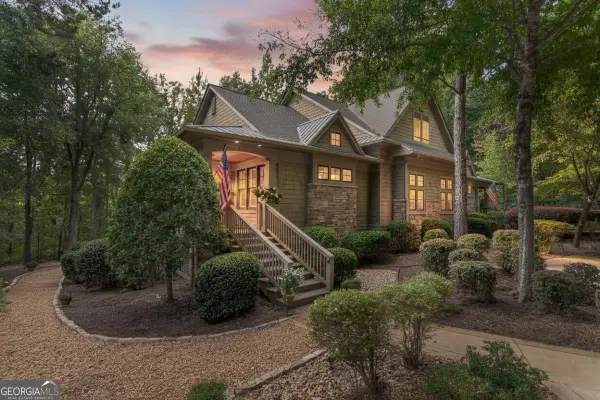 $1,250,000Active3 beds 4 baths3,334 sq. ft.
$1,250,000Active3 beds 4 baths3,334 sq. ft.1070 Sallies View, Greensboro, GA 30642
MLS# 10611786Listed by: Coldwell Banker Lake Oconee - New
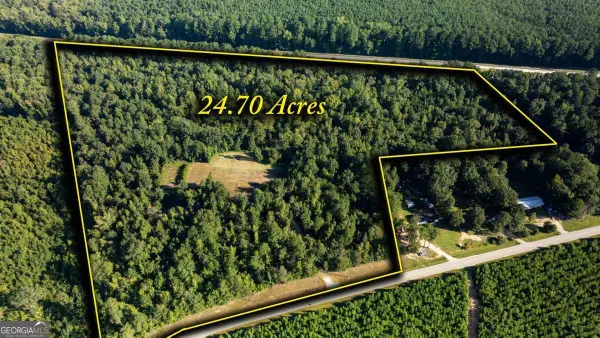 $325,000Active-- beds -- baths
$325,000Active-- beds -- baths1901 Grey Land Road, Greensboro, GA 30642
MLS# 10596818Listed by: eXp Realty - New
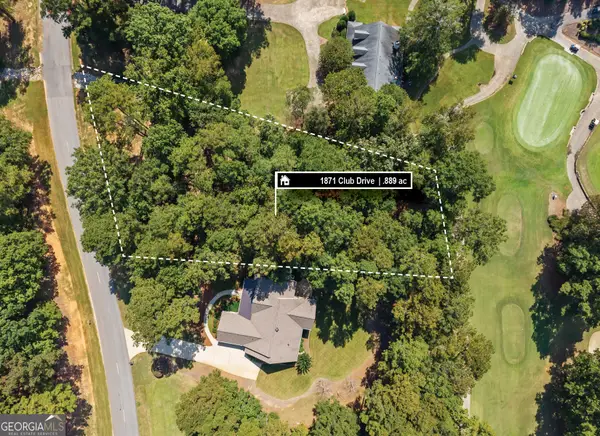 $167,000Active0.89 Acres
$167,000Active0.89 Acres1871 Club Drive, Greensboro, GA 30642
MLS# 10596827Listed by: Coldwell Banker Lake Oconee - New
 $700,000Active100 Acres
$700,000Active100 Acres0 Cunningham Road, Greensboro, GA 30642
MLS# 10597069Listed by: The American Realty
