1121 Crackers Neck Road, Greensboro, GA 30642
Local realty services provided by:Better Homes and Gardens Real Estate Jackson Realty
1121 Crackers Neck Road,Greensboro, GA 30642
$1,499,000
- 3 Beds
- 4 Baths
- 4,183 sq. ft.
- Single family
- Active
Listed by: christopher hewatt
Office: keller williams premier
MLS#:10541336
Source:METROMLS
Price summary
- Price:$1,499,000
- Price per sq. ft.:$358.36
- Monthly HOA dues:$157.5
About this home
Discover elevated golf living in this exquisite golf home nestled on the prestigious Preserve Course #8, offering breathtaking views of the serene pond and the lush #7 green. This meticulously designed residence boasts 3 spacious bedrooms and 3.5 beautifully appointed bathrooms, perfect for those seeking a harmonious blend of elegance and comfort. Step inside to a welcoming open floor plan that seamlessly connects the living spaces, creating an inviting atmosphere for both relaxation and entertainment. The owner's suite is a private oasis, featuring a tray ceiling and a cozy sitting room with expansive golf course views. Enjoy direct access to the screened porch, where you can unwind in tranquility. The ensuite bathroom offers a garden tub, dual vanities, and ample space for a spa-like experience. The living room is a masterpiece of sophistication, adorned with gleaming hardwood floors, a striking stacked stone fireplace, and custom built-ins. Sliding doors open to the screened porch, allowing for seamless indoor-outdoor living and captivating views of the verdant landscape. A chef's kitchen expands the living space with large island with bar for dining, breakfast room, striking custom cabinetry, stainless appliances and a gas range. The terrace level is designed for leisure and entertainment, featuring hardwood floors, a stylish bar area, and a great room complete with a fireplace and porch access. This level also includes two additional bedrooms, two bathrooms, and versatile flex space that can serve as an extra bedroom, gym, artists studio or storage area. As an added bonus, the seller is offering a coveted golf membership, making this home an irresistible opportunity for golf enthusiasts. Immerse yourself in the unparalleled lifestyle of Reynolds Lake Oconee, where luxury meets nature in perfect harmony. Don't miss the chance to make this extraordinary property your own.
Contact an agent
Home facts
- Year built:2012
- Listing ID #:10541336
- Updated:January 11, 2026 at 11:48 AM
Rooms and interior
- Bedrooms:3
- Total bathrooms:4
- Full bathrooms:3
- Half bathrooms:1
- Living area:4,183 sq. ft.
Heating and cooling
- Cooling:Central Air, Electric
- Heating:Central
Structure and exterior
- Roof:Composition
- Year built:2012
- Building area:4,183 sq. ft.
- Lot area:0.78 Acres
Schools
- High school:Greene County
- Middle school:Anita White Carson
- Elementary school:Lake Oconee
Utilities
- Water:Private
- Sewer:Public Sewer
Finances and disclosures
- Price:$1,499,000
- Price per sq. ft.:$358.36
- Tax amount:$7,218 (2024)
New listings near 1121 Crackers Neck Road
- New
 $350,000Active0.84 Acres
$350,000Active0.84 Acres1770 Garners Ferry, Greensboro, GA 30642
MLS# 10669757Listed by: NOT AVAILABLE - New
 $365,000Active2 beds 2 baths1,422 sq. ft.
$365,000Active2 beds 2 baths1,422 sq. ft.1190 Branch Creek Way, Greensboro, GA 30642
MLS# 10669676Listed by: The American Realty - New
 $210,000Active3 beds 2 baths1,216 sq. ft.
$210,000Active3 beds 2 baths1,216 sq. ft.1111 Adrian Circle, Greensboro, GA 30642
MLS# 10669209Listed by: Keller Williams Premier - New
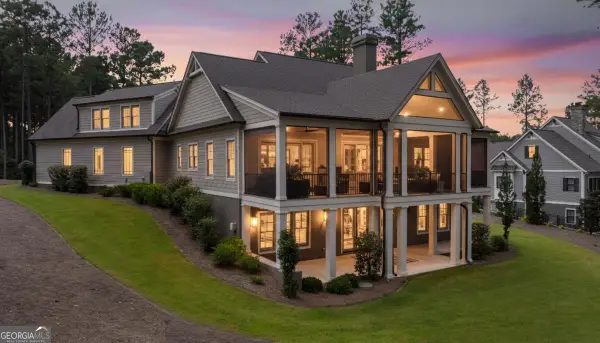 $2,385,000Active5 beds 5 baths3,996 sq. ft.
$2,385,000Active5 beds 5 baths3,996 sq. ft.1031 Oliver Creek, Greensboro, GA 30642
MLS# 10668726Listed by: Compass - New
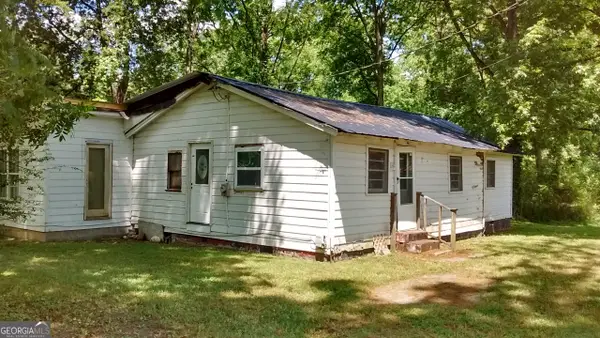 $99,900Active4 beds 2 baths1,500 sq. ft.
$99,900Active4 beds 2 baths1,500 sq. ft.1430 N East Street, Greensboro, GA 30642
MLS# 10668636Listed by: Jason Mitchell Real Estate Georgia - New
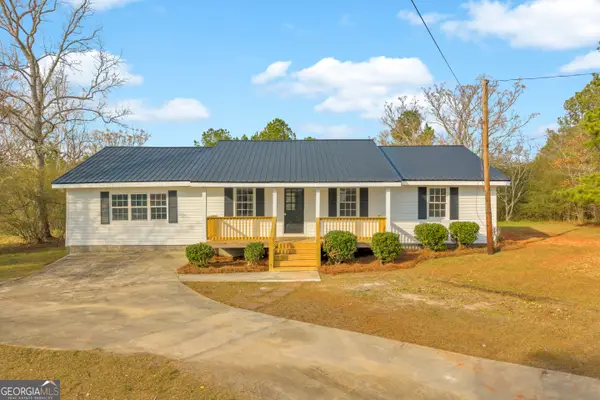 $250,000Active4 beds 3 baths1,296 sq. ft.
$250,000Active4 beds 3 baths1,296 sq. ft.1160 Planing Mill Road, Greensboro, GA 30642
MLS# 10668147Listed by: Virtual Properties Realty.com - New
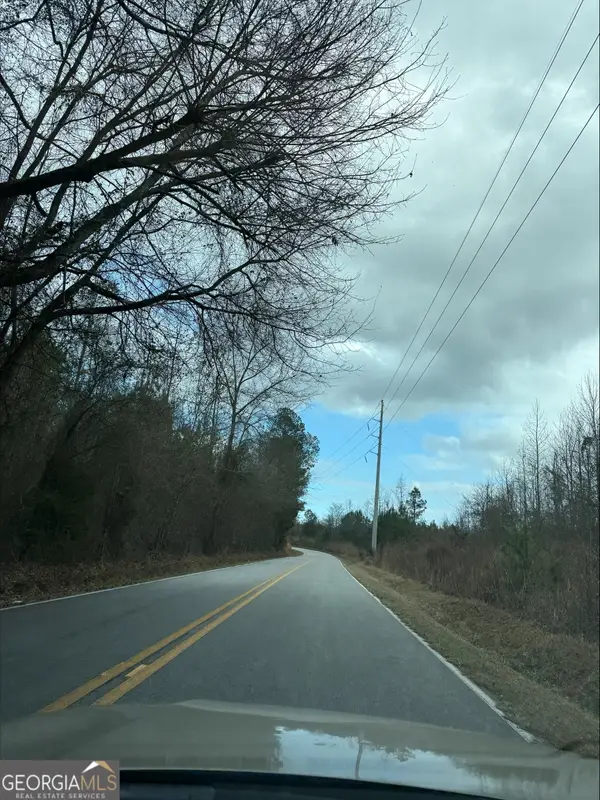 $5,000,000Active-- beds -- baths
$5,000,000Active-- beds -- baths2071 Leslie Mill Road, Greensboro, GA 30642
MLS# 10667634Listed by: Kim Tran Le Realty, LLC - New
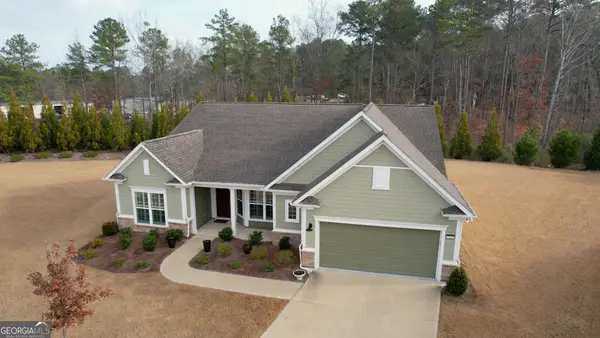 $625,000Active2 beds 3 baths2,744 sq. ft.
$625,000Active2 beds 3 baths2,744 sq. ft.1011 Slip Path, Greensboro, GA 30642
MLS# 10667647Listed by: AXEN Realty - New
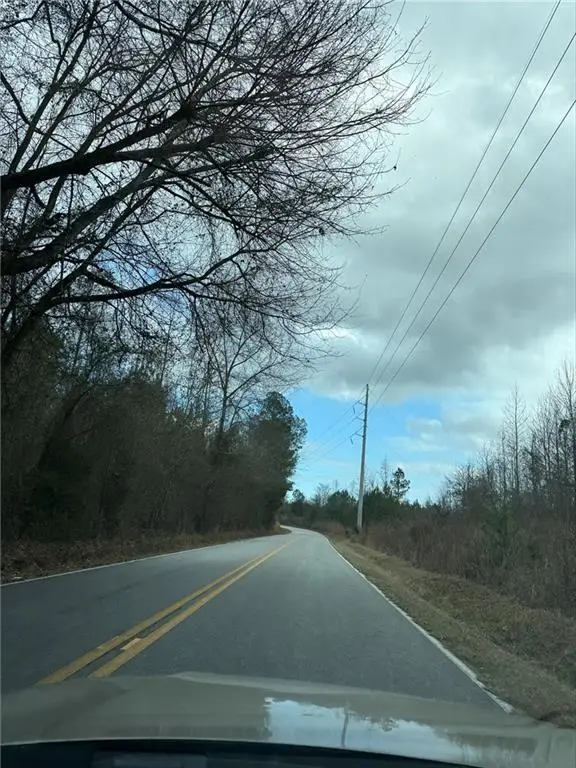 $5,000,000Active211.38 Acres
$5,000,000Active211.38 Acres2071 Leslie Mill Road, Greensboro, GA 30642
MLS# 7700531Listed by: KIM TRAN LE REALTY, LLC. - New
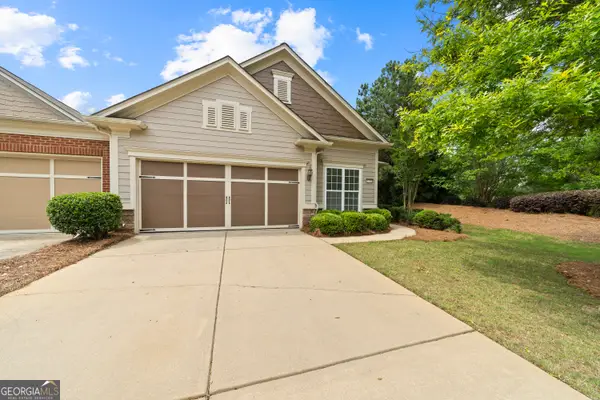 $314,000Active2 beds 2 baths1,309 sq. ft.
$314,000Active2 beds 2 baths1,309 sq. ft.1370 Summer Hollow Road, Greensboro, GA 30642
MLS# 10667340Listed by: NOT AVAILABLE
