1132 Harbor Ridge Drive, Greensboro, GA 30642
Local realty services provided by:Better Homes and Gardens Real Estate Jackson Realty
1132 Harbor Ridge Drive,Greensboro, GA 30642
$863,000
- 4 Beds
- 4 Baths
- 4,296 sq. ft.
- Single family
- Active
Listed by: amanda cabe
Office: drake realty lake area
MLS#:10550882
Source:METROMLS
Price summary
- Price:$863,000
- Price per sq. ft.:$200.88
About this home
Live Where You Play! Welcome to 1132 Harbor Ridge Drive, an elegant 4-bedroom, 3.5-bath home nestled on the 17th hole of Harbor Club's award-winning Weiskopf-designed golf course. With panoramic views of both the green and beautiful Lake Oconee, this home offers the best of luxury and lifestyle. Inside, you'll find 4,296 square feet of thoughtfully renovated living space, including an open-concept main floor with a seamless flow between the living room, dining area, kitchen, and sunroom. The light-filled sunroom is the perfect spot to unwind while enjoying serene views. The spacious owner's suite is privately tucked away and features picture-perfect golf and lake vistas. Private en-suite bathroom, large walk in shower, and walk in closet. Upstairs, two additional bedrooms and a loft/office area share a convenient bath-perfect for guests or family. The finished terrace level provides even more room to entertain, complete with a second living room/media room, wet bar and additional guest suite. Don't forget about the workshop or crafting space! This particular section of Harbor Club includes yard maintenance in the HOA dues, offering more time to enjoy all of the fun that Harbor Club has to offer! Amenities that Harbor Club include -fitness center, pickleball and tennis courts, clubhouse and restaurant, community garden, dog park, community pool, social clubs, walking trails, and more. Whether you're an avid golfer or simply seeking the Lake Oconee lifestyle, this home checks every box.
Contact an agent
Home facts
- Year built:2005
- Listing ID #:10550882
- Updated:February 25, 2026 at 11:42 AM
Rooms and interior
- Bedrooms:4
- Total bathrooms:4
- Full bathrooms:3
- Half bathrooms:1
- Living area:4,296 sq. ft.
Heating and cooling
- Cooling:Central Air
- Heating:Central
Structure and exterior
- Roof:Composition
- Year built:2005
- Building area:4,296 sq. ft.
- Lot area:0.45 Acres
Schools
- High school:Greene
- Middle school:Anita White Carson
- Elementary school:Greene
Utilities
- Water:Private, Water Available
- Sewer:Private Sewer, Sewer Connected
Finances and disclosures
- Price:$863,000
- Price per sq. ft.:$200.88
- Tax amount:$3,870 (2024)
New listings near 1132 Harbor Ridge Drive
- New
 $1,550,000Active4 beds 5 baths2,222 sq. ft.
$1,550,000Active4 beds 5 baths2,222 sq. ft.1531 Richland Pointe, Greensboro, GA 30642
MLS# 10697552Listed by: Luxury Lake Oconee Real Estate - New
 $1,190,000Active5 beds 5 baths3,449 sq. ft.
$1,190,000Active5 beds 5 baths3,449 sq. ft.1421 Garners Ferry, Greensboro, GA 30642
MLS# 10697486Listed by: Keller Williams Lake Oconee - New
 $1,495,000Active3 beds 4 baths4,228 sq. ft.
$1,495,000Active3 beds 4 baths4,228 sq. ft.1050 Curtright Place, Greensboro, GA 30642
MLS# 10696766Listed by: Coldwell Banker Lake Oconee Realty - New
 $1,100,000Active-- beds -- baths
$1,100,000Active-- beds -- baths1681 Sibley School Road, Greensboro, GA 30642
MLS# 10696699Listed by: Southern Classic Realtors - New
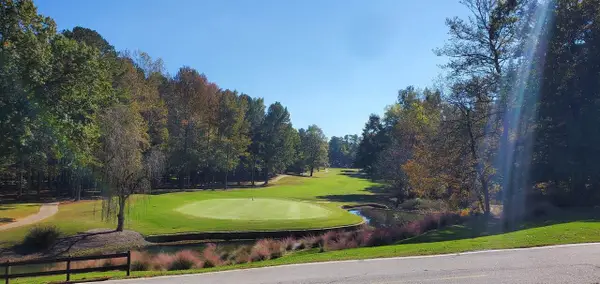 $142,500Active0.61 Acres
$142,500Active0.61 Acres1720 Club Drive, Greensboro, GA 30642
MLS# 10696184Listed by: Southern Classic Realtors - New
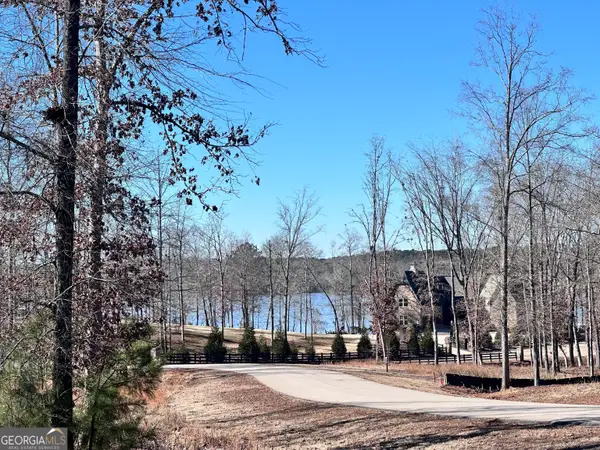 $255,000Active1.38 Acres
$255,000Active1.38 Acres0 Open Water Drive #LOT 61, Greensboro, GA 30642
MLS# 10694998Listed by: Virtual Properties Realty.com - New
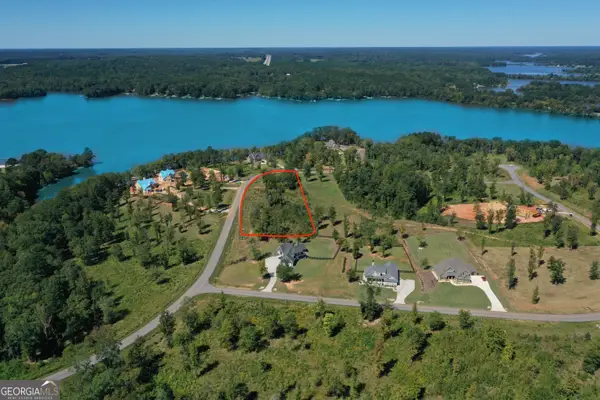 $269,000Active1.29 Acres
$269,000Active1.29 AcresLOT 57 Bayside Drive, Greensboro, GA 30642
MLS# 10695001Listed by: Virtual Properties Realty.com - New
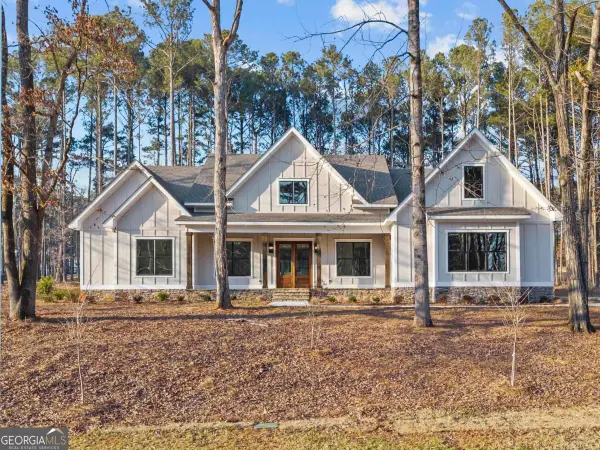 $939,000Active4 beds 4 baths3,674 sq. ft.
$939,000Active4 beds 4 baths3,674 sq. ft.1570 Club Drive, Greensboro, GA 30642
MLS# 10694827Listed by: Harbor Club Properties - New
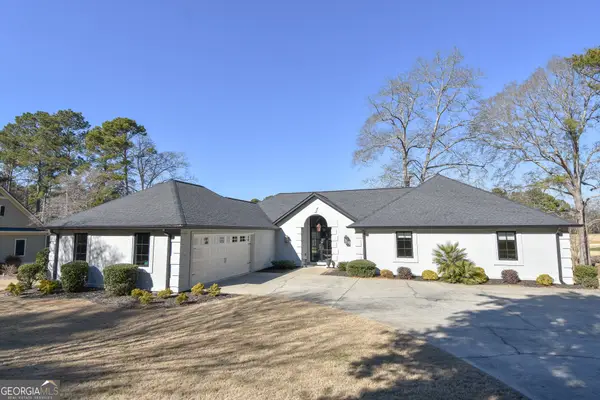 $925,000Active3 beds 3 baths
$925,000Active3 beds 3 baths1091 Fairway Ridge Road, Greensboro, GA 30642
MLS# 10694492Listed by: McLeRoy Realty - New
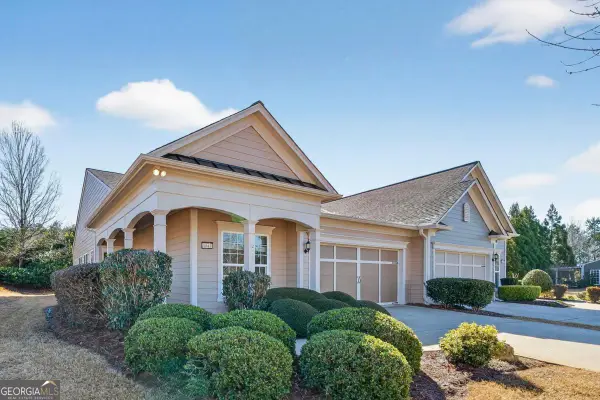 $335,000Active2 beds 2 baths1,342 sq. ft.
$335,000Active2 beds 2 baths1,342 sq. ft.1041 Flat Rock Street, Greensboro, GA 30642
MLS# 10693824Listed by: Drake Realty Lake Area

