1140 Providence Loop, Greensboro, GA 30642
Local realty services provided by:Better Homes and Gardens Real Estate Metro Brokers
1140 Providence Loop,Greensboro, GA 30642
$549,000
- 4 Beds
- 3 Baths
- 2,399 sq. ft.
- Single family
- Active
Listed by: angie ponsell, shannon parkerson
Office: keller williams rlty first atl
MLS#:10630487
Source:METROMLS
Price summary
- Price:$549,000
- Price per sq. ft.:$228.85
- Monthly HOA dues:$291.67
About this home
Welcome to Harbor Club at Lake Oconee, one of the area's most sought-after gated communities offering resort-style living and a relaxed lake lifestyle! Built in 2023, this Heron Ridge Cottage perfectly blends charm, modern design, and thoughtful upgrades throughout. Ideally situated on a spacious corner lot, the home's inviting floor plan combines traditional elegance with contemporary comfort, featuring a spacious open-concept living area, a separate dining room, and designer finishes that create a warm, welcoming atmosphere. The main level features the primary suite, along with two additional bedrooms, making it ideal for families or guests. Upstairs, a fourth bedroom or bonus suite with a full bath offers endless flexibility, perfect for a home office, hobby space, or private guest retreat. One of the home's standout features is its three-car garage, a rare find in Harbor Club, providing extra space for vehicles, lake toys, or golf gear. Enjoy easy living with low-maintenance luxury and access to all that Harbor Club offers: award-winning golf, tennis, swim, fitness center, walking trails, social clubs, private restaurants, and a marina with Lake Oconee access. Conveniently located just minutes from boutique shopping, Publix, and popular local restaurants. Whether you're seeking a weekend retreat or a full-time residence, this home delivers comfort, quality, and the best of Lake Oconee living. Golf memberships are available. Experience the Harbor Club lifestyle today!
Contact an agent
Home facts
- Year built:2023
- Listing ID #:10630487
- Updated:December 25, 2025 at 11:45 AM
Rooms and interior
- Bedrooms:4
- Total bathrooms:3
- Full bathrooms:3
- Living area:2,399 sq. ft.
Heating and cooling
- Cooling:Central Air
- Heating:Electric
Structure and exterior
- Roof:Composition
- Year built:2023
- Building area:2,399 sq. ft.
- Lot area:0.26 Acres
Schools
- High school:Greene County
- Middle school:Anita White Carson
- Elementary school:Greene County Primary
Utilities
- Water:Public, Water Available, Well
- Sewer:Private Sewer, Sewer Connected
Finances and disclosures
- Price:$549,000
- Price per sq. ft.:$228.85
- Tax amount:$3,012 (24)
New listings near 1140 Providence Loop
- New
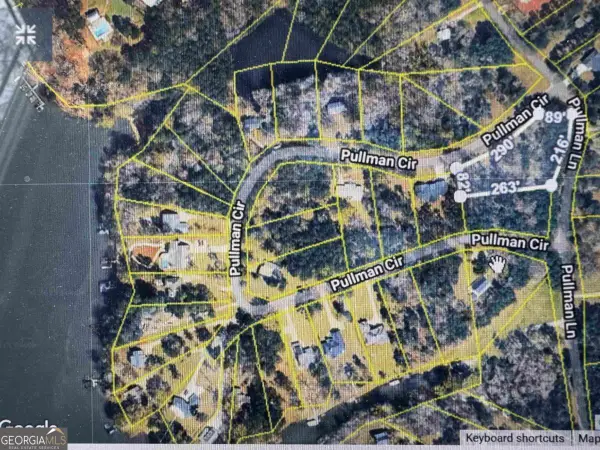 $50,000Active1.07 Acres
$50,000Active1.07 Acres1421 Pullman Lane, Greensboro, GA 30642
MLS# 10661212Listed by: Re/Max Lake Country - New
 $879,900Active4 beds 4 baths3,357 sq. ft.
$879,900Active4 beds 4 baths3,357 sq. ft.1270 Glen Eagle Drive, Greensboro, GA 30642
MLS# 10661132Listed by: Ansley Real Estate - New
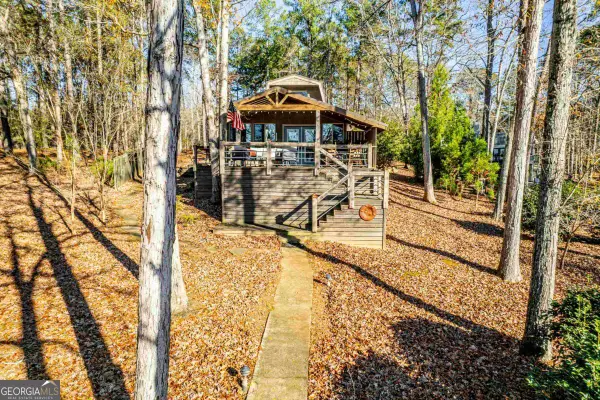 $959,000Active2 beds 3 baths2,112 sq. ft.
$959,000Active2 beds 3 baths2,112 sq. ft.1000 Tree-a-coon Place, Greensboro, GA 30642
MLS# 10660540Listed by: NOT AVAILABLE - New
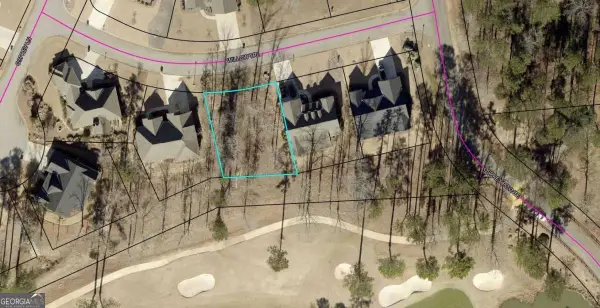 $85,000Active0.21 Acres
$85,000Active0.21 Acres1030 Willow Trail, Greensboro, GA 30642
MLS# 10660525Listed by: Harbor Club Properties - New
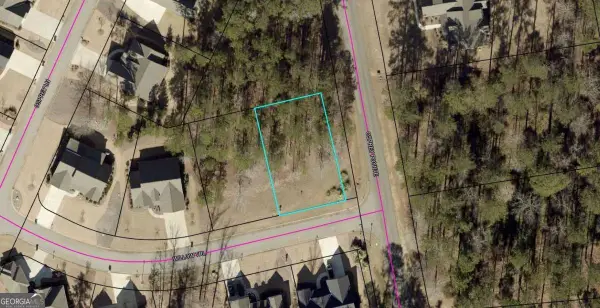 $85,000Active0.24 Acres
$85,000Active0.24 Acres1011 Willow Trail, Greensboro, GA 30642
MLS# 10660526Listed by: Harbor Club Properties - New
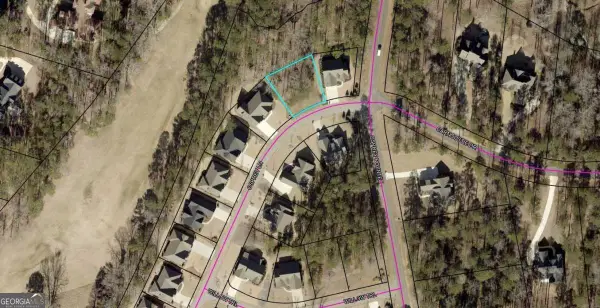 $85,000Active0.26 Acres
$85,000Active0.26 Acres1021 Osprey Lane, Greensboro, GA 30642
MLS# 10660529Listed by: Harbor Club Properties - New
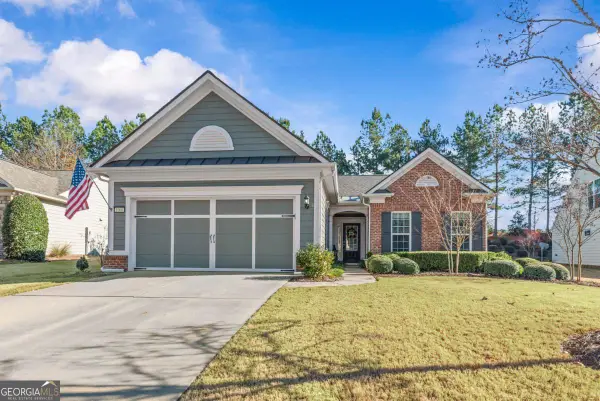 $439,900Active2 beds 2 baths1,642 sq. ft.
$439,900Active2 beds 2 baths1,642 sq. ft.1060 Askew Station Bend, Greensboro, GA 30642
MLS# 10660003Listed by: Luxury Lake Oconee Real Estate - New
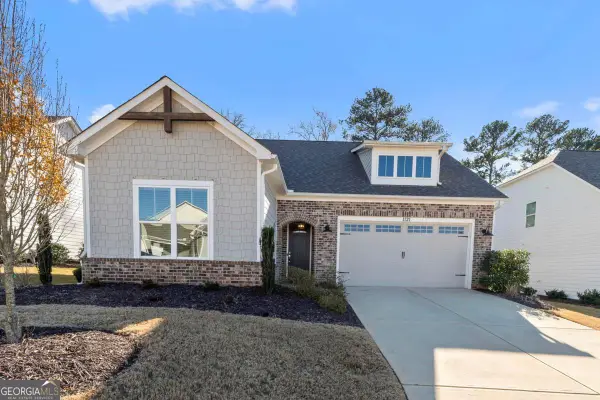 $545,000Active4 beds 3 baths2,399 sq. ft.
$545,000Active4 beds 3 baths2,399 sq. ft.1121 Providence Loop, Greensboro, GA 30642
MLS# 10659642Listed by: Harbor Club Properties - New
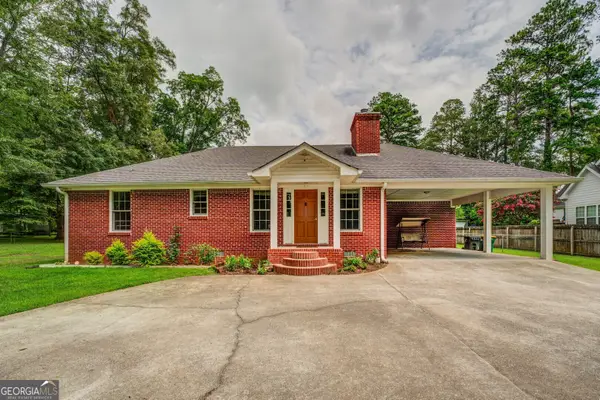 $329,000Active4 beds 3 baths2,080 sq. ft.
$329,000Active4 beds 3 baths2,080 sq. ft.506 S West Street, Greensboro, GA 30642
MLS# 10659116Listed by: RE/MAX Around Atlanta Realty - New
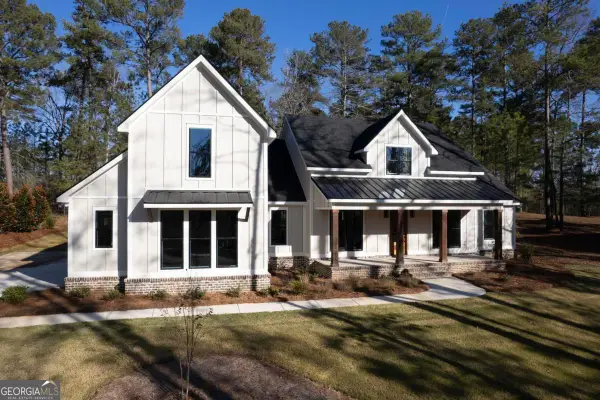 $929,000Active5 beds 5 baths3,381 sq. ft.
$929,000Active5 beds 5 baths3,381 sq. ft.1211 Turnberry Circle, Greensboro, GA 30642
MLS# 10658889Listed by: Harbor Club Properties
