1151 Legend Drive, Greensboro, GA 30642
Local realty services provided by:Better Homes and Gardens Real Estate Jackson Realty
1151 Legend Drive,Greensboro, GA 30642
$499,000
- 3 Beds
- 4 Baths
- 2,866 sq. ft.
- Single family
- Active
Listed by: shelby mcleod
Office: ansley real estate
MLS#:10634083
Source:METROMLS
Price summary
- Price:$499,000
- Price per sq. ft.:$174.11
- Monthly HOA dues:$54.17
About this home
This neighborhood needs no introduction-but this home does! 1151 Legend Drive is in like-new condition and move-in ready. The popular Hawthorne floor plan includes 3 bedrooms, a bonus room, and 3.5 baths. 1151 Legend Drive welcomes you with a covered front porch, a vaulted living room ceiling, and a cozy fireplace that instantly feels like home. The primary suite on the main level features double vanities, a spacious walk-in closet, and new LVP flooring. The sellers have already completed the upgrades you'll want most: a fully fenced backyard, irrigation system, sodded and landscaped lawn, brand-new carpet throughout (never lived on), and all appliances-including the bonus garage refrigerator. Incredible value in one of the area's most sought-after neighborhoods. Don't wait to see this one-it's ready to welcome you home!
Contact an agent
Home facts
- Year built:2021
- Listing ID #:10634083
- Updated:December 25, 2025 at 11:45 AM
Rooms and interior
- Bedrooms:3
- Total bathrooms:4
- Full bathrooms:3
- Half bathrooms:1
- Living area:2,866 sq. ft.
Heating and cooling
- Cooling:Central Air, Electric, Heat Pump
- Heating:Electric, Heat Pump
Structure and exterior
- Roof:Composition
- Year built:2021
- Building area:2,866 sq. ft.
- Lot area:0.23 Acres
Schools
- High school:Greene County
- Middle school:Anita White Carson
- Elementary school:Greene County Primary
Utilities
- Water:Private
- Sewer:Public Sewer, Sewer Connected
Finances and disclosures
- Price:$499,000
- Price per sq. ft.:$174.11
- Tax amount:$3,203 (2024)
New listings near 1151 Legend Drive
- New
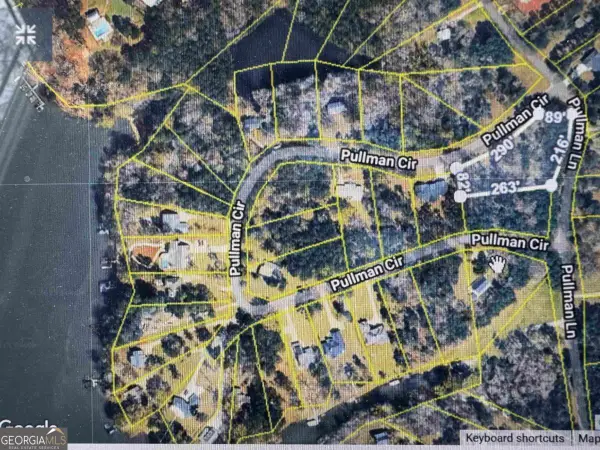 $50,000Active1.07 Acres
$50,000Active1.07 Acres1421 Pullman Lane, Greensboro, GA 30642
MLS# 10661212Listed by: Re/Max Lake Country - New
 $879,900Active4 beds 4 baths3,357 sq. ft.
$879,900Active4 beds 4 baths3,357 sq. ft.1270 Glen Eagle Drive, Greensboro, GA 30642
MLS# 10661132Listed by: Ansley Real Estate - New
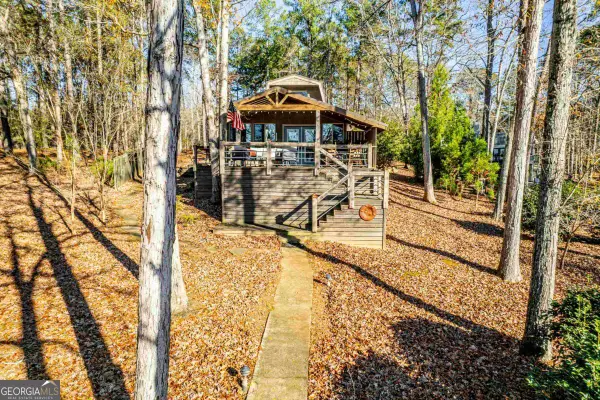 $959,000Active2 beds 3 baths2,112 sq. ft.
$959,000Active2 beds 3 baths2,112 sq. ft.1000 Tree-a-coon Place, Greensboro, GA 30642
MLS# 10660540Listed by: NOT AVAILABLE - New
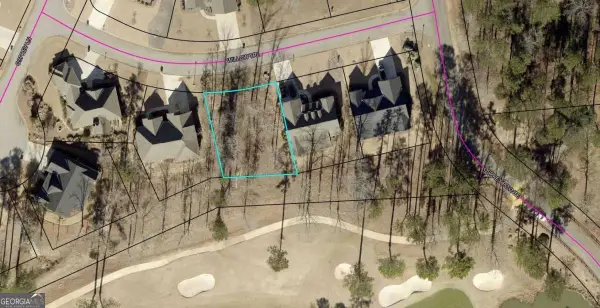 $85,000Active0.21 Acres
$85,000Active0.21 Acres1030 Willow Trail, Greensboro, GA 30642
MLS# 10660525Listed by: Harbor Club Properties - New
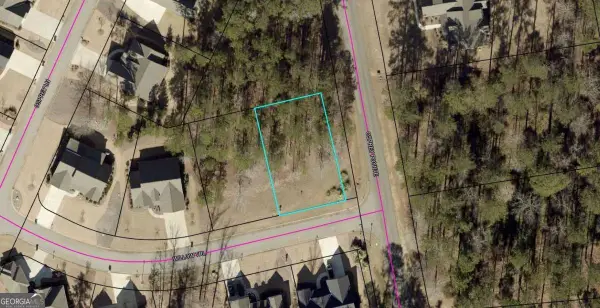 $85,000Active0.24 Acres
$85,000Active0.24 Acres1011 Willow Trail, Greensboro, GA 30642
MLS# 10660526Listed by: Harbor Club Properties - New
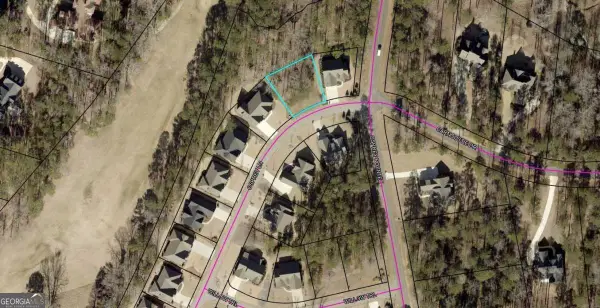 $85,000Active0.26 Acres
$85,000Active0.26 Acres1021 Osprey Lane, Greensboro, GA 30642
MLS# 10660529Listed by: Harbor Club Properties - New
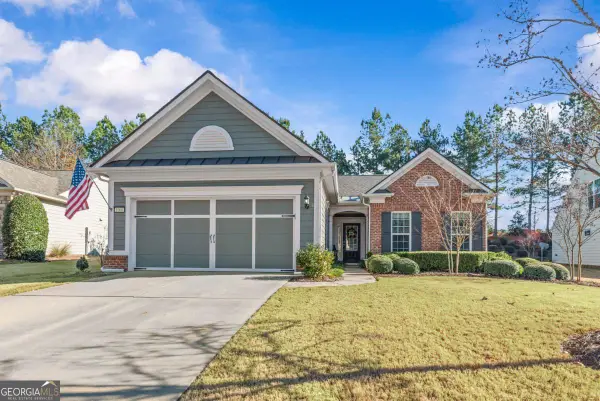 $439,900Active2 beds 2 baths1,642 sq. ft.
$439,900Active2 beds 2 baths1,642 sq. ft.1060 Askew Station Bend, Greensboro, GA 30642
MLS# 10660003Listed by: Luxury Lake Oconee Real Estate - New
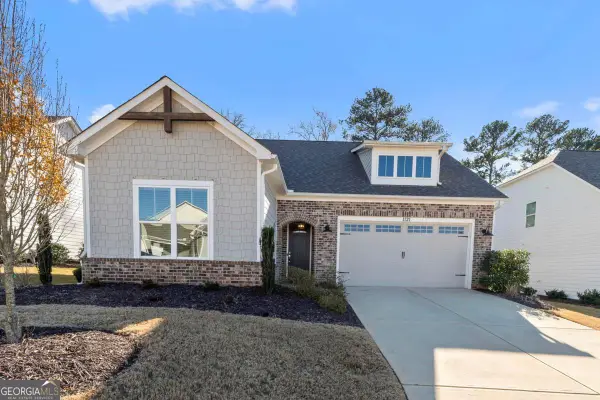 $545,000Active4 beds 3 baths2,399 sq. ft.
$545,000Active4 beds 3 baths2,399 sq. ft.1121 Providence Loop, Greensboro, GA 30642
MLS# 10659642Listed by: Harbor Club Properties - New
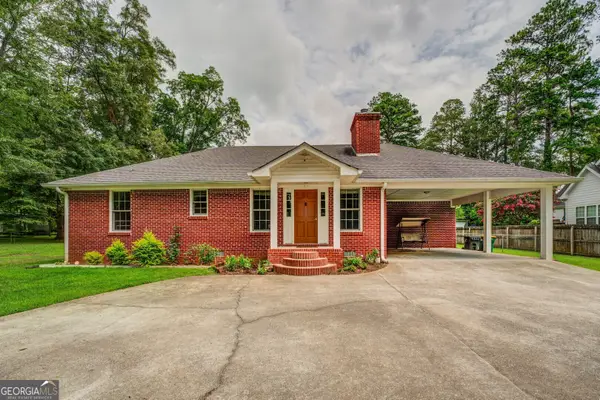 $329,000Active4 beds 3 baths2,080 sq. ft.
$329,000Active4 beds 3 baths2,080 sq. ft.506 S West Street, Greensboro, GA 30642
MLS# 10659116Listed by: RE/MAX Around Atlanta Realty - New
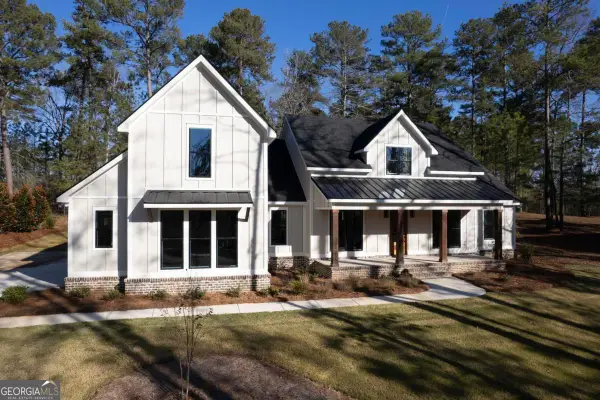 $929,000Active5 beds 5 baths3,381 sq. ft.
$929,000Active5 beds 5 baths3,381 sq. ft.1211 Turnberry Circle, Greensboro, GA 30642
MLS# 10658889Listed by: Harbor Club Properties
